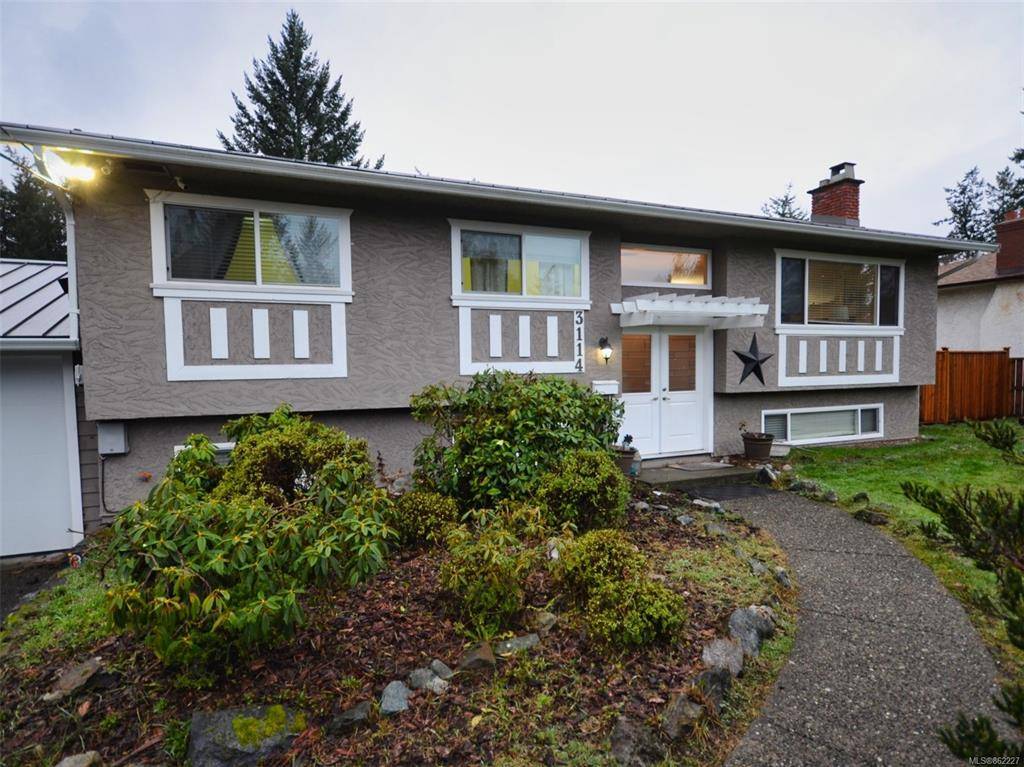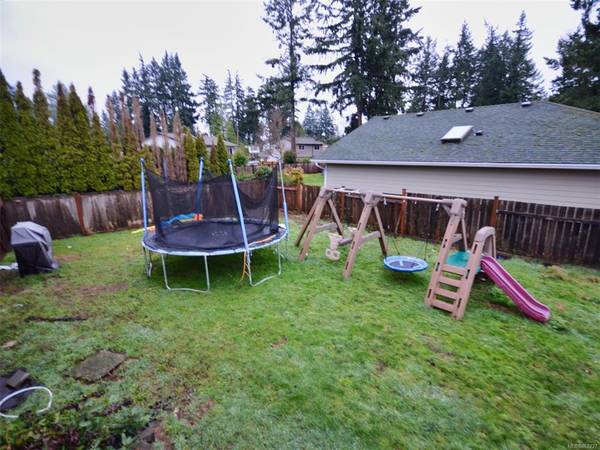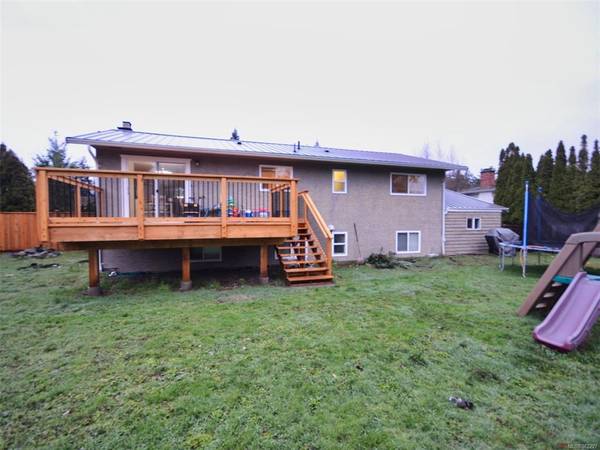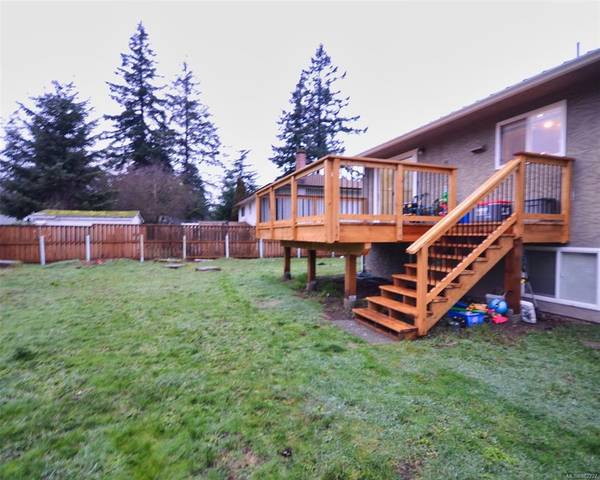$790,000
For more information regarding the value of a property, please contact us for a free consultation.
5 Beds
2 Baths
2,007 SqFt
SOLD DATE : 01/28/2021
Key Details
Sold Price $790,000
Property Type Single Family Home
Sub Type Single Family Detached
Listing Status Sold
Purchase Type For Sale
Square Footage 2,007 sqft
Price per Sqft $393
MLS Listing ID 862227
Sold Date 01/28/21
Style Split Entry
Bedrooms 5
Rental Info Unrestricted
Year Built 1972
Annual Tax Amount $3,422
Tax Year 2019
Lot Size 7,405 Sqft
Acres 0.17
Lot Dimensions 82 ft wide x 90 ft deep
Property Description
This well located and maintained home has been cared for and will suit those looking for the benefit of a single family home that provides additional accommodation. First time home owners or investors will see the value here. This 5 bed, 2 bath home offers 3 bedrooms upstairs which is great for families. Upper level has large living room/dining room and well appointed kitchen (overlooks the backyard) and laundry. The recent well built West facing deck opens off the dining room & is perfect for BBQ's & entertaining. Lower level has a 2 bed suite with own laundry. The home has newer windows, doors, kitchen, baths, lighting, paint and floors on the main. Plus, the recent steel roof and gutter system will provide years of carefree living. Very will located just minutes to all that is new in shopping at the Westshore, bus routes, schools, Galloping Goose Trail, Royal Roads University. Lower level tenanted, showings of suite only at second viewing. Quick possession is possible.
Location
Province BC
County Capital Regional District
Area Co Wishart North
Direction East
Rooms
Basement Finished, Full, Walk-Out Access, With Windows
Main Level Bedrooms 3
Kitchen 2
Interior
Interior Features Ceiling Fan(s), Dining/Living Combo, Storage
Heating Electric, Forced Air, Natural Gas, Wood
Cooling None
Flooring Linoleum
Fireplaces Number 1
Fireplaces Type Living Room
Fireplace 1
Window Features Aluminum Frames,Blinds
Laundry In Unit
Exterior
Exterior Feature Balcony/Patio, Fencing: Full
Garage Spaces 1.0
Utilities Available Cable To Lot, Electricity To Lot, Garbage, Phone To Lot, Recycling
Roof Type Asphalt Shingle
Handicap Access Primary Bedroom on Main
Parking Type Attached, Driveway, Garage
Total Parking Spaces 3
Building
Lot Description Irregular Lot
Building Description Frame Wood,Stucco,Wood, Split Entry
Faces East
Foundation Poured Concrete
Sewer Septic System
Water Municipal
Additional Building Exists
Structure Type Frame Wood,Stucco,Wood
Others
Tax ID 003-213-781
Ownership Freehold
Pets Description Aquariums, Birds, Caged Mammals, Cats, Dogs, Yes
Read Less Info
Want to know what your home might be worth? Contact us for a FREE valuation!

Our team is ready to help you sell your home for the highest possible price ASAP
Bought with Pemberton Holmes - Cloverdale








