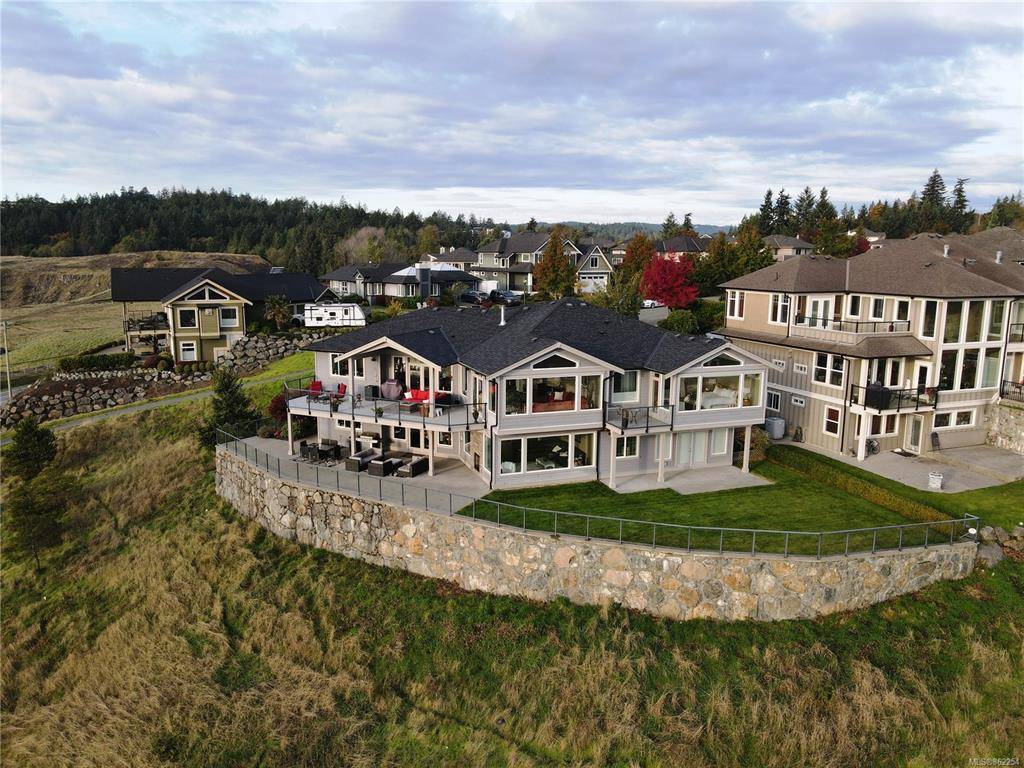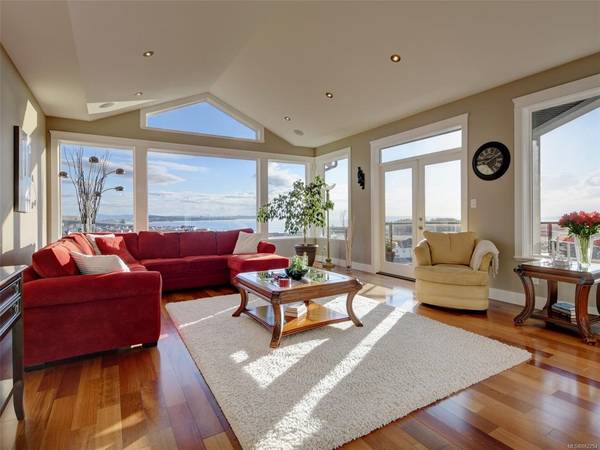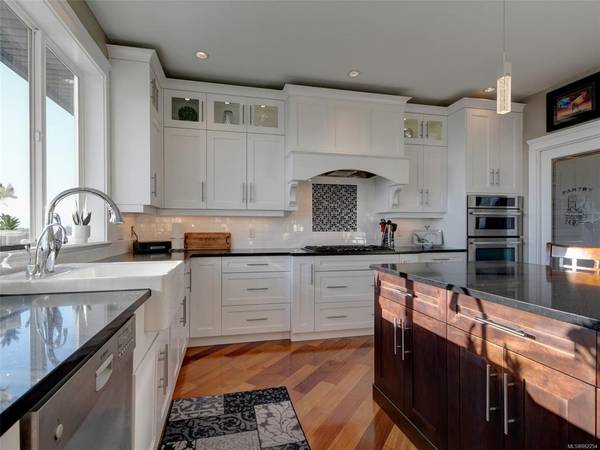$1,810,000
For more information regarding the value of a property, please contact us for a free consultation.
6 Beds
6 Baths
5,086 SqFt
SOLD DATE : 04/06/2021
Key Details
Sold Price $1,810,000
Property Type Single Family Home
Sub Type Single Family Detached
Listing Status Sold
Purchase Type For Sale
Square Footage 5,086 sqft
Price per Sqft $355
MLS Listing ID 862254
Sold Date 04/06/21
Style Main Level Entry with Lower Level(s)
Bedrooms 6
Rental Info Unrestricted
Year Built 2011
Annual Tax Amount $6,605
Tax Year 2019
Lot Size 10,890 Sqft
Acres 0.25
Property Description
Be prepared to be wowed! Nestled at the end of a tranquil cul-de-sac of fine homes, this luxurious 6 BR/ 6 BA executive residence boasts 270° panoramic views and a beautiful designer colour palette with open concept layout that is sure to impress. Built to perfection, the main level offers a natural flow from the bright, spacious kitchen with quartz counters, breakfast bar, SS appliances and walk-in pantry, through to the dining and living areas adorned with a double-sided FP, vaulted ceilings, walls of windows and two access points to the expansive rear patio with unobstructed ocean, city and mountain views. A gracious primary suite with private deck, WIC and 5 pc ensuite offers a peaceful place to retreat at the end of a long day. The lower level offers an equally impressive self-contained 3 BR/3BA suite, complete with views and finishes as lavish as the main level, including an indoor/outdoor gas FP and a sprawling patio and backyard ideal for entertaining in style. Must be seen!
Location
Province BC
County Capital Regional District
Area Co Royal Bay
Direction South
Rooms
Basement Crawl Space
Main Level Bedrooms 3
Kitchen 2
Interior
Interior Features Bar, Dining Room, Dining/Living Combo, Soaker Tub, Vaulted Ceiling(s)
Heating Forced Air, Heat Pump, Natural Gas, Radiant Floor
Cooling Air Conditioning, Central Air
Flooring Carpet, Hardwood, Tile
Fireplaces Number 2
Fireplaces Type Family Room, Gas, Living Room
Equipment Central Vacuum, Electric Garage Door Opener
Fireplace 1
Window Features Blinds,Skylight(s),Vinyl Frames,Window Coverings
Appliance Dishwasher, Dryer, F/S/W/D, Garburator, Microwave, Oven/Range Electric, Oven/Range Gas, Range Hood, Refrigerator, Washer
Laundry In House, In Unit
Exterior
Exterior Feature Balcony/Patio, Sprinkler System
Garage Spaces 2.0
View Y/N 1
View City, Mountain(s)
Roof Type Fibreglass Shingle
Handicap Access Accessible Entrance, Ground Level Main Floor, No Step Entrance, Primary Bedroom on Main, Wheelchair Friendly
Parking Type Attached, Driveway, Garage Double
Total Parking Spaces 4
Building
Lot Description Cul-de-sac, Irregular Lot, Serviced
Building Description Cement Fibre,Frame Wood,Insulation: Ceiling,Insulation: Walls,Wood, Main Level Entry with Lower Level(s)
Faces South
Foundation Poured Concrete
Sewer Sewer To Lot
Water Municipal
Architectural Style West Coast
Structure Type Cement Fibre,Frame Wood,Insulation: Ceiling,Insulation: Walls,Wood
Others
Tax ID 026-541-831
Ownership Freehold
Pets Description Aquariums, Birds, Caged Mammals, Cats, Dogs, Yes
Read Less Info
Want to know what your home might be worth? Contact us for a FREE valuation!

Our team is ready to help you sell your home for the highest possible price ASAP
Bought with Newport Realty Ltd.








