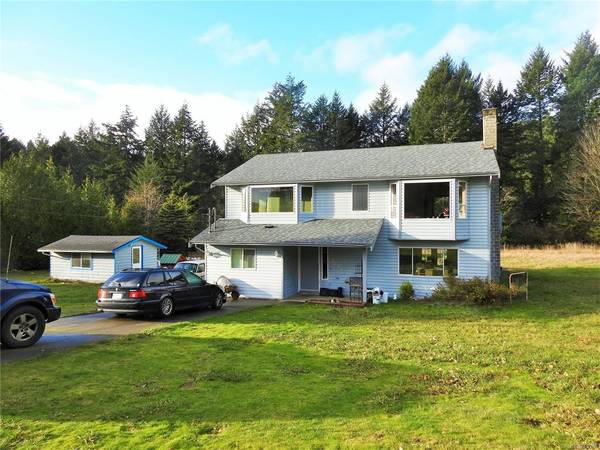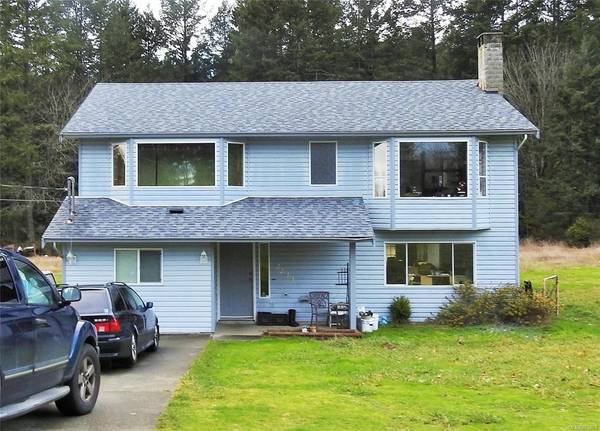$800,000
For more information regarding the value of a property, please contact us for a free consultation.
4 Beds
2 Baths
2,400 SqFt
SOLD DATE : 04/16/2021
Key Details
Sold Price $800,000
Property Type Single Family Home
Sub Type Single Family Detached
Listing Status Sold
Purchase Type For Sale
Square Footage 2,400 sqft
Price per Sqft $333
MLS Listing ID 862269
Sold Date 04/16/21
Style Main Level Entry with Upper Level(s)
Bedrooms 4
Rental Info Unrestricted
Year Built 1991
Annual Tax Amount $3,208
Tax Year 2020
Lot Size 1.000 Acres
Acres 1.0
Property Description
Offer Collapsed: We will be looking at offers on Sun, Jan 24th at 2pm. Try your offer again! Bright 4 Bd 2 Bth 1992 Home on One Flat Acre on a quiet Cul de Sac. Acreage backs onto the Roaring Protected Ayum Salmon Creek Sanctuary that is in a 200 foot deep forested canyon with Waterfall & Swimming Hole, Fondly referred to as the 'Rabbit Hole'. Needs to be seen to be believed. Saseenos is 15 min to Westshore. Ayum Rd Hill is known to have the warmest, sunniest weather in a rare Fog-Free zone with higher summer temps. Loc above the tsunami line too, with an ocean glimpse.
Air tight wood stove heats the house beautifully all winter long to warm your aches & pains in the damp! FP on the main level as well, plus electric heat. There is also a finished, bright, detached office/studio.NB msmts are approx.
Sliding glass door off kitchen leads to back deck overlooking the park & tree lined acre. It will be a truly special secret gem of a place to call home in a most gorgeous area.
Location
Province BC
County Capital Regional District
Area Sk Saseenos
Direction South
Rooms
Basement None
Main Level Bedrooms 2
Kitchen 1
Interior
Interior Features Ceiling Fan(s), Dining/Living Combo, French Doors, Jetted Tub, Workshop
Heating Baseboard, Wood
Cooling None
Flooring Laminate, Tile, Other
Fireplaces Number 1
Fireplaces Type Living Room, Recreation Room, Wood Stove
Fireplace 1
Window Features Bay Window(s)
Laundry In House
Exterior
Exterior Feature Balcony/Deck, Low Maintenance Yard
Utilities Available Cable To Lot, Compost, Electricity To Lot, Garbage, Phone To Lot, Recycling
View Y/N 1
View Mountain(s), Valley, Other
Roof Type Asphalt Shingle
Handicap Access Accessible Entrance, No Step Entrance
Parking Type Driveway
Total Parking Spaces 6
Building
Lot Description Acreage
Building Description Frame Wood,Insulation: Ceiling,Insulation: Walls,Vinyl Siding, Main Level Entry with Upper Level(s)
Faces South
Foundation Slab
Sewer Septic System
Water Municipal
Structure Type Frame Wood,Insulation: Ceiling,Insulation: Walls,Vinyl Siding
Others
Restrictions Building Scheme,Restrictive Covenants
Tax ID 016-082-664
Ownership Freehold
Acceptable Financing Purchaser To Finance
Listing Terms Purchaser To Finance
Pets Description Aquariums, Birds, Caged Mammals, Cats, Dogs, Yes
Read Less Info
Want to know what your home might be worth? Contact us for a FREE valuation!

Our team is ready to help you sell your home for the highest possible price ASAP
Bought with Sutton Group West Coast Realty








