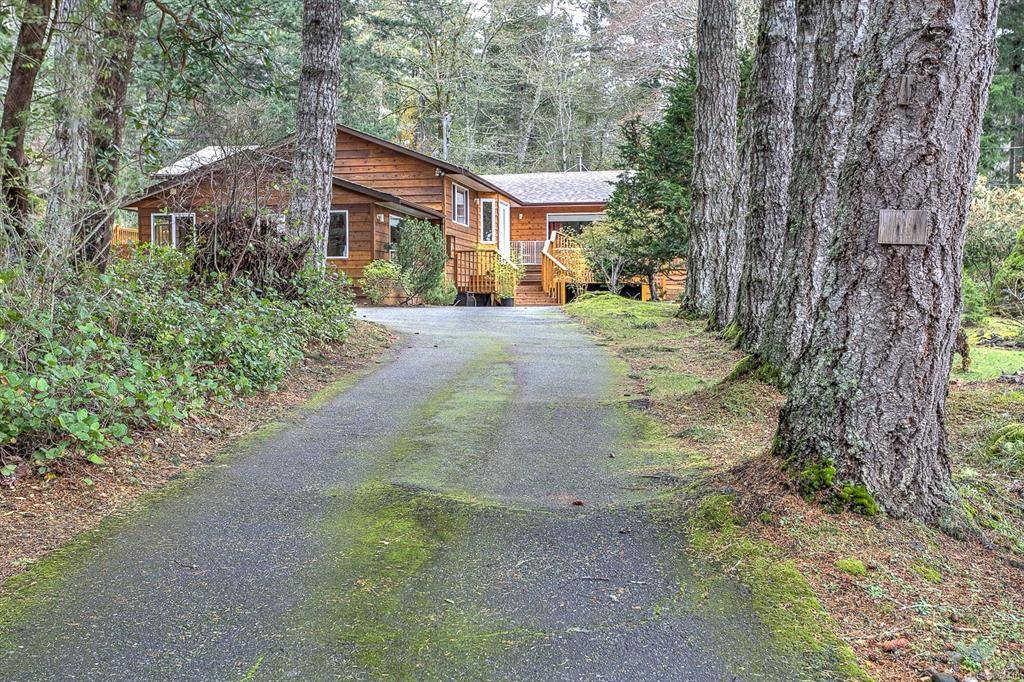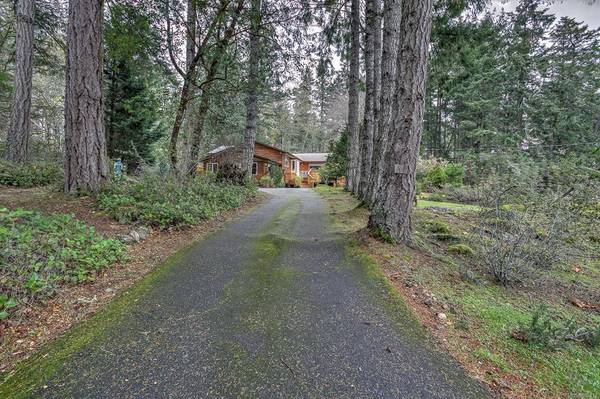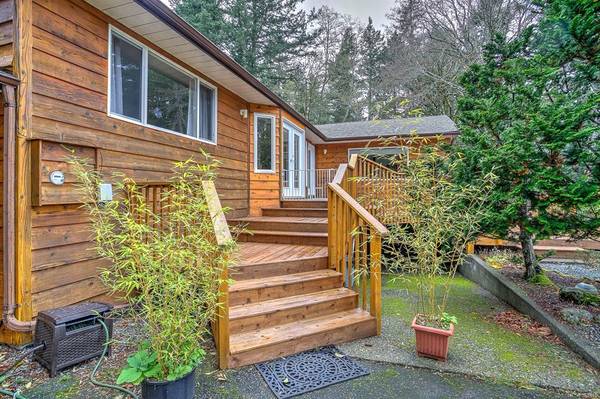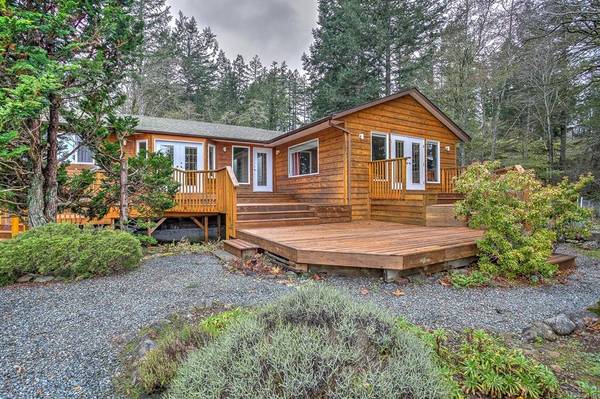$843,800
For more information regarding the value of a property, please contact us for a free consultation.
3 Beds
2 Baths
2,154 SqFt
SOLD DATE : 02/25/2021
Key Details
Sold Price $843,800
Property Type Single Family Home
Sub Type Single Family Detached
Listing Status Sold
Purchase Type For Sale
Square Footage 2,154 sqft
Price per Sqft $391
MLS Listing ID 862410
Sold Date 02/25/21
Style Main Level Entry with Lower Level(s)
Bedrooms 3
Rental Info Unrestricted
Year Built 1964
Annual Tax Amount $3,026
Tax Year 2020
Lot Size 2.040 Acres
Acres 2.04
Property Description
If you love the character of the beautiful west coast you will find this 2150 sq ft. rancher perfectly sited on over 2 acres of the gorgeous ocean view property. This home is wonderful, open, bright, has 3 bedrooms, 2 full bathrooms, vaulted ceiling, kitchen island, hardwood and tile floors in the main areas, huge living room with woodstove, big windows everywhere, and french doors onto the huge (750 sq ft.)multi level sundeck. The Bonus room has a multitude of uses as a home based business. A potters or artists dream studio would be perfect. There is an unfinished 750 sq. ft. basement with outside access. This property backs onto Seagirt Pond Park and is close to miles of walking trails. There has been considerable upgrading in the last year to add to your comfort. 30 minutes to Langford and 45 to downtown Victoria.
Location
Province BC
County Out Of Board
Area Sk East Sooke
Direction East
Rooms
Basement Full, Unfinished, Walk-Out Access, With Windows
Main Level Bedrooms 3
Kitchen 1
Interior
Interior Features Ceiling Fan(s), Dining Room, French Doors, Storage, Vaulted Ceiling(s)
Heating Baseboard, Heat Pump
Cooling Air Conditioning
Flooring Basement Slab, Carpet, Hardwood, Tile
Fireplaces Number 1
Fireplaces Type Living Room, Wood Burning, Wood Stove
Equipment Security System
Fireplace 1
Window Features Blinds,Insulated Windows,Screens,Skylight(s),Vinyl Frames
Appliance Dishwasher, F/S/W/D, Range Hood
Laundry In House
Exterior
Exterior Feature Balcony/Deck, Fencing: Partial, Security System
Utilities Available Cable Available, Electricity To Lot, Garbage, Recycling
View Y/N 1
View Ocean
Roof Type Other
Handicap Access Accessible Entrance
Parking Type Open
Total Parking Spaces 1
Building
Lot Description Acreage, Landscaped, Park Setting, Quiet Area, Recreation Nearby
Building Description Frame Wood,Wood, Main Level Entry with Lower Level(s)
Faces East
Foundation Poured Concrete
Sewer Septic System
Water Cistern, Cooperative
Additional Building None
Structure Type Frame Wood,Wood
Others
Restrictions None
Tax ID 004-310-926
Ownership Freehold
Acceptable Financing Clear Title
Listing Terms Clear Title
Pets Description Aquariums, Birds, Caged Mammals, Cats, Dogs, Yes
Read Less Info
Want to know what your home might be worth? Contact us for a FREE valuation!

Our team is ready to help you sell your home for the highest possible price ASAP
Bought with RE/MAX Camosun








