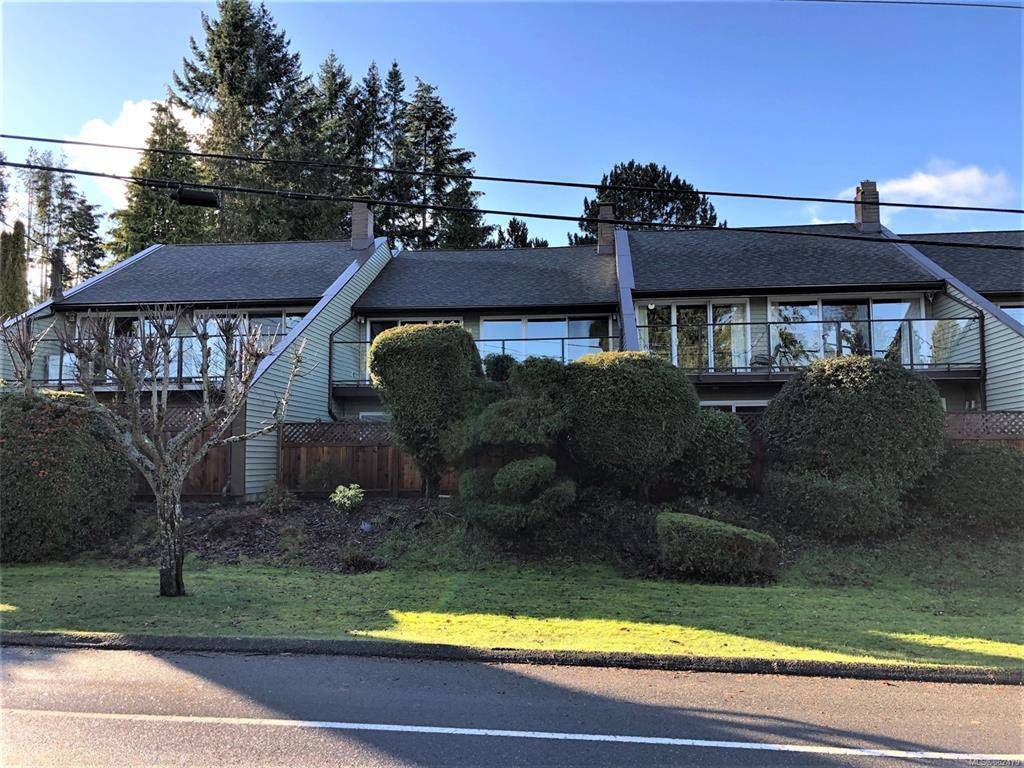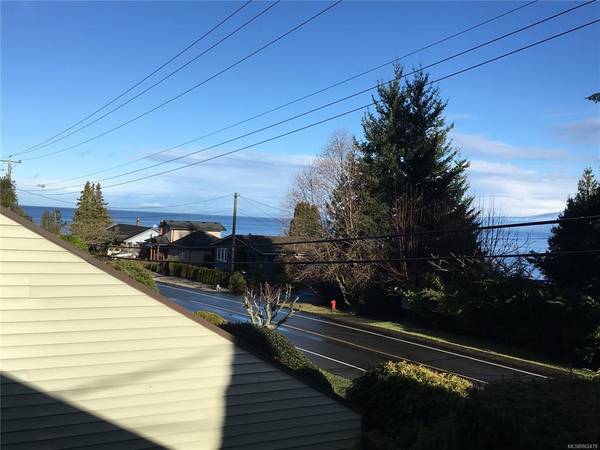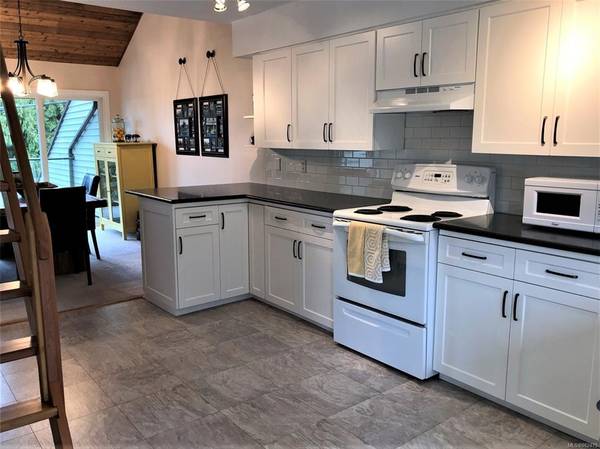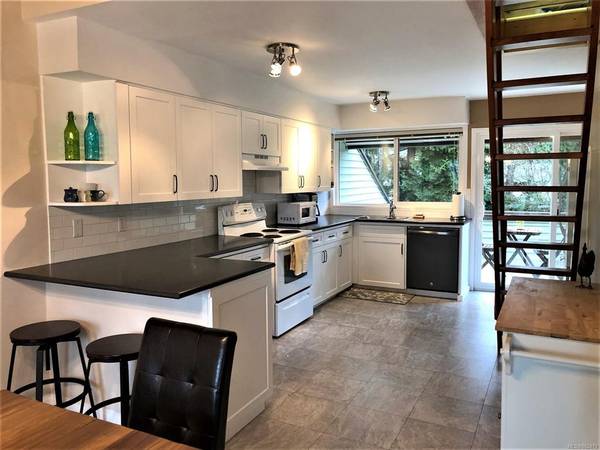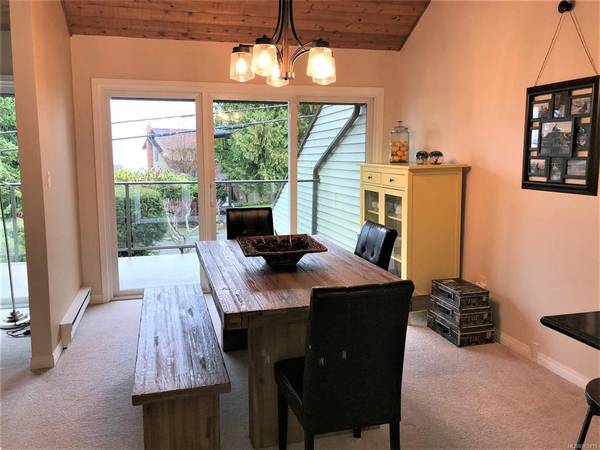$470,000
For more information regarding the value of a property, please contact us for a free consultation.
2 Beds
2 Baths
1,628 SqFt
SOLD DATE : 01/28/2021
Key Details
Sold Price $470,000
Property Type Townhouse
Sub Type Row/Townhouse
Listing Status Sold
Purchase Type For Sale
Square Footage 1,628 sqft
Price per Sqft $288
Subdivision The Crescent Gardens
MLS Listing ID 862479
Sold Date 01/28/21
Style Ground Level Entry With Main Up
Bedrooms 2
HOA Fees $350/mo
Rental Info Some Rentals
Year Built 1976
Annual Tax Amount $2,193
Tax Year 2020
Property Description
Welcome to Crescent Gardens in Qualicum Beach. You will be delighted to find 1406 sq.ft. of elegant comfort & a well designed floor plan along with a 222 sq.ft. loft area; great for an office or storage. This lovely unit has an open plan w/vaulted ceilings which adds to the already spacious living & dining rms. Its many updates include renovated bathrms, vinyl windows, kitchen cabinet doors, range hood, countertop & backsplash, light fixtures & new vinyl deck. The sliding glass doors off the bedrms takes you outside to a private, covered patio & garden area. It has in-suite laundry, storage areas, double carport & lots of visitor parking. Off the front & back of the unit there are 2 large decks. The north deck affords one a view of Georgia Strait, mountain views & beautiful sunsets. Exterior has newer roof & vinyl siding. Located only minutes from some of the most beautiful beaches & a short drive to shopping. Potential for turnkey. (furniture, dishes, linens, etc) Adults 19+
Location
Province BC
County Qualicum Beach, Town Of
Area Pq Qualicum Beach
Zoning R3
Direction South
Rooms
Basement Crawl Space
Main Level Bedrooms 2
Kitchen 1
Interior
Interior Features Bar, Vaulted Ceiling(s)
Heating Baseboard, Electric
Cooling None
Flooring Carpet, Laminate
Fireplaces Number 1
Fireplaces Type Gas
Fireplace 1
Window Features Vinyl Frames
Appliance Dishwasher, F/S/W/D, Microwave
Laundry In Unit
Exterior
Exterior Feature Balcony/Deck, Garden
Carport Spaces 2
View Y/N 1
View Ocean
Roof Type Fibreglass Shingle
Parking Type Carport Double
Total Parking Spaces 6
Building
Lot Description Landscaped, Level, Near Golf Course
Building Description Frame Wood,Vinyl Siding, Ground Level Entry With Main Up
Faces South
Story 2
Foundation Poured Concrete
Sewer Sewer Connected
Water Municipal
Structure Type Frame Wood,Vinyl Siding
Others
Tax ID 000-307-211
Ownership Freehold/Strata
Pets Description Aquariums, Birds, Caged Mammals, Cats, Dogs, Number Limit
Read Less Info
Want to know what your home might be worth? Contact us for a FREE valuation!

Our team is ready to help you sell your home for the highest possible price ASAP
Bought with Royal LePage Parksville-Qualicum Beach Realty (PK)



