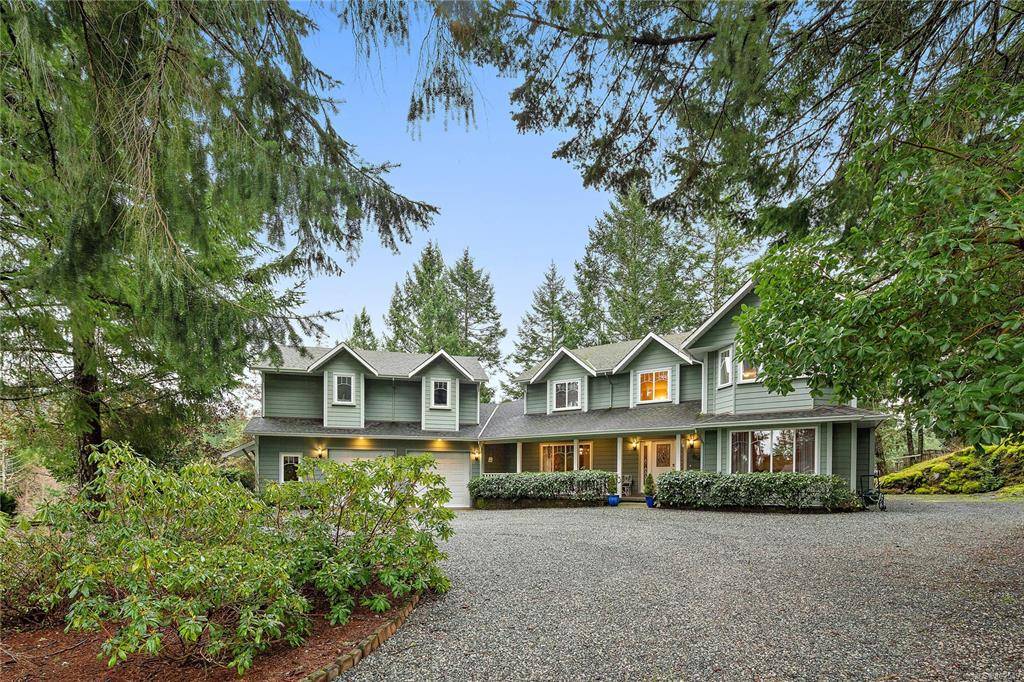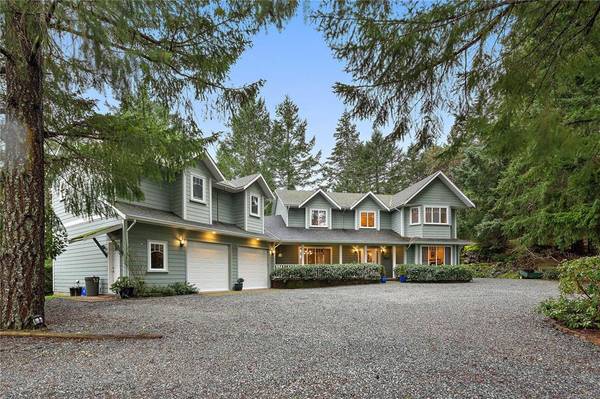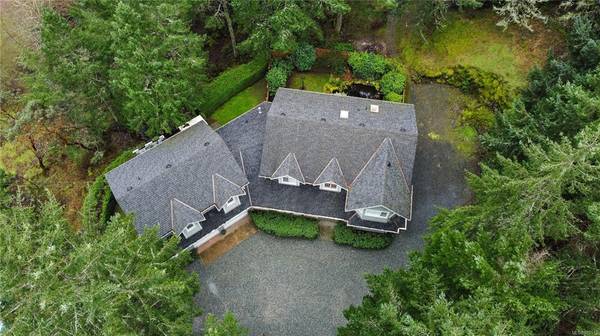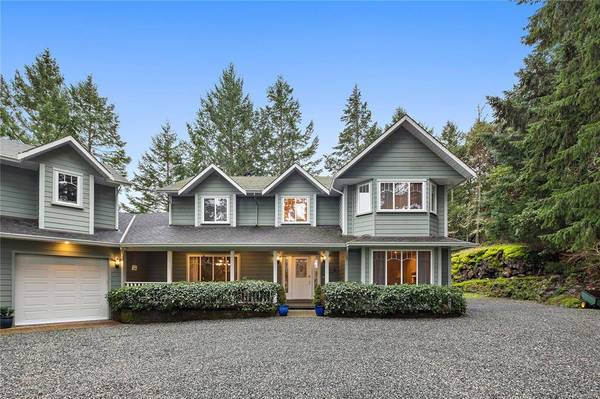$1,326,500
For more information regarding the value of a property, please contact us for a free consultation.
4 Beds
4 Baths
3,264 SqFt
SOLD DATE : 03/01/2021
Key Details
Sold Price $1,326,500
Property Type Single Family Home
Sub Type Single Family Detached
Listing Status Sold
Purchase Type For Sale
Square Footage 3,264 sqft
Price per Sqft $406
MLS Listing ID 862519
Sold Date 03/01/21
Style Main Level Entry with Upper Level(s)
Bedrooms 4
HOA Fees $35/mo
Rental Info Unrestricted
Year Built 2000
Annual Tax Amount $4,080
Tax Year 2020
Lot Size 1.970 Acres
Acres 1.97
Property Description
Beautiful country-style Metchosin home is perfect for a growing family or for someone just looking to enjoy some serenity! This lovely 4 bdrm/4bth home offers 3264 sqft of living space, incl. a spacious 1 bd/1bth suite on 1.97 private acres. Separate yards for the main home & suite, you'll enjoy the privacy of your secluded landscaped oasis while watching the stunning Koi fish swimming in your pond w/waterfall! Inside the grand entranceway leads you to a large family & living room w/gas fire places & generous sized bdrms upstairs! Immaculate dbl. plus garage w/802 sqft is a mechanics or hobbyists dream w/enough outdoor space for boat & RV parking too! Incl. also a vegetable garden behind the back yard & an add. fenced space on the property accessed from Hi-Mt Dr., so bring your own ideas & creativity! It's perfectly located, just minutes to the Galloping Goose, beaches, golfing & just 10 minutes to Westshore for amenities & you get all the benefits of peaceful quiet country living!
Location
Province BC
County Capital Regional District
Area Me Metchosin
Zoning RR2
Direction North
Rooms
Other Rooms Storage Shed
Basement Crawl Space
Kitchen 2
Interior
Interior Features Breakfast Nook, Dining Room, Eating Area, French Doors, Jetted Tub, Vaulted Ceiling(s), Workshop
Heating Baseboard, Electric, Natural Gas
Cooling Central Air
Flooring Carpet, Tile, Wood
Fireplaces Number 2
Fireplaces Type Family Room, Gas, Living Room
Equipment Central Vacuum
Fireplace 1
Window Features Blinds,Insulated Windows,Screens,Vinyl Frames
Appliance Dishwasher, F/S/W/D, Garburator, Microwave, Oven/Range Gas, Range Hood
Laundry In House, In Unit
Exterior
Exterior Feature Balcony/Patio, Fencing: Partial, Sprinkler System, Water Feature
Garage Spaces 2.0
Utilities Available Cable Available, Electricity Available, Garbage, Natural Gas To Lot, Phone Available, Recycling
Roof Type Asphalt Shingle
Handicap Access Ground Level Main Floor, No Step Entrance
Parking Type Driveway, Garage Double, RV Access/Parking
Total Parking Spaces 6
Building
Lot Description Acreage, Central Location, Cleared, Corner, Easy Access, Family-Oriented Neighbourhood, Irregular Lot, Irrigation Sprinkler(s), Landscaped, Level, Near Golf Course, Private, Quiet Area, Sloping, In Wooded Area
Building Description Cement Fibre,Frame Wood,Insulation: Ceiling,Insulation: Walls, Main Level Entry with Upper Level(s)
Faces North
Foundation Poured Concrete
Sewer Septic System: Common
Water Municipal
Architectural Style Colonial
Additional Building Exists
Structure Type Cement Fibre,Frame Wood,Insulation: Ceiling,Insulation: Walls
Others
HOA Fee Include Insurance,Septic
Tax ID 024-134-023
Ownership Freehold/Strata
Pets Description Aquariums, Birds, Caged Mammals, Cats, Dogs
Read Less Info
Want to know what your home might be worth? Contact us for a FREE valuation!

Our team is ready to help you sell your home for the highest possible price ASAP
Bought with Sotheby's International Realty Canada








