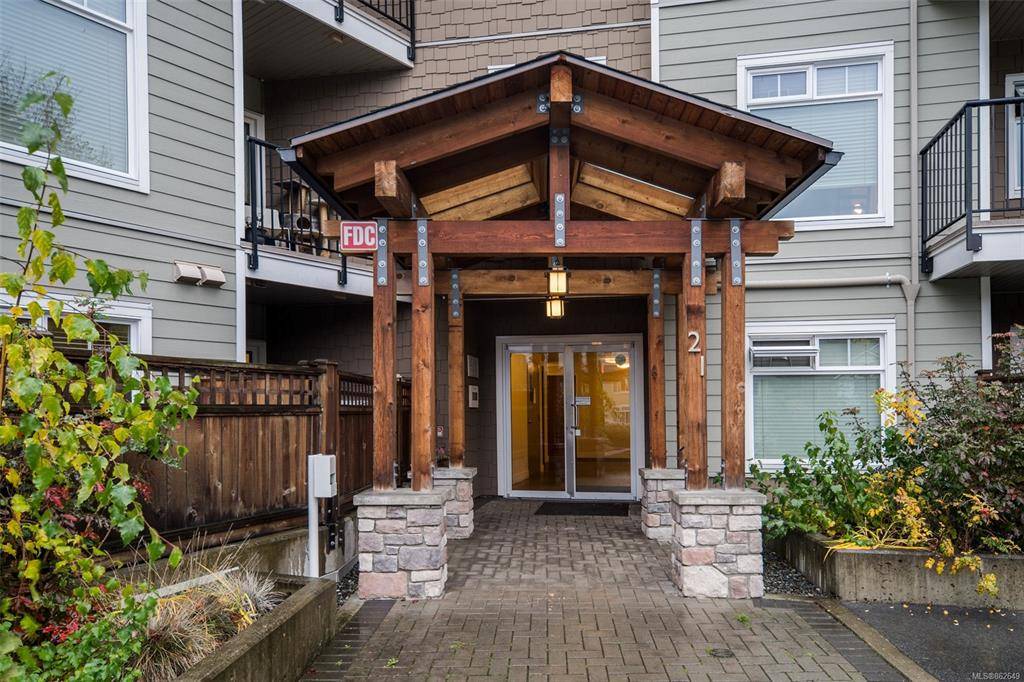$455,500
For more information regarding the value of a property, please contact us for a free consultation.
2 Beds
2 Baths
845 SqFt
SOLD DATE : 05/04/2021
Key Details
Sold Price $455,500
Property Type Condo
Sub Type Condo Apartment
Listing Status Sold
Purchase Type For Sale
Square Footage 845 sqft
Price per Sqft $539
Subdivision Camden Green
MLS Listing ID 862649
Sold Date 05/04/21
Style Condo
Bedrooms 2
HOA Fees $445/mo
Rental Info Some Rentals
Year Built 2011
Annual Tax Amount $1,962
Tax Year 2020
Lot Size 871 Sqft
Acres 0.02
Property Description
WOW! 2 bedroom, 2 bathroom, corner suite in the desirable Camden Green; centrally located in the heart of View Royal just a quick walk to Victoria General Hospital. Features include hardwood floors; granite counters; kitchen island & stainless appliances, 9' ceilings, master bedroom w full en-suite & walk-in closet, window coverings, newer washer & dryer; interior paint. Built w eco-thoughtful details like geothermal radiant in-floor heat, concrete soundproofing, Green Build tech, geothermal energy efficient built; boasting hot water, secure underground parking, heated storage, bike storage. Nestled on the private & quiet side of the building w a large balcony to enjoy the outdoors. Strata allows for rentals; pets & no age restriction. Located minutes from VGH, just across from Eagle Creek Village featuring YMCA, Coffee, Quality Foods, med clinic, dental etc. On major bus routes; less then 2 min from HWY access to downtown Victoria; Sidney (BC Ferries) as well as Westshore & up island.
Location
Province BC
County Capital Regional District
Area Vr Hospital
Direction West
Rooms
Main Level Bedrooms 2
Kitchen 1
Interior
Interior Features Closet Organizer, Dining/Living Combo, Eating Area, Soaker Tub, Storage
Heating Electric, Radiant Floor, Other
Cooling None
Flooring Mixed
Fireplaces Number 1
Fireplaces Type Electric
Fireplace 1
Window Features Blinds
Appliance Dishwasher, F/S/W/D, Microwave
Laundry In Unit
Exterior
Exterior Feature Balcony/Patio
Utilities Available Geothermal
Amenities Available Bike Storage, Common Area, Elevator(s)
Roof Type Asphalt Shingle
Handicap Access Ground Level Main Floor
Parking Type Attached, Guest, On Street, Underground
Total Parking Spaces 1
Building
Lot Description Central Location, Easy Access, Irregular Lot
Building Description Cement Fibre, Condo
Faces West
Story 3
Foundation Poured Concrete
Sewer Sewer To Lot
Water Municipal
Architectural Style West Coast
Structure Type Cement Fibre
Others
HOA Fee Include Garbage Removal,Heat,Hot Water,Maintenance Grounds,Sewer,Water
Tax ID 028-641-566
Ownership Freehold/Strata
Pets Description Number Limit
Read Less Info
Want to know what your home might be worth? Contact us for a FREE valuation!

Our team is ready to help you sell your home for the highest possible price ASAP
Bought with Royal LePage Coast Capital - Chatterton








