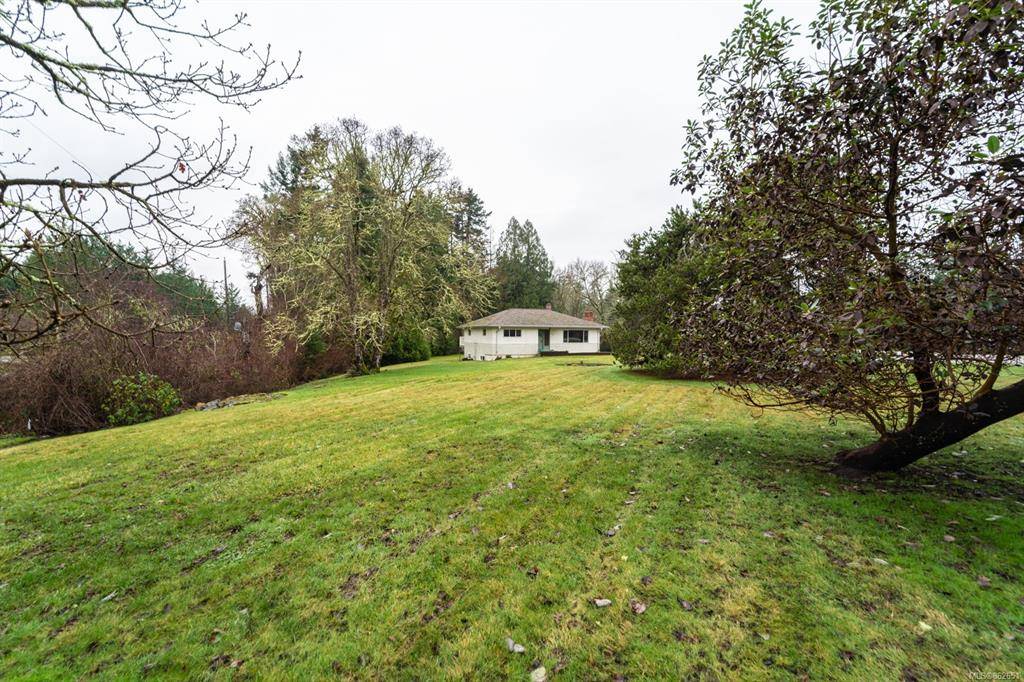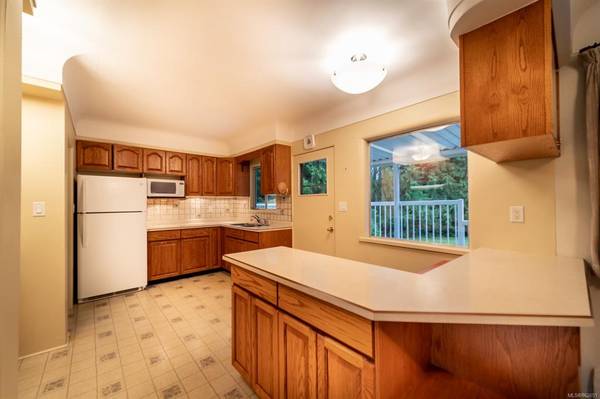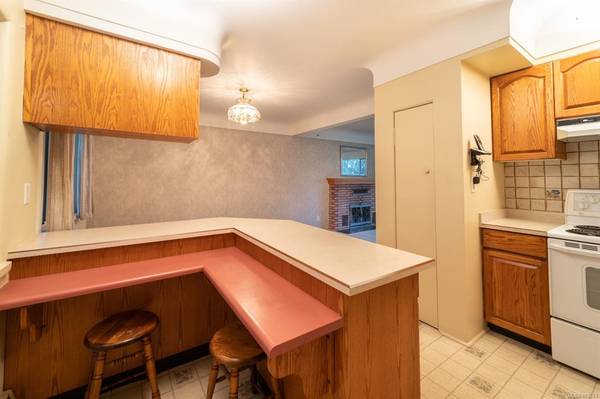$1,240,000
For more information regarding the value of a property, please contact us for a free consultation.
4 Beds
2 Baths
1,920 SqFt
SOLD DATE : 02/02/2021
Key Details
Sold Price $1,240,000
Property Type Single Family Home
Sub Type Single Family Detached
Listing Status Sold
Purchase Type For Sale
Square Footage 1,920 sqft
Price per Sqft $645
MLS Listing ID 862651
Sold Date 02/02/21
Style Main Level Entry with Lower Level(s)
Bedrooms 4
Rental Info Unrestricted
Year Built 1958
Annual Tax Amount $3,336
Tax Year 2020
Lot Size 1.450 Acres
Acres 1.45
Property Description
Vintage 1958 Bungalow first time on the market. Set on a beautiful corner lot and a short stroll to trails, golf course and the water, this original character home has been lovingly maintained throughout the years and is ready for your family to build new memories. Coved ceilings and fir floors add to the character with 2 bedrooms on main and 2 more on lower. Built in vacuum, perimeter drains have been redone, in-ground irrigation, and a well for watering. The house is heated by oil tank and water boiler heating. Large detached garage/shop and wood stove. Set in a fantastic location and backing on to Coles Bay Regional Park, your family will enjoy all this area offers.
Location
Province BC
County Capital Regional District
Area Ns Ardmore
Direction North
Rooms
Basement Full
Main Level Bedrooms 2
Kitchen 1
Interior
Heating Baseboard, Hot Water, Oil
Cooling None
Flooring Carpet, Hardwood, Linoleum
Fireplaces Number 2
Fireplaces Type Wood Burning
Equipment Central Vacuum
Fireplace 1
Appliance F/S/W/D
Laundry In House
Exterior
Garage Spaces 2.0
Carport Spaces 1
Roof Type Asphalt Shingle
Parking Type Detached, Carport, Garage Double
Total Parking Spaces 4
Building
Lot Description Acreage, Corner, Easy Access, Irrigation Sprinkler(s), Level, Quiet Area, Rural Setting
Building Description Stucco, Main Level Entry with Lower Level(s)
Faces North
Foundation Poured Concrete
Sewer Septic System
Water Municipal, Well: Drilled
Structure Type Stucco
Others
Tax ID 006-688-306
Ownership Freehold
Pets Description Aquariums, Birds, Caged Mammals, Cats, Dogs, Yes
Read Less Info
Want to know what your home might be worth? Contact us for a FREE valuation!

Our team is ready to help you sell your home for the highest possible price ASAP
Bought with Pacifica Real Estate Inc.








