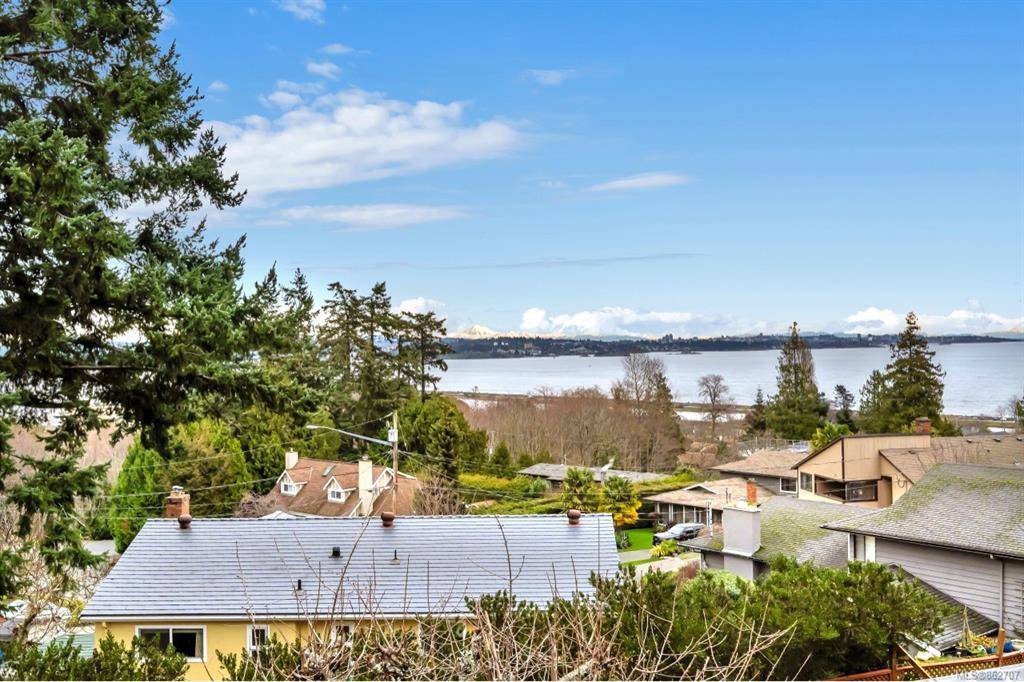$1,150,000
For more information regarding the value of a property, please contact us for a free consultation.
5 Beds
3 Baths
3,254 SqFt
SOLD DATE : 03/15/2021
Key Details
Sold Price $1,150,000
Property Type Single Family Home
Sub Type Single Family Detached
Listing Status Sold
Purchase Type For Sale
Square Footage 3,254 sqft
Price per Sqft $353
MLS Listing ID 862707
Sold Date 03/15/21
Style Main Level Entry with Lower Level(s)
Bedrooms 5
Rental Info Unrestricted
Year Built 1969
Annual Tax Amount $4,789
Tax Year 2019
Lot Size 0.350 Acres
Acres 0.35
Lot Dimensions 110 ft wide
Property Description
Come take in the stunning panoramic OCEAN VIEWS from this freshly renovated home! Enjoy breathtaking sunrises in the morning and the twinkling city lights by night. With over $300,000 recently invested, this property has undergone a 952 sqft addition which includes a new home theatre room and the addition of a luxurious spa-like master ensuite. Situated on a park-like .35 acre lot in the highly sought after Esquimalt Lagoon neighbourhood, you're just a short stroll to the beach. With over 3200 sqft of space in this 5bd/3bth home (plus separate den & office space), you could easily add a mortgage helping SUITE with room to spare! Extras include voice activated lighting, hardwood flooring, exterior wifi security cameras (no fees), exterior RV hookup and a new efficient gas HOT WATER-ON-DEMAND tank/boiler. Bring your recreational vehicles and pets as there’s room for all on this fantastic property! **Take the virtual walk-through**
Location
Province BC
County Capital Regional District
Area Co Lagoon
Direction Southwest
Rooms
Other Rooms Storage Shed
Basement Finished, Full, Walk-Out Access, With Windows
Main Level Bedrooms 3
Kitchen 1
Interior
Interior Features Dining/Living Combo, Soaker Tub
Heating Baseboard, Electric, Forced Air, Natural Gas
Cooling None
Flooring Laminate, Tile, Vinyl, Wood
Fireplaces Number 1
Fireplaces Type Gas, Living Room
Equipment Security System
Fireplace 1
Window Features Vinyl Frames
Appliance Dishwasher, Dryer, Microwave, Oven/Range Gas, Refrigerator, Washer
Laundry In House
Exterior
Exterior Feature Balcony, Balcony/Patio, Fencing: Full, Low Maintenance Yard, Playground, Security System
Carport Spaces 1
View Y/N 1
View City, Mountain(s), Ocean
Roof Type Asphalt Shingle
Handicap Access Ground Level Main Floor, Primary Bedroom on Main
Parking Type Attached, Driveway, Carport, RV Access/Parking
Total Parking Spaces 5
Building
Lot Description Central Location, Landscaped, Quiet Area, Rectangular Lot
Building Description Brick,Cement Fibre,Frame Wood,Insulation: Ceiling,Insulation: Walls,Stucco, Main Level Entry with Lower Level(s)
Faces Southwest
Foundation Poured Concrete
Sewer Sewer To Lot
Water Municipal
Architectural Style West Coast
Additional Building Potential
Structure Type Brick,Cement Fibre,Frame Wood,Insulation: Ceiling,Insulation: Walls,Stucco
Others
Restrictions Restrictive Covenants
Tax ID 000-409-391
Ownership Freehold
Acceptable Financing Purchaser To Finance
Listing Terms Purchaser To Finance
Pets Description Aquariums, Birds, Caged Mammals, Cats, Dogs, Yes
Read Less Info
Want to know what your home might be worth? Contact us for a FREE valuation!

Our team is ready to help you sell your home for the highest possible price ASAP
Bought with Royal LePage Coast Capital - Westshore








