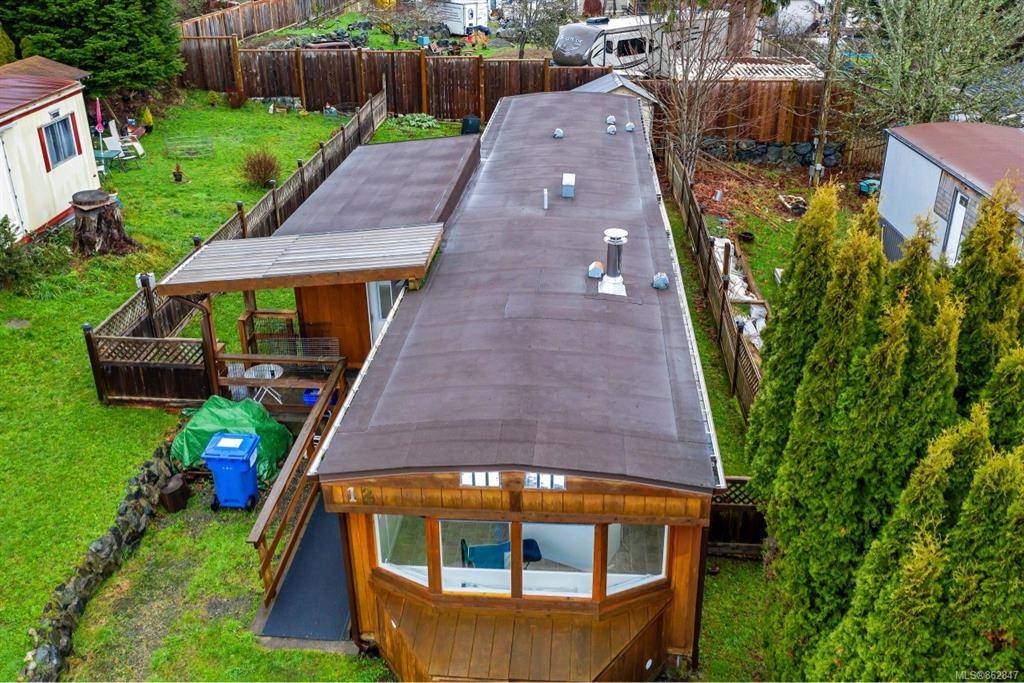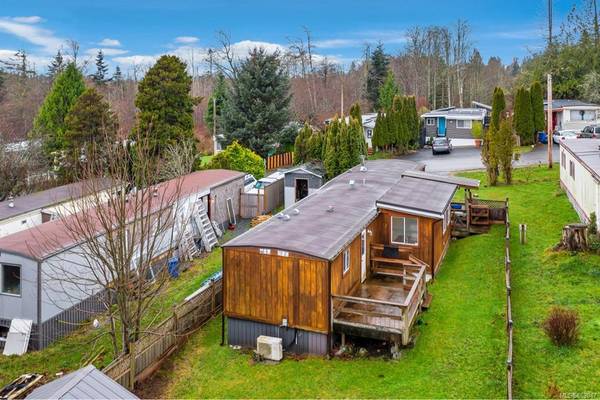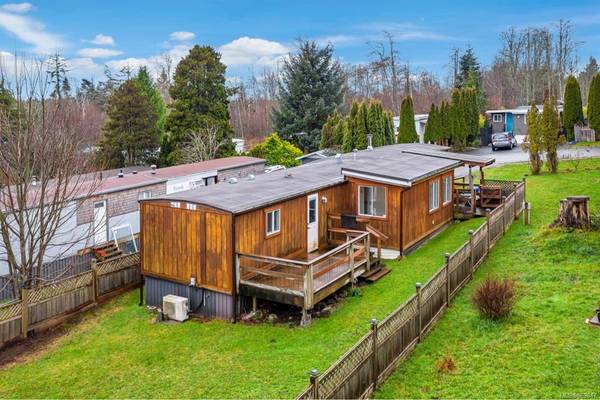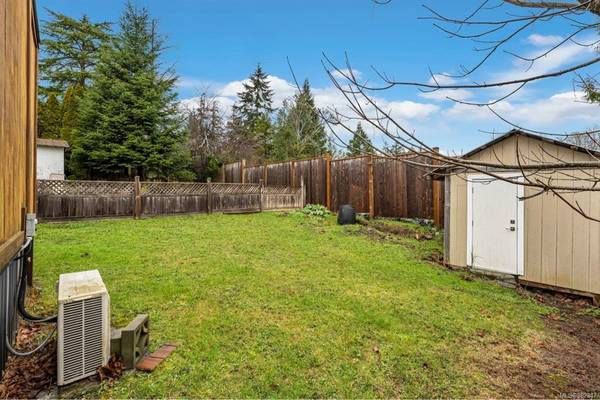$165,000
For more information regarding the value of a property, please contact us for a free consultation.
3 Beds
2 Baths
1,015 SqFt
SOLD DATE : 02/26/2021
Key Details
Sold Price $165,000
Property Type Manufactured Home
Sub Type Manufactured Home
Listing Status Sold
Purchase Type For Sale
Square Footage 1,015 sqft
Price per Sqft $162
MLS Listing ID 862847
Sold Date 02/26/21
Style Rancher
Bedrooms 3
HOA Fees $546/mo
Rental Info No Rentals
Year Built 1973
Annual Tax Amount $506
Tax Year 2020
Lot Size 4,791 Sqft
Acres 0.11
Property Description
Professionally managed Mobile Home Park welcomes families and four legged! This home has 3 bedrooms with an ensuite with shower and a 2nd full bath. The home sparkles it is so bright and sunny. Freshly painted with everything spick and span! Many improvements including ductless heat pump, a highly efficient heating and cooling system. Lots of extras including WETT certified newer woodstove with accessories. Well maintained wood sided mobile home on a good sized, fenced lot, surrounded by covered porch at front entrance and an entertainment deck with porch at rear entrance. Great area outside for gardening or lounging about or just for enjoying your own private space. Nicely grassed, with a very usable separate storage shed. Easy access to everything with city bus route at driveway. Close to shopping with an easy walk to town or the local pub. Well priced and negotiable on dates. Pre-inspection report available. Park approval is required. Please verify measurements if important.
Location
Province BC
County Capital Regional District
Area Sk John Muir
Zoning MHP
Direction West
Rooms
Other Rooms Storage Shed
Basement None
Main Level Bedrooms 3
Kitchen 1
Interior
Interior Features Ceiling Fan(s), Dining/Living Combo, Storage
Heating Baseboard, Electric, Heat Pump, Wood
Cooling Air Conditioning
Flooring Laminate
Fireplaces Number 1
Fireplaces Type Living Room, Wood Stove
Fireplace 1
Window Features Bay Window(s),Window Coverings
Appliance Dishwasher, F/S/W/D, Range Hood
Laundry In Unit
Exterior
Exterior Feature Balcony/Deck, Balcony/Patio, Fenced, Wheelchair Access
View Y/N 1
View Mountain(s)
Roof Type Asphalt Torch On
Handicap Access Accessible Entrance, Primary Bedroom on Main, Wheelchair Friendly
Parking Type Driveway
Total Parking Spaces 2
Building
Lot Description Easy Access, Family-Oriented Neighbourhood, Level, Private, Rectangular Lot, Serviced
Building Description Aluminum Siding,Wood, Rancher
Faces West
Foundation Block, Pillar/Post/Pier
Sewer Sewer Connected
Water Municipal
Additional Building None
Structure Type Aluminum Siding,Wood
Others
Ownership Pad Rental
Acceptable Financing Clear Title
Listing Terms Clear Title
Pets Description Aquariums, Birds, Caged Mammals, Cats, Dogs
Read Less Info
Want to know what your home might be worth? Contact us for a FREE valuation!

Our team is ready to help you sell your home for the highest possible price ASAP
Bought with Royal LePage Coast Capital - Sooke








