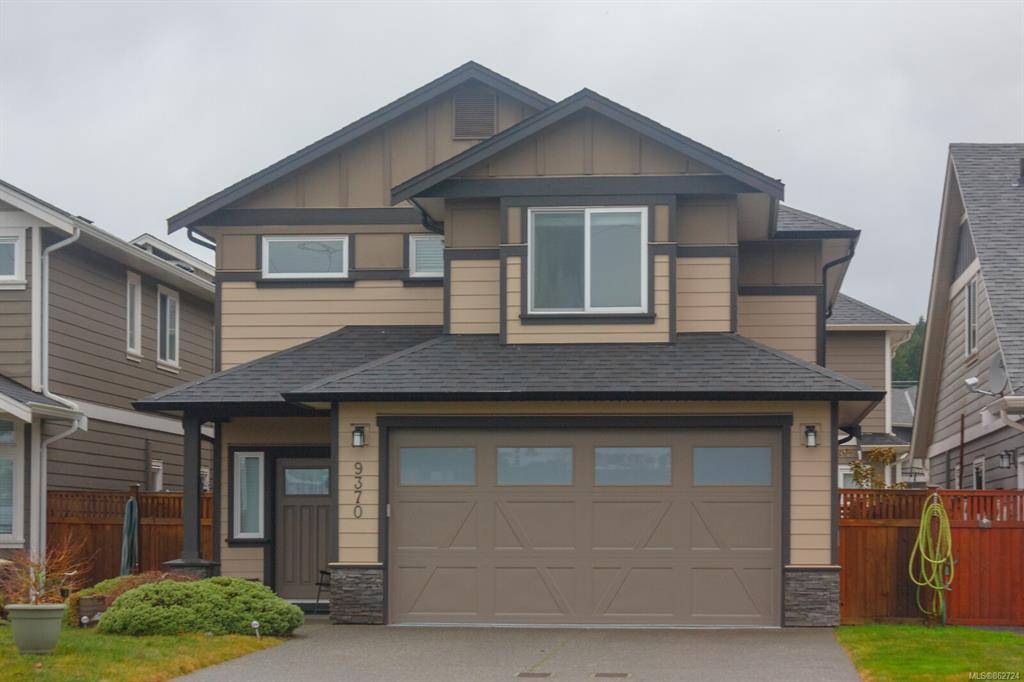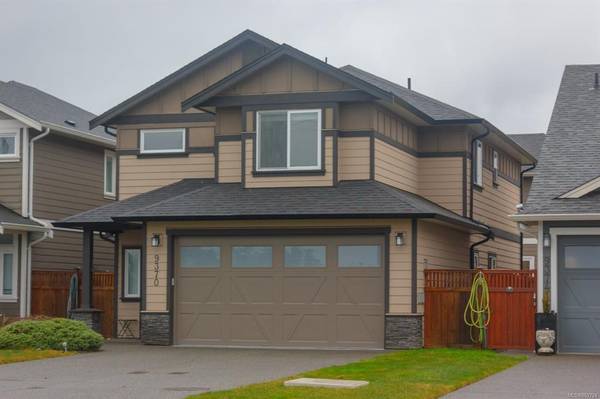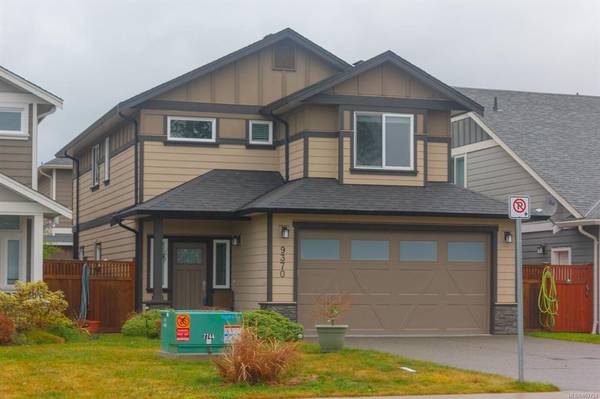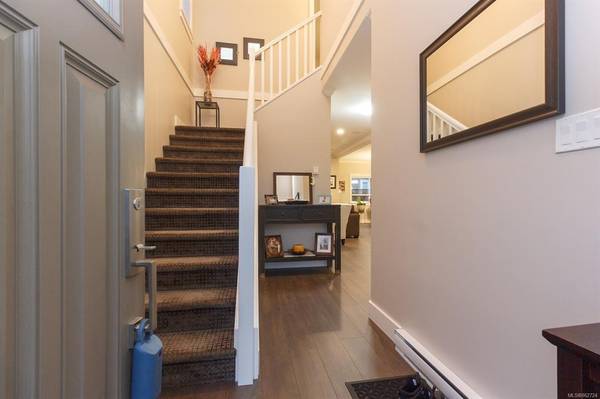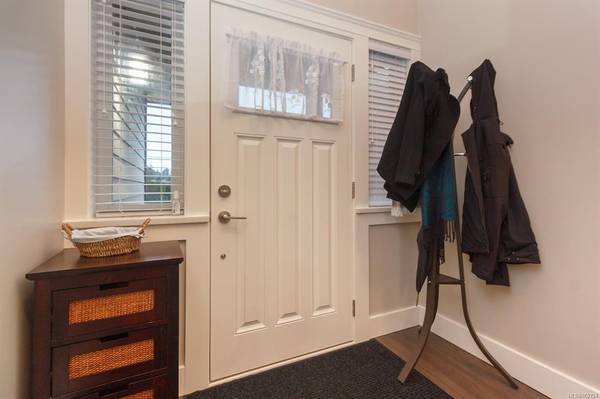$830,000
For more information regarding the value of a property, please contact us for a free consultation.
3 Beds
3 Baths
1,912 SqFt
SOLD DATE : 03/19/2021
Key Details
Sold Price $830,000
Property Type Single Family Home
Sub Type Single Family Detached
Listing Status Sold
Purchase Type For Sale
Square Footage 1,912 sqft
Price per Sqft $434
MLS Listing ID 862724
Sold Date 03/19/21
Style Main Level Entry with Upper Level(s)
Bedrooms 3
Rental Info Unrestricted
Year Built 2014
Annual Tax Amount $2,812
Tax Year 2020
Lot Size 4,356 Sqft
Acres 0.1
Property Description
Welcome to Canora Mews, where style meets comfort. The BEDFORD was certainly the most popular plan in this well designed subdivision when it was offered to market in 2014 & sold out very quickly. Located in the heart of this wonderful, family friendly neighborhood this one comes with 1800+ square feet. This 3 Bedroom layout also comes with an added bonus of a 11x15 family room to top it off. A very well designed floorplan makes this one just the right amount of space for the family. Many details such as 9 FT ceilings, crown moulding, built in speakers, quartz countertops & eating island, large walk in closet with custom organizer, double sinks in the master bedroom, gas fireplace, ductless heat pump, & plenty of extra features that were added at the time of purchase. All this awaits you on a fully fenced lot with south/west exposure. In ground sprinkler system, heated, painted double car garage, oversized exposed aggregate driveway & patio. Its all here get ready to start packing!!
Location
Province BC
County Capital Regional District
Area Ns Bazan Bay
Direction East
Rooms
Basement Crawl Space
Kitchen 1
Interior
Interior Features Cathedral Entry, Closet Organizer, Dining/Living Combo, Eating Area, French Doors
Heating Baseboard, Electric, Heat Pump, Natural Gas
Cooling Air Conditioning, Wall Unit(s)
Flooring Carpet, Laminate, Linoleum
Fireplaces Number 1
Fireplaces Type Living Room
Equipment Central Vacuum
Fireplace 1
Window Features Blinds
Appliance Dishwasher, F/S/W/D
Laundry In House
Exterior
Exterior Feature Balcony/Patio, Fenced, Fencing: Full
Garage Spaces 2.0
Utilities Available Cable To Lot, Electricity To Lot, Natural Gas To Lot
Roof Type Fibreglass Shingle
Handicap Access Ground Level Main Floor
Parking Type Garage Double
Total Parking Spaces 4
Building
Lot Description Family-Oriented Neighbourhood, Irrigation Sprinkler(s), Landscaped, Level, Recreation Nearby, Sidewalk
Building Description Cement Fibre,Frame Wood,Insulation: Ceiling, Main Level Entry with Upper Level(s)
Faces East
Foundation Poured Concrete
Sewer Sewer Connected
Water Municipal
Structure Type Cement Fibre,Frame Wood,Insulation: Ceiling
Others
Tax ID 029-217-962
Ownership Freehold
Pets Description Aquariums, Birds, Caged Mammals, Cats, Dogs, Yes
Read Less Info
Want to know what your home might be worth? Contact us for a FREE valuation!

Our team is ready to help you sell your home for the highest possible price ASAP
Bought with Pemberton Holmes Ltd - Sidney



