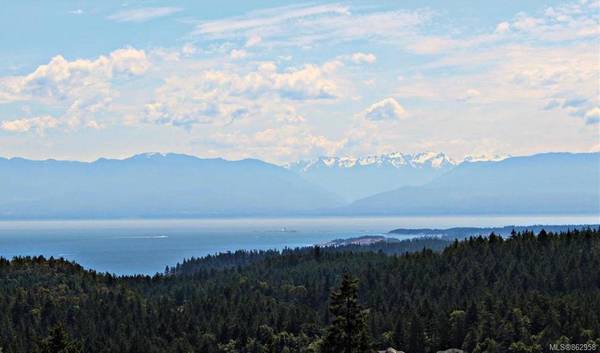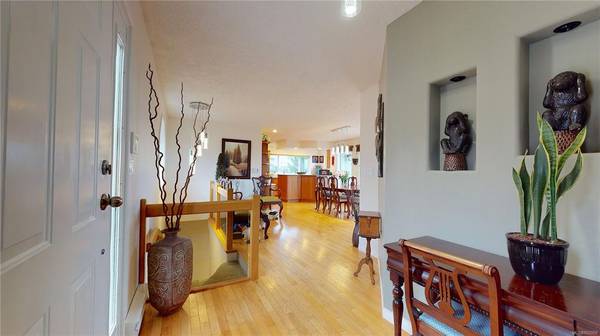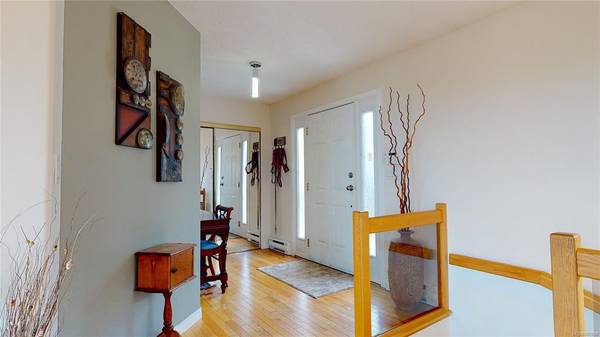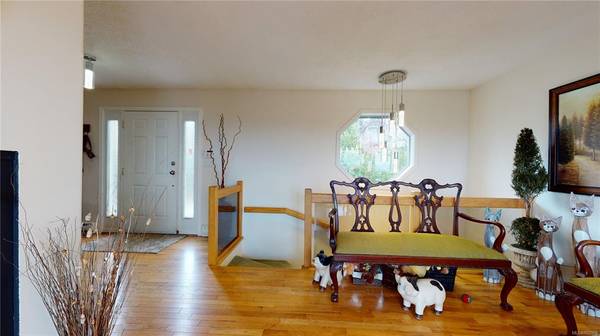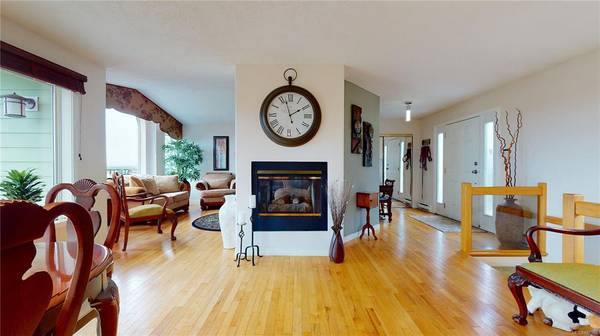$826,000
For more information regarding the value of a property, please contact us for a free consultation.
4 Beds
4 Baths
3,039 SqFt
SOLD DATE : 04/05/2021
Key Details
Sold Price $826,000
Property Type Single Family Home
Sub Type Single Family Detached
Listing Status Sold
Purchase Type For Sale
Square Footage 3,039 sqft
Price per Sqft $271
MLS Listing ID 862958
Sold Date 04/05/21
Style Main Level Entry with Lower Level(s)
Bedrooms 4
HOA Fees $55/mo
Rental Info Unrestricted
Year Built 1991
Annual Tax Amount $3,785
Tax Year 2019
Lot Size 8,276 Sqft
Acres 0.19
Property Description
Perched on Triangle Mountain on a quiet Cul-de-Sac with stunning views of the Salish Sea, Hurricane Ridge & Sooke Hills! Its unique floor plan boasts three levels with full decks and has many features including built-in cabinets and Murphy bed. Main level introduces you to a tasteful kitchen, powder room, dining/living room with real hardwood floors! There is a large office/study and three bedrooms on middle floor highlighted by a spacious master and with a 5-piece en-suite bath with jet tub. The ground/lower level contains additional storage or use it as a workshop or training room. Also on the lower level, a private self-contained one bedroom suite. This gem is just a few steps away from Lookout Lake! Very close to public transit, a two minute drive to Latoria Walk, Red Barn Market and Royal Bay Secondary, 5 minutes from Westshore Town Centre. The views are FANTASTIC!
Location
Province BC
County Capital Regional District
Area Co Triangle
Zoning R1
Direction South
Rooms
Basement Partially Finished
Kitchen 2
Interior
Interior Features Jetted Tub
Heating Baseboard, Electric, Propane, Space Heater
Cooling None
Flooring Carpet, Hardwood, Tile
Fireplaces Number 1
Fireplaces Type Propane
Equipment Propane Tank, Security System
Fireplace 1
Appliance Built-in Range, Dishwasher, Dryer, Microwave, Oven Built-In, Refrigerator, Washer
Laundry In House
Exterior
Exterior Feature Awning(s), Balcony/Patio
Utilities Available Cable To Lot, Garbage
View Y/N 1
View Mountain(s), Valley, Ocean
Roof Type Asphalt Shingle
Parking Type Driveway
Total Parking Spaces 2
Building
Lot Description Cul-de-sac, Rectangular Lot, Sloping
Building Description Cement Fibre,Wood, Main Level Entry with Lower Level(s)
Faces South
Foundation Poured Concrete
Sewer Septic System
Water Municipal
Structure Type Cement Fibre,Wood
Others
Tax ID 016-445-627
Ownership Freehold/Strata
Acceptable Financing Purchaser To Finance
Listing Terms Purchaser To Finance
Pets Description Birds, Cats, Dogs
Read Less Info
Want to know what your home might be worth? Contact us for a FREE valuation!

Our team is ready to help you sell your home for the highest possible price ASAP
Bought with Coldwell Banker Oceanside Real Estate




