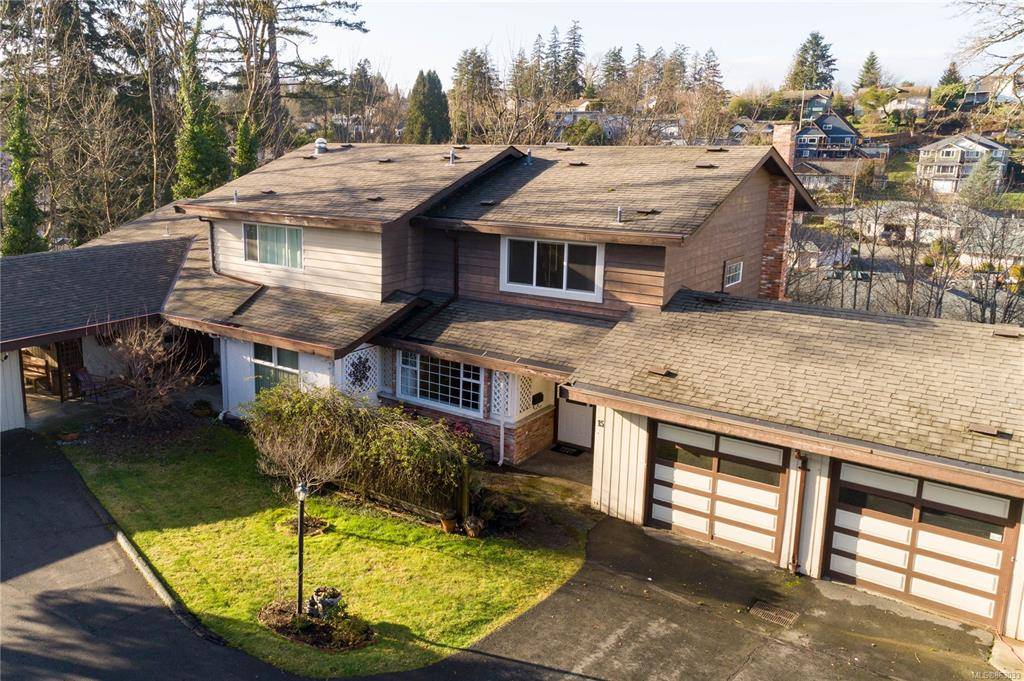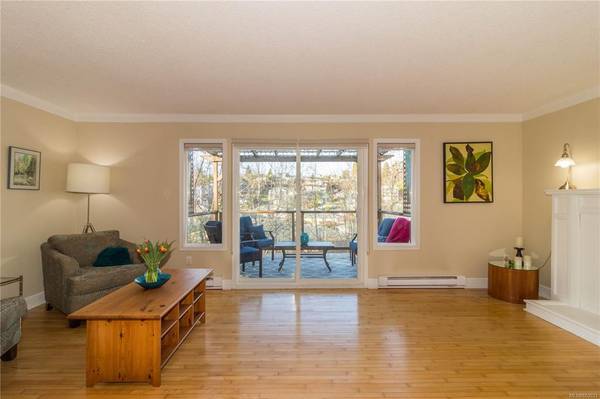$425,500
For more information regarding the value of a property, please contact us for a free consultation.
2 Beds
3 Baths
2,086 SqFt
SOLD DATE : 02/08/2021
Key Details
Sold Price $425,500
Property Type Townhouse
Sub Type Row/Townhouse
Listing Status Sold
Purchase Type For Sale
Square Footage 2,086 sqft
Price per Sqft $203
Subdivision Sherman Grove
MLS Listing ID 863033
Sold Date 02/08/21
Style Main Level Entry with Lower/Upper Lvl(s)
Bedrooms 2
HOA Fees $295/mo
Rental Info No Rentals
Year Built 1975
Annual Tax Amount $2,455
Tax Year 2020
Property Description
Nestled among mature trees and tucked away from the road you will find Sherman Grove, a townhome complex that offers a piece of country living close to town. Spread over 3 levels this 2,204 sq. ft. home has plenty of room for the family. The main floor has a large, bright living room with hardwood floors, custom built ins and sliding doors to a covered sundeck with mountain views, kitchen with updated appliances, large dining room and a 2pc bath. Upstairs has a spacious master suite with walk in closet, cheater 4pc ensuite and a good-sized 2nd bedroom. The downstairs offers a large family room with closet (could be 3rd bedroom) and exterior door, 3pc bath, den/office area, laundry and storage/workshop. Features include lush patios at the front and back, updated windows, front door and HWT and a single garage. Well run strata and pride of ownership is very evident. Bylaws allow 1 dog up to 15 lbs. or 1 cat. No age restrictions. 3D tour available on realtor.ca.
Location
Province BC
County North Cowichan, Municipality Of
Area Du West Duncan
Zoning R6
Direction East
Rooms
Basement Full
Kitchen 1
Interior
Interior Features Ceiling Fan(s), Dining Room, French Doors, Storage, Workshop
Heating Baseboard
Cooling None
Flooring Carpet, Hardwood, Laminate
Fireplaces Number 1
Fireplaces Type Wood Burning
Fireplace 1
Window Features Skylight(s),Vinyl Frames
Appliance F/S/W/D
Laundry In House
Exterior
Exterior Feature Balcony/Deck, Garden, Low Maintenance Yard
Garage Spaces 1.0
Utilities Available Natural Gas Available
Roof Type Asphalt Shingle
Handicap Access Ground Level Main Floor, No Step Entrance
Parking Type Driveway, Garage, Guest
Total Parking Spaces 2
Building
Building Description Frame Wood, Main Level Entry with Lower/Upper Lvl(s)
Faces East
Foundation Poured Concrete
Sewer Sewer Connected
Water Municipal
Additional Building Potential
Structure Type Frame Wood
Others
HOA Fee Include Garbage Removal,Maintenance Grounds,Maintenance Structure,Property Management,Sewer,Water
Tax ID 000-343-323
Ownership Freehold/Strata
Pets Description Cats, Dogs
Read Less Info
Want to know what your home might be worth? Contact us for a FREE valuation!

Our team is ready to help you sell your home for the highest possible price ASAP
Bought with Johannsen Group Realty Inc.








