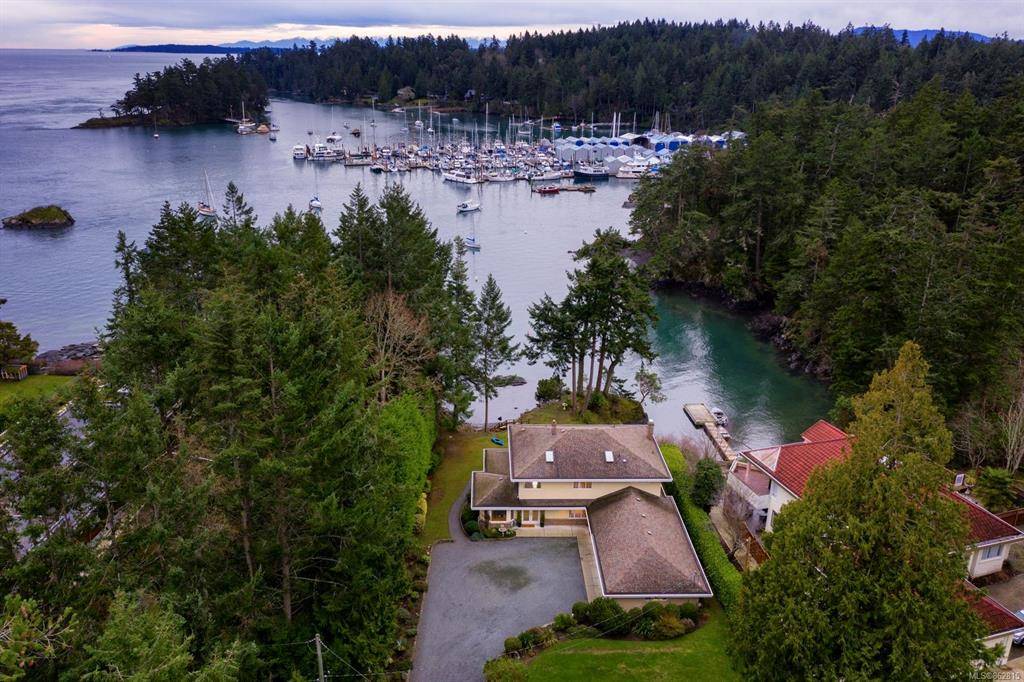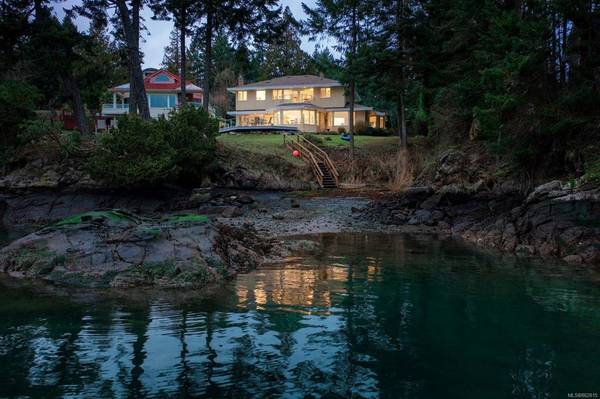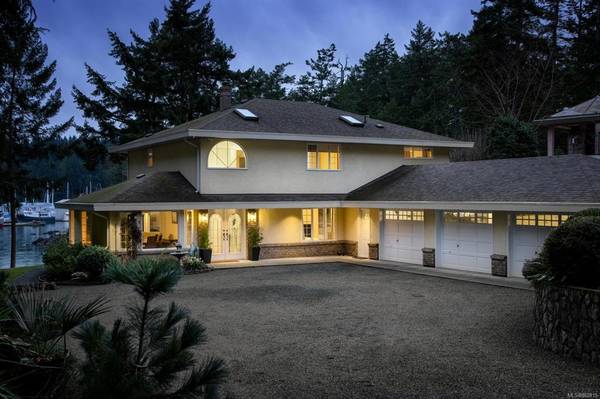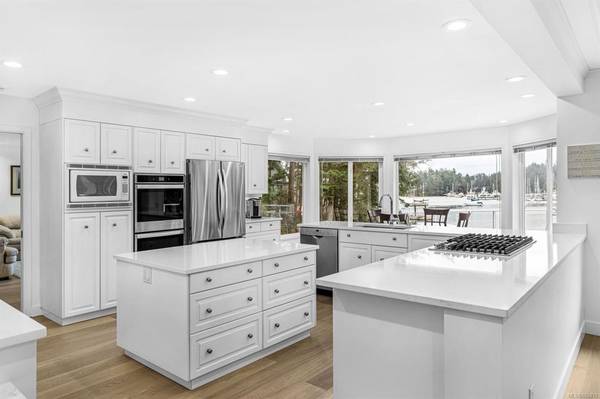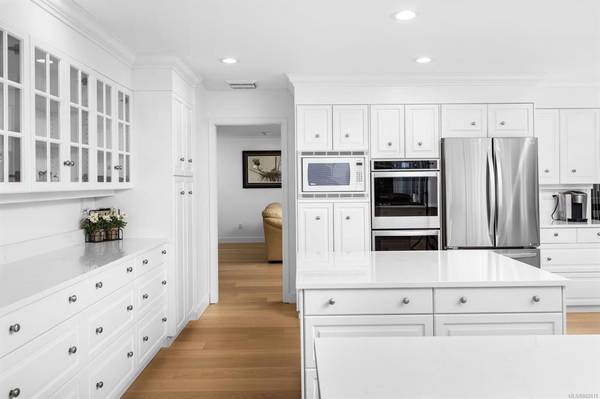$2,400,000
For more information regarding the value of a property, please contact us for a free consultation.
4 Beds
4 Baths
3,090 SqFt
SOLD DATE : 05/26/2021
Key Details
Sold Price $2,400,000
Property Type Single Family Home
Sub Type Single Family Detached
Listing Status Sold
Purchase Type For Sale
Square Footage 3,090 sqft
Price per Sqft $776
MLS Listing ID 862815
Sold Date 05/26/21
Style Main Level Entry with Lower/Upper Lvl(s)
Bedrooms 4
Rental Info Unrestricted
Year Built 1991
Annual Tax Amount $6,397
Tax Year 2020
Lot Size 0.470 Acres
Acres 0.47
Property Description
Located on half-an-acre of transcending waterfront property sits 2357 Gullhaven Road, an executive home boasting over 3,000 sq ft of living space that satisfies all sensibilities. Enjoy the many possibilities of your own private walk-out cove, in your south-facing backyard. Large windows take advantage of stunning views of Canoe Cove Marina from every primary room, you’ll be eager to wake up for your morning coffee. Recently renovated & full of bright whites & natural light, 17-foot ceilings captivate you upon entering. The main level features an open concept living & dining room, a kitchen with eating area, & family room. The upper level showcases a large master with two ensuites and two WI closets, two additional beds and a 4-pc bath. Mature trees and flowing bushes make this backyard retreat feel like you’re on a permanent vacation. Calling all boat enthusiasts – a mooring buoy is in place for your convenience. A short distance to the ferry, airport and beautiful Sidney by the Sea.
Location
Province BC
County Capital Regional District
Area Ns Swartz Bay
Direction North
Rooms
Basement Unfinished
Main Level Bedrooms 1
Kitchen 1
Interior
Interior Features Closet Organizer, French Doors, Soaker Tub, Storage
Heating Baseboard, Electric, Forced Air, Propane
Cooling None
Flooring Carpet, Hardwood, Tile
Fireplaces Number 1
Fireplaces Type Family Room, Gas
Equipment Electric Garage Door Opener, Propane Tank
Fireplace 1
Window Features Blinds,Insulated Windows,Screens,Skylight(s),Vinyl Frames
Appliance Dishwasher, Dryer, Jetted Tub, Microwave, Oven Built-In, Oven/Range Gas, Refrigerator, Washer
Laundry In House
Exterior
Exterior Feature Balcony, Balcony/Patio, Fencing: Partial, Garden, Lighting, Sprinkler System
Garage Spaces 3.0
Waterfront 1
Waterfront Description Ocean
View Y/N 1
View Ocean
Roof Type Asphalt Shingle
Handicap Access Accessible Entrance, Ground Level Main Floor, No Step Entrance, Primary Bedroom on Main, Wheelchair Friendly
Parking Type Additional, Attached, Driveway, Garage Triple, RV Access/Parking
Total Parking Spaces 8
Building
Lot Description Easy Access, Foreshore Rights, Landscaped, Marina Nearby, Near Golf Course, No Through Road, Private, Quiet Area, Rural Setting, Serviced, Shopping Nearby, Sloping, Southern Exposure, Walk on Waterfront, In Wooded Area
Building Description Frame Wood,Insulation All,Stucco, Main Level Entry with Lower/Upper Lvl(s)
Faces North
Foundation Poured Concrete
Sewer Septic System
Water Municipal
Architectural Style California
Structure Type Frame Wood,Insulation All,Stucco
Others
Tax ID 014-461-234
Ownership Freehold
Pets Description Aquariums, Birds, Caged Mammals, Cats, Dogs, Yes
Read Less Info
Want to know what your home might be worth? Contact us for a FREE valuation!

Our team is ready to help you sell your home for the highest possible price ASAP
Bought with Macdonald Realty Victoria



