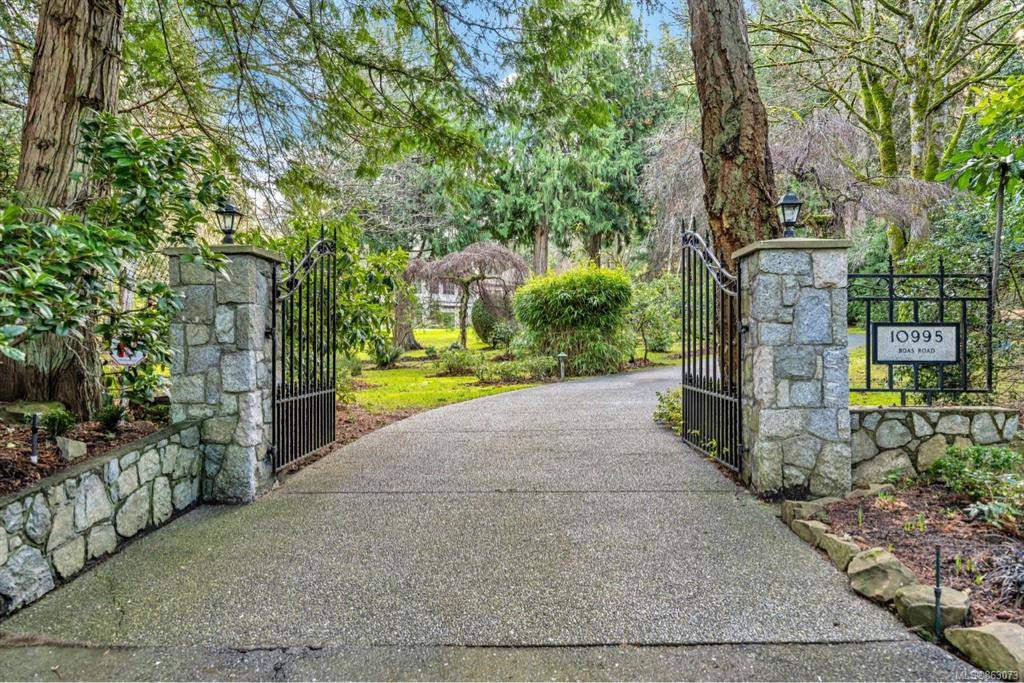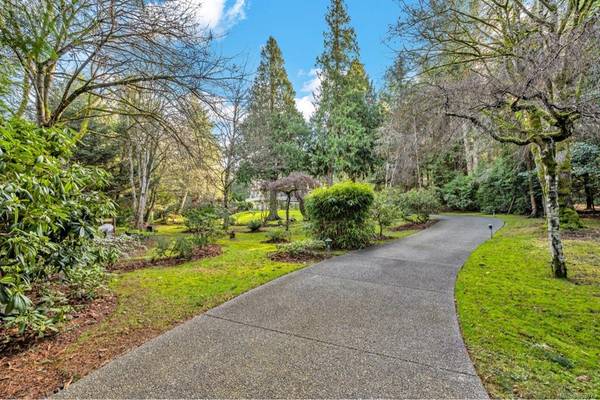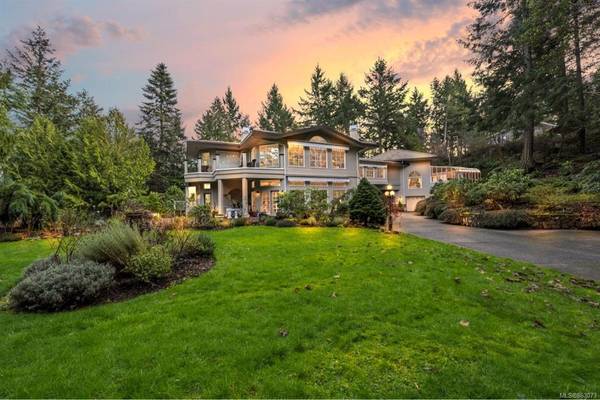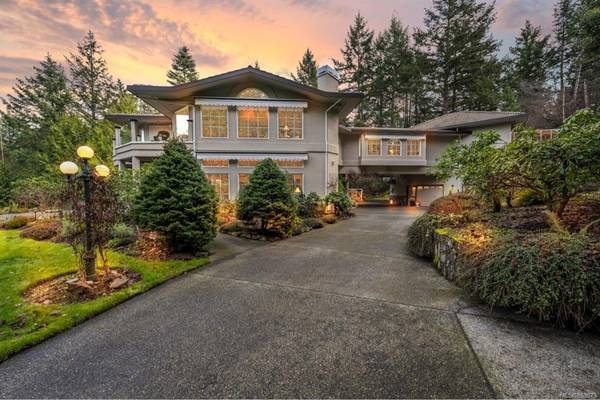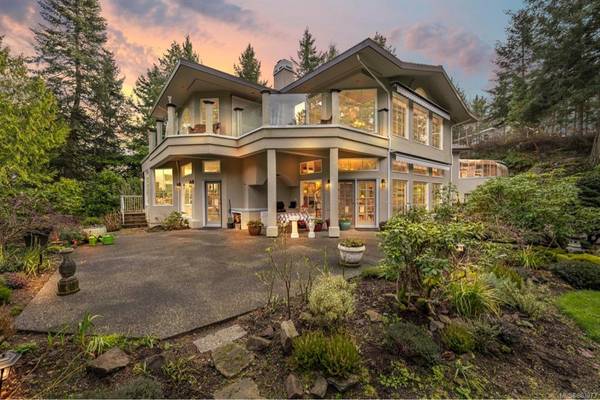$2,230,000
For more information regarding the value of a property, please contact us for a free consultation.
4 Beds
4 Baths
5,725 SqFt
SOLD DATE : 03/18/2021
Key Details
Sold Price $2,230,000
Property Type Single Family Home
Sub Type Single Family Detached
Listing Status Sold
Purchase Type For Sale
Square Footage 5,725 sqft
Price per Sqft $389
MLS Listing ID 863073
Sold Date 03/18/21
Style Main Level Entry with Upper Level(s)
Bedrooms 4
Rental Info Unrestricted
Year Built 1992
Annual Tax Amount $7,398
Tax Year 2020
Lot Size 1.530 Acres
Acres 1.53
Property Description
If you are looking for a private gated acreage compound, look no further. From the moment you enter through the front gates & start your drive up the long winding driveway, you know this is a special property. The grounds comprise an impressive 1.5 acres with a Butchard Gardens feel. Trees, plants, bushes, shrubs all work together to give you the feeling of a private utopia. The 5700+ sf. 4 bedroom, 4 bathroom home is incredible, utilizing top building materials & finishes to create a most beautiful home. Large rooms are the common theme throughout, with hardwood floors, ceramic tile foyer, bright open kitchen, sitting rooms with wood burning fireplaces, an upper level office any executive would desire with wet bar, fireplace, pool table & a private patio. All these features combine to create a very impressive home in a very favorable location with easy access to the highway & only minutes to the ferry terminal & International airport. You talk about a world class property, this is it.
Location
Province BC
County Capital Regional District
Area Ns Curteis Point
Direction West
Rooms
Basement Crawl Space, Not Full Height, Walk-Out Access
Kitchen 2
Interior
Interior Features Bar, Breakfast Nook, Ceiling Fan(s), Closet Organizer, Dining Room, Eating Area, French Doors, Jetted Tub, Soaker Tub, Vaulted Ceiling(s), Winding Staircase
Heating Baseboard, Electric, Hot Water, Radiant Floor, Wood
Cooling None
Flooring Carpet, Hardwood, Tile
Fireplaces Number 3
Fireplaces Type Insert, Living Room, Recreation Room, Wood Burning
Equipment Central Vacuum, Electric Garage Door Opener
Fireplace 1
Window Features Blinds,Screens
Appliance Built-in Range, Dishwasher, Dryer, Microwave, Oven Built-In, Refrigerator, Washer
Laundry In House
Exterior
Exterior Feature Balcony/Patio, Garden, Lighting, Outdoor Kitchen, Sprinkler System
Garage Spaces 3.0
Roof Type Tile
Parking Type Attached, Driveway, Garage Triple, On Street, RV Access/Parking
Total Parking Spaces 5
Building
Lot Description Acreage, Easy Access, Family-Oriented Neighbourhood
Building Description Insulation: Ceiling,Insulation: Walls,Stucco, Main Level Entry with Upper Level(s)
Faces West
Foundation Poured Concrete
Sewer Septic System
Water Municipal
Additional Building Exists
Structure Type Insulation: Ceiling,Insulation: Walls,Stucco
Others
Tax ID 005620686
Ownership Freehold
Acceptable Financing Purchaser To Finance
Listing Terms Purchaser To Finance
Pets Description Aquariums, Birds, Caged Mammals, Cats, Dogs, Yes
Read Less Info
Want to know what your home might be worth? Contact us for a FREE valuation!

Our team is ready to help you sell your home for the highest possible price ASAP
Bought with The Agency



