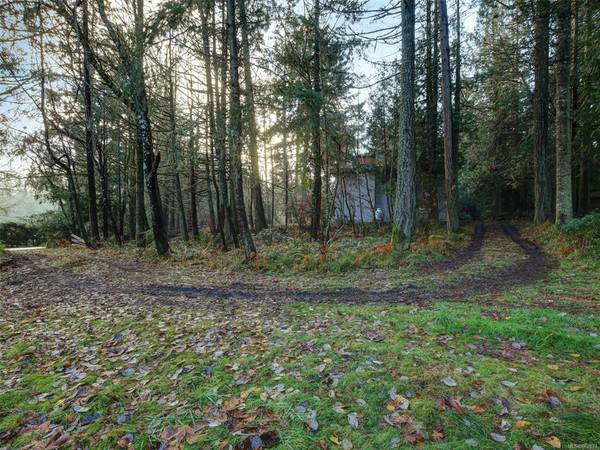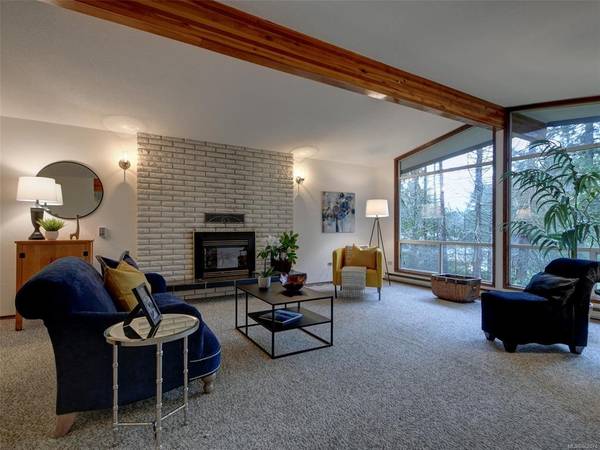$1,360,000
For more information regarding the value of a property, please contact us for a free consultation.
4 Beds
3 Baths
2,779 SqFt
SOLD DATE : 03/31/2021
Key Details
Sold Price $1,360,000
Property Type Single Family Home
Sub Type Single Family Detached
Listing Status Sold
Purchase Type For Sale
Square Footage 2,779 sqft
Price per Sqft $489
MLS Listing ID 862074
Sold Date 03/31/21
Style Main Level Entry with Upper Level(s)
Bedrooms 4
Rental Info Unrestricted
Year Built 1974
Annual Tax Amount $3,200
Tax Year 2020
Lot Size 1.230 Acres
Acres 1.23
Property Description
A rare offering in Deep Cove ! 1.24 acres zoned R3. Custom built home in its day, and has been extremely well cared for over the years by the same family. This 4 bed, 3 bath home has many great features plus a New Septic System which has just been installed and Newer roof. West coast style home with a retro vibe has an open vaulted ceiling in the living room with gorgeous fir beams and a lovely fireplace to enjoy on cool evenings. There is an oversized family room with a second fireplace and retro bar...a great area for the family to enjoy themselves. Enjoy the great built-in Sauna as well! A unique 1855 sq ft Quonset hut with cool service stations doors which makes a fantastic workshop for cars/boats, or storage. An additional Shed for extras as well and some fenced area. This flat property is sure to impress. Walk to the Deep Cove French Emersion school, Deep Cove Market and great walking trails. This is an area where lifestyle is relaxed, but close to Ferry, Airport & Sidney.
Location
Province BC
County Capital Regional District
Area Ns Deep Cove
Zoning R-3
Direction East
Rooms
Other Rooms Storage Shed, Workshop
Basement Full, Walk-Out Access, With Windows, Other
Main Level Bedrooms 3
Kitchen 1
Interior
Interior Features Bar, Cathedral Entry, Dining Room, Dining/Living Combo, Eating Area, Sauna, Storage, Vaulted Ceiling(s)
Heating Baseboard, Electric
Cooling Central Air
Flooring Carpet, Linoleum, Vinyl
Fireplaces Number 2
Fireplaces Type Family Room, Living Room, Propane
Equipment Central Vacuum, Propane Tank, Security System
Fireplace 1
Window Features Aluminum Frames
Appliance Dishwasher, F/S/W/D
Laundry In House
Exterior
Exterior Feature Balcony, Balcony/Deck, Balcony/Patio, Fencing: Partial, Lighting, Low Maintenance Yard
Garage Spaces 4.0
Carport Spaces 2
View Y/N 1
View Other
Roof Type Asphalt Rolled,Asphalt Torch On
Handicap Access Accessible Entrance
Parking Type Additional, Detached, Carport Double, Garage Quad+, RV Access/Parking
Total Parking Spaces 10
Building
Lot Description Acreage, Central Location, Corner, Easy Access, Family-Oriented Neighbourhood, Level, Marina Nearby, Near Golf Course, Park Setting, Private, Quiet Area, Rural Setting, Serviced, In Wooded Area, See Remarks
Building Description Insulation: Ceiling,Insulation: Walls,Stucco, Main Level Entry with Upper Level(s)
Faces East
Foundation Poured Concrete, Slab
Sewer Septic System
Water Municipal
Architectural Style Contemporary, Post & Beam, West Coast
Additional Building Potential
Structure Type Insulation: Ceiling,Insulation: Walls,Stucco
Others
Tax ID 006-852-548
Ownership Freehold
Pets Description Aquariums, Birds, Caged Mammals, Cats, Dogs, Yes
Read Less Info
Want to know what your home might be worth? Contact us for a FREE valuation!

Our team is ready to help you sell your home for the highest possible price ASAP
Bought with Newport Realty Ltd.








