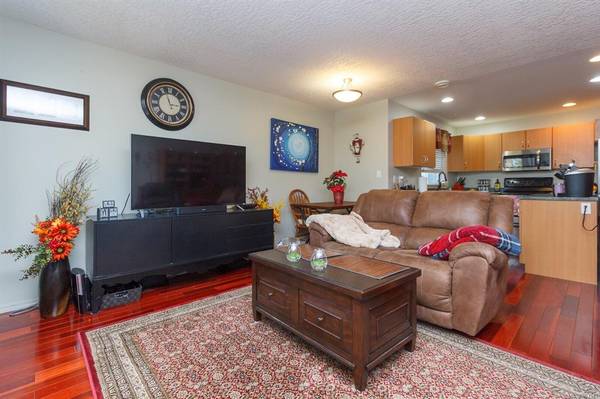$695,000
For more information regarding the value of a property, please contact us for a free consultation.
4 Beds
3 Baths
2,436 SqFt
SOLD DATE : 04/29/2021
Key Details
Sold Price $695,000
Property Type Single Family Home
Sub Type Single Family Detached
Listing Status Sold
Purchase Type For Sale
Square Footage 2,436 sqft
Price per Sqft $285
MLS Listing ID 863145
Sold Date 04/29/21
Style Main Level Entry with Lower Level(s)
Bedrooms 4
Rental Info Unrestricted
Year Built 2008
Annual Tax Amount $3,688
Tax Year 2020
Lot Size 4,356 Sqft
Acres 0.1
Property Description
Situated at the end of a cul-de-sac, this 2 level 2400+ sqft home includes a separate suite & is in great condition. Upstairs features 2 large bedrooms, 2 bathrooms, gorgeous Brazilian hardwood cherry flooring, an open floorplan, gas F/P in living room & modern kitchen w/ island breakfast bar. The master suite has a full bath + walk in closet. The sundeck overlooks pastoral greenspace w/ stairs down to private fully landscaped & newly fenced yard with storage shed, perfect for kids & pets. Downstairs features plenty of natural light & a flexible layout with an 842 square foot suite with 2 large bedrooms, 1 bath & quality finishings. Covered patio w/ easy access to yard. Extra large shared laundry/storage area with new gas hot water tank. Oversized single car garage. Buyers are to verify measurements if important. Call today to view, this could be yours!
Location
Province BC
County Capital Regional District
Area Sk Broomhill
Direction Southwest
Rooms
Basement Finished, Full
Main Level Bedrooms 2
Kitchen 2
Interior
Interior Features Ceiling Fan(s), Dining/Living Combo
Heating Baseboard, Electric, Natural Gas
Cooling None
Flooring Wood
Fireplaces Number 1
Fireplaces Type Gas, Insert
Fireplace 1
Window Features Blinds
Laundry In House
Exterior
Exterior Feature Balcony/Patio, Fencing: Full
Garage Spaces 1.0
Roof Type Fibreglass Shingle
Handicap Access Ground Level Main Floor, Primary Bedroom on Main, Wheelchair Friendly
Parking Type Attached, Garage
Total Parking Spaces 1
Building
Lot Description Cul-de-sac, Pie Shaped Lot, Private
Building Description Frame Wood,Vinyl Siding, Main Level Entry with Lower Level(s)
Faces Southwest
Foundation Poured Concrete
Sewer Sewer Connected
Water Municipal
Structure Type Frame Wood,Vinyl Siding
Others
Tax ID 026-173-981
Ownership Freehold
Pets Description Aquariums, Birds, Caged Mammals, Cats, Dogs, Yes
Read Less Info
Want to know what your home might be worth? Contact us for a FREE valuation!

Our team is ready to help you sell your home for the highest possible price ASAP
Bought with Sutton Group West Coast Realty








