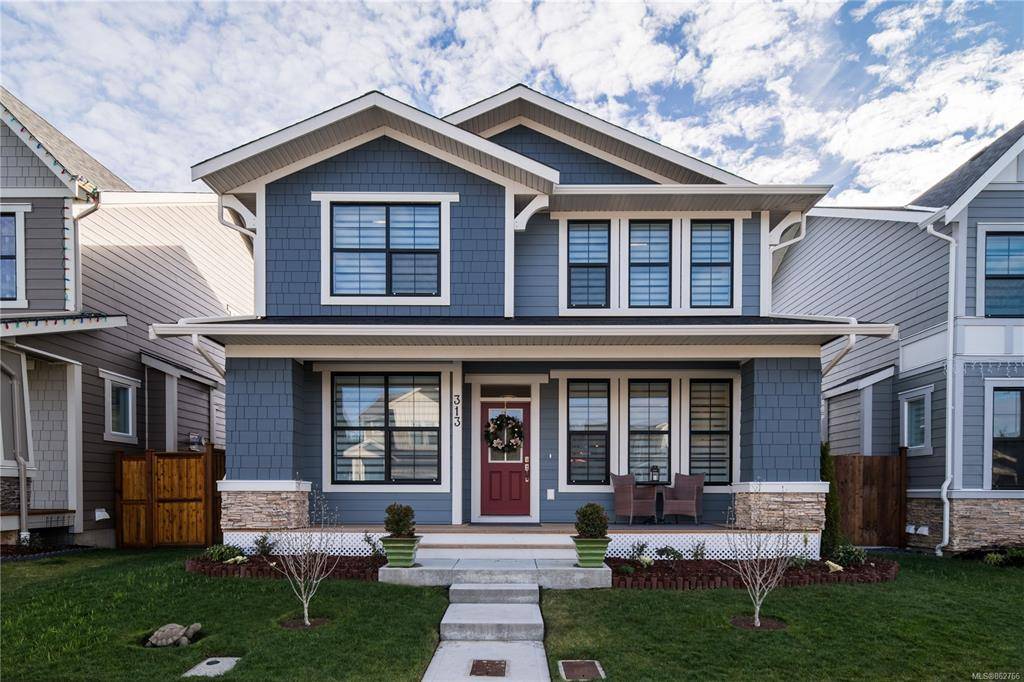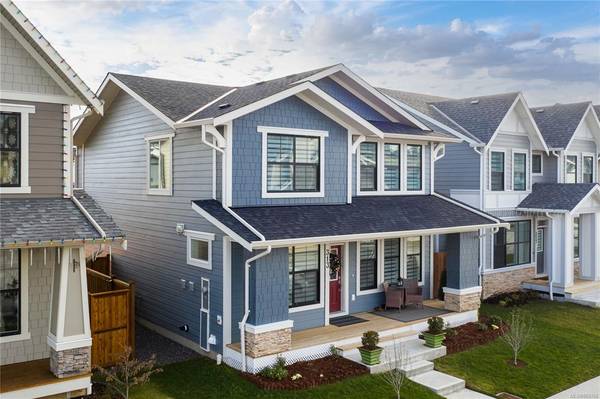$907,000
For more information regarding the value of a property, please contact us for a free consultation.
3 Beds
3 Baths
2,013 SqFt
SOLD DATE : 03/26/2021
Key Details
Sold Price $907,000
Property Type Single Family Home
Sub Type Single Family Detached
Listing Status Sold
Purchase Type For Sale
Square Footage 2,013 sqft
Price per Sqft $450
MLS Listing ID 862766
Sold Date 03/26/21
Style Main Level Entry with Lower/Upper Lvl(s)
Bedrooms 3
Year Built 2019
Tax Year 2019
Lot Size 4,356 Sqft
Acres 0.1
Property Description
LIKE NEW! Sparkling 3 bed, 3 bath, 2019 built, 2013sf home on a beautifully landscaped & fenced/gated lot located in the master planned seaside community of Royal Bay, just steps to schools, parks, beaches & only 20mins to downtown. Step thru the half-light front door & enjoy the bright/open floor plan awash in light thru picture windows. Spacious living rm w/cozy gas FP & tile surround. Dream kitchen w/white shaker cabinets, quartz counters, island/breakfast bar w/built-in wine rack, SS appliances & pantry. Inline dining rm - perfect for family dinners opens to partly covered patio w/gas hookup for outdoor entertaining. Office & 2pc bathroom completes the main floor. Up: primary bedroom w/w-i closet, opulent 5pc tiled ensuite w/quartz vanity, dual sinks, soaker tub & sep shower. Tiled 4pc main bathroom w/quartz vanity, laundry, den & 2 more bedrooms. Down: unfinished basement awaiting your ideas. Detached 2 car garage + extra parking. Simply perfect! A rare find & outstanding value!
Location
Province BC
County Capital Regional District
Area Co Royal Bay
Zoning RBCD5
Direction Northwest
Rooms
Basement Full, Unfinished, With Windows
Kitchen 1
Interior
Interior Features Dining Room, Eating Area, Soaker Tub, Storage, Wine Storage
Heating Forced Air, Natural Gas
Cooling None
Flooring Carpet, Laminate, Tile
Fireplaces Number 1
Fireplaces Type Gas, Living Room
Equipment Electric Garage Door Opener
Fireplace 1
Window Features Vinyl Frames
Appliance F/S/W/D, Microwave, Oven Built-In, Oven/Range Gas, Range Hood
Laundry In House
Exterior
Exterior Feature Balcony/Patio, Fencing: Partial, Garden, Sprinkler System
Garage Spaces 2.0
Utilities Available Cable To Lot, Electricity To Lot, Garbage, Natural Gas To Lot, Recycling, Underground Utilities
Roof Type Fibreglass Shingle
Handicap Access Ground Level Main Floor
Parking Type Detached, Garage Double
Total Parking Spaces 3
Building
Lot Description Family-Oriented Neighbourhood, Landscaped, Level, Serviced, Sidewalk
Building Description Cement Fibre,Insulation: Ceiling,Insulation: Walls,Stone, Main Level Entry with Lower/Upper Lvl(s)
Faces Northwest
Foundation Poured Concrete
Sewer Sewer Connected
Water Municipal
Structure Type Cement Fibre,Insulation: Ceiling,Insulation: Walls,Stone
Others
Tax ID 030-721-377
Ownership Freehold
Pets Description Aquariums, Birds, Caged Mammals, Cats, Dogs, Yes
Read Less Info
Want to know what your home might be worth? Contact us for a FREE valuation!

Our team is ready to help you sell your home for the highest possible price ASAP
Bought with Engel & Volkers Vancouver Island








