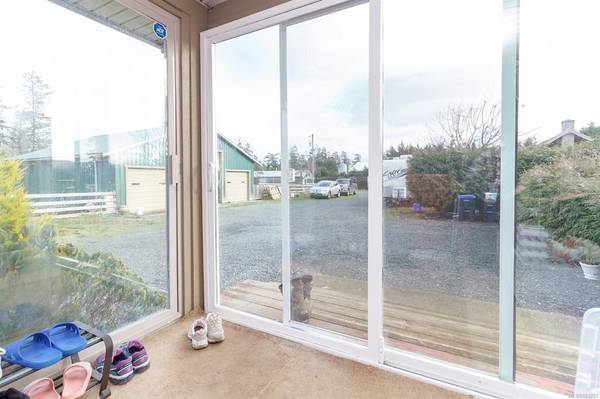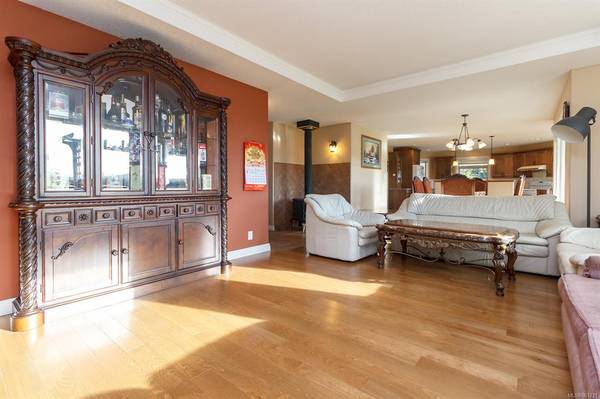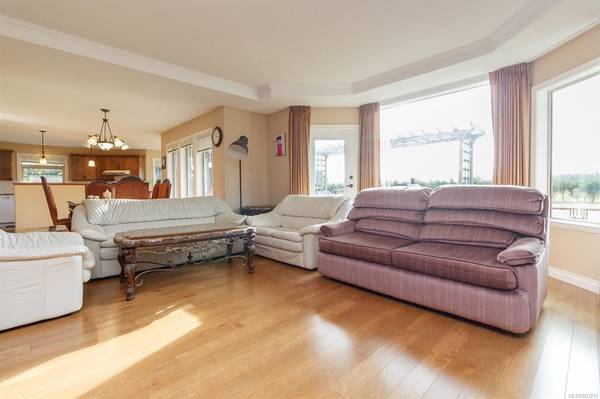$1,450,000
For more information regarding the value of a property, please contact us for a free consultation.
3 Beds
2 Baths
2,063 SqFt
SOLD DATE : 10/01/2021
Key Details
Sold Price $1,450,000
Property Type Single Family Home
Sub Type Single Family Detached
Listing Status Sold
Purchase Type For Sale
Square Footage 2,063 sqft
Price per Sqft $702
MLS Listing ID 863231
Sold Date 10/01/21
Style Rancher
Bedrooms 3
Rental Info Unrestricted
Year Built 2007
Annual Tax Amount $3,166
Tax Year 2020
Lot Size 5.160 Acres
Acres 5.16
Property Description
A lovely and spacious Rancher home sits on 5.16 acres flat lot in Parksville. Bordered by the Morningstar Golf Course, it is quiet, private and has amazing mountain views. The main home is 11 years old and offers 2063 sq. ft. all on one level. This well-appointed home enjoys an open plan and quality finishing. All principal rooms are positioned to take full advantage of the incredible views. The second residence can be used as a suite or for additional guest space. A huge garage could be used as workshop or RV/Boat parking. The owner plants vegetables and raise chicken and ducks. A large pond sits on the property. It has much to offer. Measurement is approximate, pls verify if important.
Location
Province BC
County Alberni-clayoquot Regional District
Area Pq French Creek
Zoning AG1
Direction East
Rooms
Basement Crawl Space, None
Main Level Bedrooms 3
Kitchen 1
Interior
Interior Features Breakfast Nook, Dining Room, Dining/Living Combo
Heating Heat Pump
Cooling None
Fireplaces Number 2
Fireplaces Type Wood Stove
Fireplace 1
Appliance Dishwasher, Dryer, F/S/W/D, Refrigerator, Washer
Laundry In Unit
Exterior
Exterior Feature Balcony/Deck, Fenced, Fencing: Full, Garden
Garage Spaces 3.0
Utilities Available Electricity Available, Electricity To Lot, Garbage, Phone To Lot, Recycling
View Y/N 1
View Mountain(s)
Roof Type Asphalt Shingle
Handicap Access Ground Level Main Floor
Parking Type Additional, Detached, Garage Triple, Guest, Open, RV Access/Parking
Total Parking Spaces 10
Building
Lot Description Acreage
Building Description Cement Fibre,Frame Wood,Insulation: Ceiling,Insulation: Walls, Rancher
Faces East
Foundation Poured Concrete
Sewer Septic System
Water Well: Drilled
Additional Building Exists
Structure Type Cement Fibre,Frame Wood,Insulation: Ceiling,Insulation: Walls
Others
Restrictions ALR: Yes
Tax ID 025-900-277
Ownership Freehold
Acceptable Financing Must Be Paid Off
Listing Terms Must Be Paid Off
Pets Description Aquariums, Birds, Caged Mammals, Cats, Dogs
Read Less Info
Want to know what your home might be worth? Contact us for a FREE valuation!

Our team is ready to help you sell your home for the highest possible price ASAP
Bought with Royal LePage Nanaimo Realty (NanIsHwyN)








