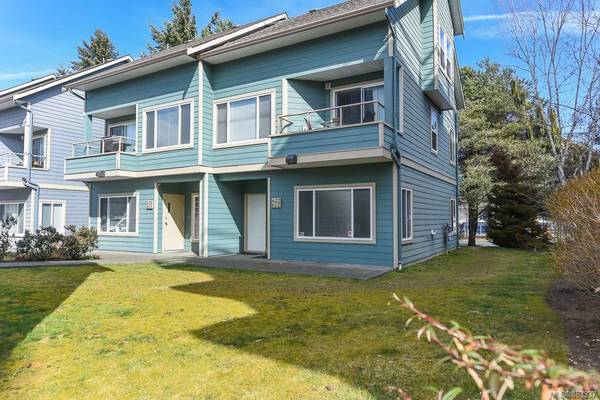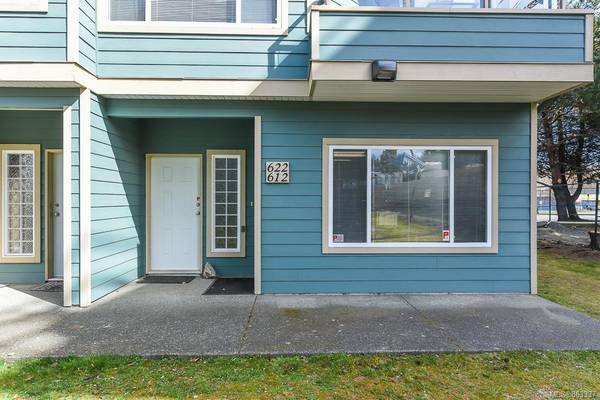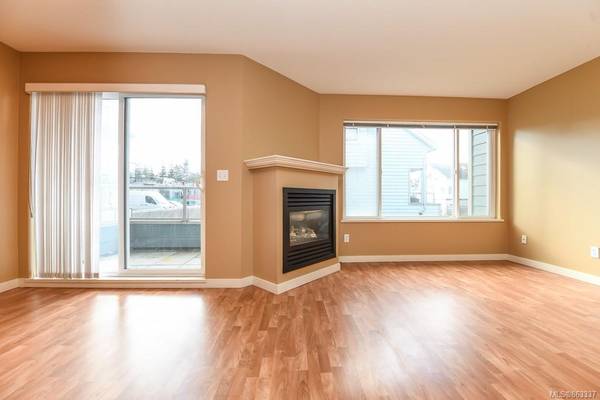$410,000
For more information regarding the value of a property, please contact us for a free consultation.
2 Beds
3 Baths
1,722 SqFt
SOLD DATE : 03/01/2021
Key Details
Sold Price $410,000
Property Type Condo
Sub Type Condo Apartment
Listing Status Sold
Purchase Type For Sale
Square Footage 1,722 sqft
Price per Sqft $238
Subdivision Southgate Village
MLS Listing ID 863337
Sold Date 03/01/21
Style Condo
Bedrooms 2
HOA Fees $312/mo
Rental Info Some Rentals
Year Built 2006
Annual Tax Amount $2,658
Tax Year 2020
Property Description
Southgate Village offers a unique opportunity to reside above your own workspace or the option to get yourself into the market with a mortgage helper! Live upstairs in this well kept 2 bedroom townhouse featuring galley kitchen with gas range that overlooks the dining area where sliding glass doors out to deck to enjoy the afternoon sunshine. Cozy living room with large windows and a natural gas fireplace and second bedroom with adjacent 4pce bath and laundry complete the main level. Upstairs is a spacious loft master suite with vaulted ceilings, 3pce ensuite, walk-in closet with additional storage for seasonal items and loads of additional space to create a quiet reading area or office. Downstairs offers a completely separate commercial unit with 600sqft and designated C2 zoning, ideal for offices or art studios. This space offers a separate entrance for clients as well as a 2 pce bath. Ideally located. Commercial mortgage required: 25% down necessary.
Location
Province BC
County Courtenay, City Of
Area Cv Courtenay City
Zoning C-2
Direction Southeast
Rooms
Basement None
Main Level Bedrooms 1
Kitchen 0
Interior
Heating Baseboard, Electric
Cooling None
Flooring Mixed
Fireplaces Number 1
Fireplaces Type Gas
Fireplace 1
Appliance F/S/W/D
Laundry In Unit
Exterior
Exterior Feature Balcony/Deck, Low Maintenance Yard, Security System
Roof Type Asphalt Shingle
Parking Type Open
Total Parking Spaces 1
Building
Lot Description Central Location, Recreation Nearby, Shopping Nearby
Building Description Frame Wood,Insulation All,Wood, Condo
Faces Southeast
Story 3
Foundation Poured Concrete
Sewer Sewer Connected
Water Municipal
Additional Building None
Structure Type Frame Wood,Insulation All,Wood
Others
HOA Fee Include Maintenance Grounds,Maintenance Structure,Property Management
Restrictions Easement/Right of Way
Tax ID 026-763-281
Ownership Freehold/Strata
Acceptable Financing See Remarks
Listing Terms See Remarks
Pets Description Cats, Dogs, Number Limit
Read Less Info
Want to know what your home might be worth? Contact us for a FREE valuation!

Our team is ready to help you sell your home for the highest possible price ASAP
Bought with Royal LePage-Comox Valley (CV)








