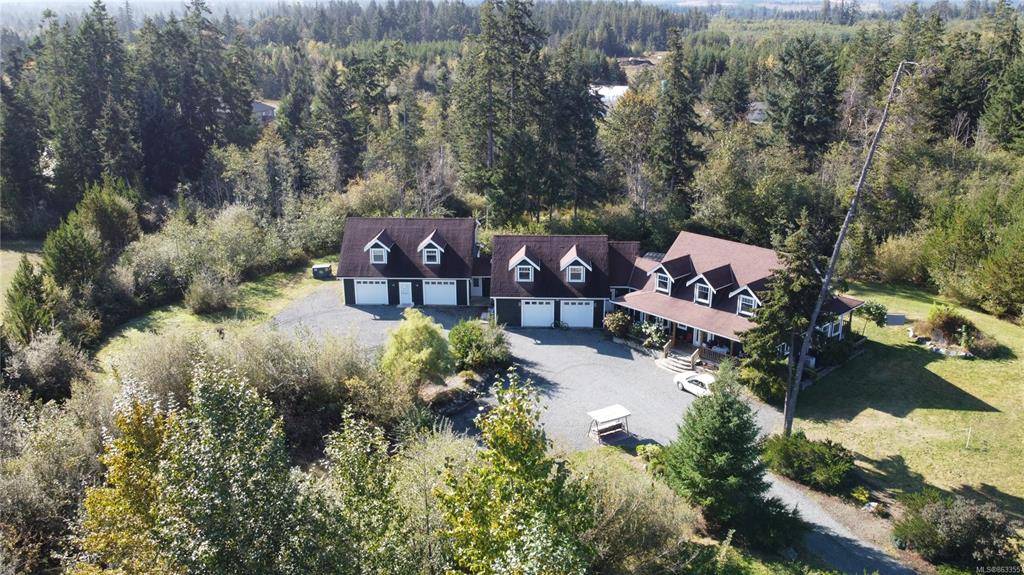$1,350,000
For more information regarding the value of a property, please contact us for a free consultation.
5 Beds
5 Baths
3,373 SqFt
SOLD DATE : 04/01/2021
Key Details
Sold Price $1,350,000
Property Type Single Family Home
Sub Type Single Family Detached
Listing Status Sold
Purchase Type For Sale
Square Footage 3,373 sqft
Price per Sqft $400
MLS Listing ID 863355
Sold Date 04/01/21
Style Main Level Entry with Upper Level(s)
Bedrooms 5
Rental Info Unrestricted
Year Built 2005
Annual Tax Amount $5,273
Tax Year 2019
Lot Size 3.660 Acres
Acres 3.66
Property Description
River's Edge Subdivision, A stunning park-like 3.66 Acre Lot, one of the largest lots in the subdivision, located minutes into Parksville, Nanoose, and 20 minutes to Nanaimo. The home has the master Bdrm on Main and 5 bedrooms on the second floor plus games room and extra kitchen. Home offers a fabulous opportunity for one who wants to have car storage or workshops. Two attached oversized extra-large double garages plus three additional workshops and endless outdoor parking. The home is 3373 sft plus much more. Custom Built in 2005 for the owner ( needs some updating ). The home is open concept with a large custom kitchen that opens to the living rm and dining area. Crawl space is a bonus as well 5 ft height, unlimited storage with easy walk in access. The property is level and offers so much usable space. Call to discuss the extra's not mentioned. Exterior Video link https://drive.google.com/file/d/1CsKSytO2ED42rBNDF_p1iJbKMyveJKOx/view?usp=sharing
Location
Province BC
County Parksville, City Of
Area Pq Nanoose
Direction North
Rooms
Basement Not Full Height
Kitchen 2
Interior
Interior Features Dining/Living Combo, Vaulted Ceiling(s), Workshop
Heating Forced Air
Cooling HVAC
Fireplaces Number 1
Fireplaces Type Wood Stove
Fireplace 1
Laundry In House
Exterior
Garage Spaces 4.0
Roof Type Asphalt Shingle
Handicap Access Ground Level Main Floor
Parking Type Additional, Attached, Garage Quad+, Open, RV Access/Parking
Total Parking Spaces 30
Building
Lot Description Acreage, Private
Building Description Other, Main Level Entry with Upper Level(s)
Faces North
Foundation Poured Concrete
Sewer Septic System
Water Other
Additional Building Exists
Structure Type Other
Others
Tax ID 025-920-049
Ownership Freehold
Pets Description Aquariums, Birds, Caged Mammals, Cats, Dogs, Yes
Read Less Info
Want to know what your home might be worth? Contact us for a FREE valuation!

Our team is ready to help you sell your home for the highest possible price ASAP
Bought with Royal LePage Parksville-Qualicum Beach Realty (QU)





