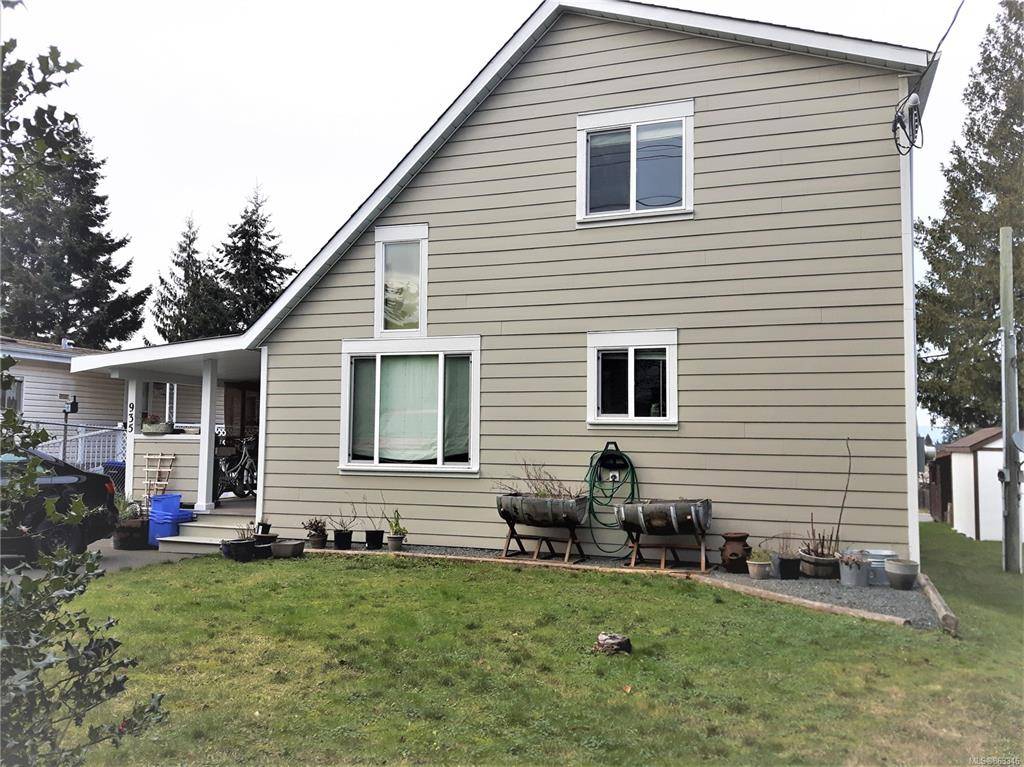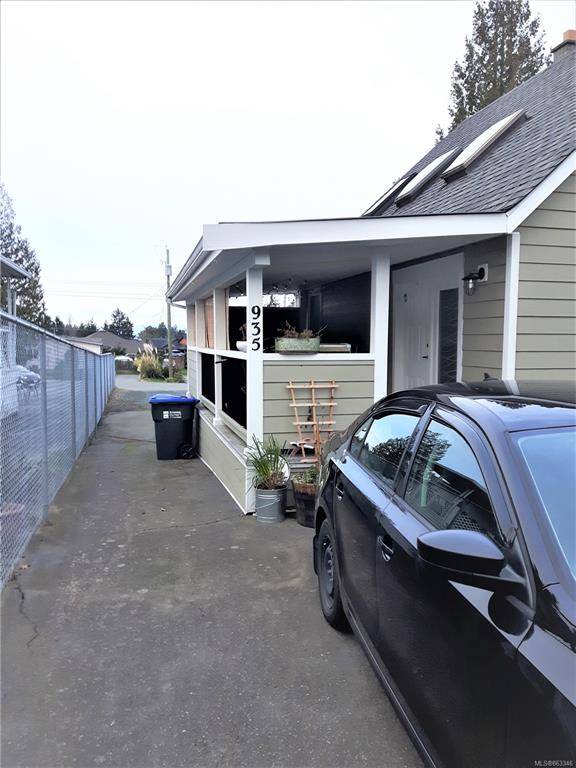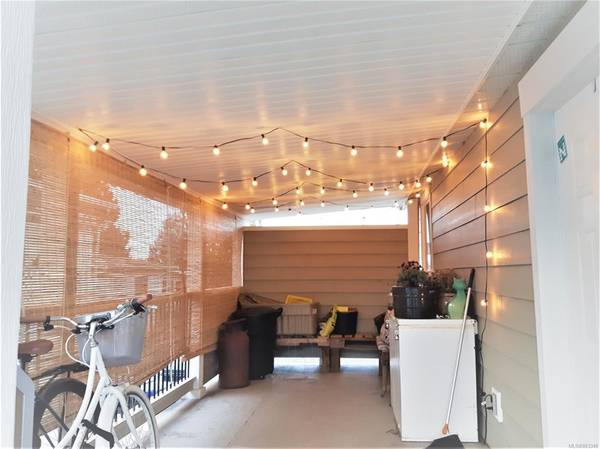$570,000
For more information regarding the value of a property, please contact us for a free consultation.
3 Beds
3 Baths
1,200 SqFt
SOLD DATE : 02/19/2021
Key Details
Sold Price $570,000
Property Type Single Family Home
Sub Type Single Family Detached
Listing Status Sold
Purchase Type For Sale
Square Footage 1,200 sqft
Price per Sqft $475
MLS Listing ID 863346
Sold Date 02/19/21
Style Main Level Entry with Upper Level(s)
Bedrooms 3
Rental Info Unrestricted
Year Built 1986
Annual Tax Amount $1,656
Tax Year 2020
Lot Size 6,098 Sqft
Acres 0.14
Property Description
Welcome to this French Creek Sweetie with 2 beds + a den and 2 baths plus a 1 bed/1 bath unauthorized suite with separate entrance and its own laundry and driveway. A covered porch leads to the main floor entry in this 1.5 story, remodeled house. Features a long list of upgrades (in 2016 taken to the studs): with new - flooring, carpet, lights, heat pump in suite, gas furnace in house, bathrooms, kitchen, rewired, re-plumbed, and more. On the main floor the vaulted ceilings enhance the open concept living & dining areas, 3 skylights and large front window provide loads natural light. The primary bedroom on the main floor has a 3 piece ensuite, the kitchen has a gas range & stainless steel appliances. Upstairs a 2nd bedroom, 4 piece bath and den open to main floor. Suite built to code with a firewall between the home/ suite & interconnected smoke alarms and currently tenanted. We invite you to make an appointment to view this home on .14 acre, few mature trees and low maintenance yard.
Location
Province BC
County Nanaimo Regional District
Area Pq French Creek
Zoning RS1Q
Direction South
Rooms
Basement Crawl Space
Main Level Bedrooms 1
Kitchen 2
Interior
Interior Features Ceiling Fan(s), Dining/Living Combo, Vaulted Ceiling(s)
Heating Baseboard, Heat Pump, Natural Gas
Cooling Partial
Flooring Carpet, Laminate, Tile
Window Features Skylight(s)
Appliance Dishwasher, F/S/W/D, Oven/Range Gas
Laundry In House
Exterior
Exterior Feature Low Maintenance Yard
Utilities Available Cable Available, Compost, Electricity To Lot, Garbage, Natural Gas To Lot, Phone Available, Recycling
Roof Type Asphalt Shingle
Handicap Access Primary Bedroom on Main
Parking Type Driveway
Total Parking Spaces 2
Building
Lot Description Level, Marina Nearby, Near Golf Course, Recreation Nearby, Rectangular Lot, Shopping Nearby
Building Description Frame Wood,Insulation All,Vinyl Siding, Main Level Entry with Upper Level(s)
Faces South
Foundation Poured Concrete
Sewer Sewer Connected
Water Municipal
Structure Type Frame Wood,Insulation All,Vinyl Siding
Others
Restrictions Easement/Right of Way
Tax ID 002-229-781
Ownership Freehold
Pets Description Aquariums, Birds, Caged Mammals, Cats, Dogs, Yes
Read Less Info
Want to know what your home might be worth? Contact us for a FREE valuation!

Our team is ready to help you sell your home for the highest possible price ASAP
Bought with RE/MAX First Realty (PK)








