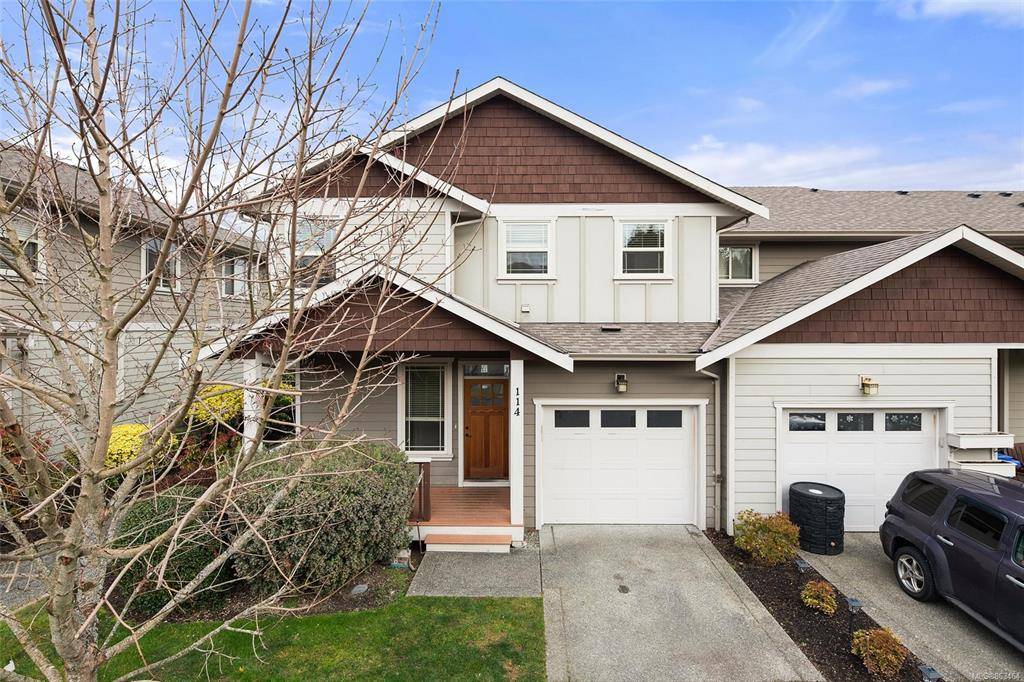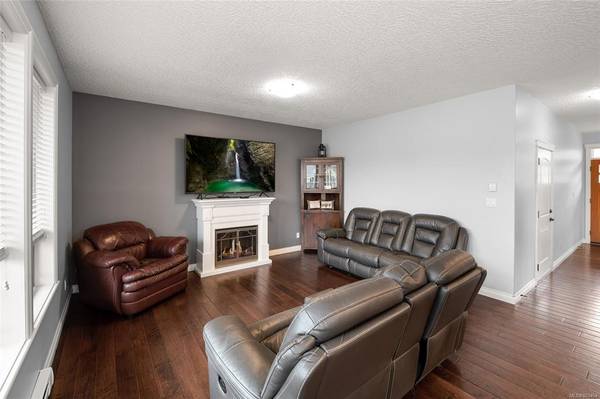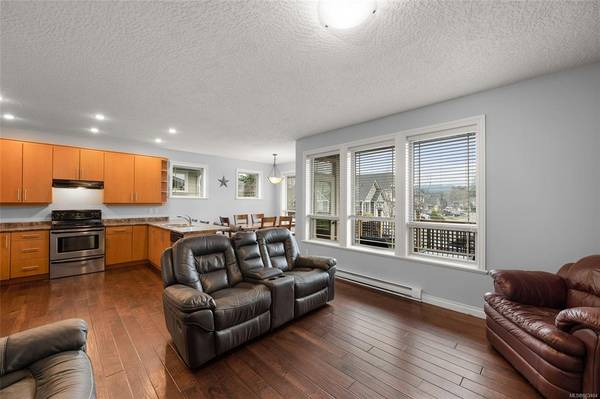$560,000
For more information regarding the value of a property, please contact us for a free consultation.
3 Beds
3 Baths
1,619 SqFt
SOLD DATE : 03/15/2021
Key Details
Sold Price $560,000
Property Type Townhouse
Sub Type Row/Townhouse
Listing Status Sold
Purchase Type For Sale
Square Footage 1,619 sqft
Price per Sqft $345
Subdivision The Alders
MLS Listing ID 863464
Sold Date 03/15/21
Style Main Level Entry with Upper Level(s)
Bedrooms 3
HOA Fees $265/mo
Rental Info Unrestricted
Year Built 2009
Annual Tax Amount $2,898
Tax Year 2020
Lot Size 1,742 Sqft
Acres 0.04
Property Description
Welcome to this spacious 1600 sq ft end unit townhome in the Alders complex. With 3 bedrooms and 3 bathrooms, there’s plenty of room for the whole family. The main floor features a bright open floorplan, 9 ft ceilings and engineered hardwood floors. The roomy kitchen is ideal for the chef. An expanded deck off the dining room is perfect for entertaining and BBQs. Relax and watch the kids play in the grassy fenced backyard while enjoying the mountain view. Upstairs gives you 3 generous sized bedrooms, 2 bathrooms and laundry room. The large master bedroom offers a fireplace, full en-suite bathroom and walk-in closet. Park in your own garage or driveway. Kid, rental and pet friendly complex. 2 dogs allowed! Ideally located close to schools, parks, rec facilities and Sooke Village.
Location
Province BC
County Capital Regional District
Area Sk Sooke Vill Core
Zoning RM-1
Direction West
Rooms
Basement Crawl Space
Kitchen 1
Interior
Interior Features Eating Area
Heating Baseboard, Electric
Cooling None
Flooring Wood
Fireplaces Number 2
Fireplaces Type Electric, Living Room, Primary Bedroom
Equipment Central Vacuum Roughed-In, Electric Garage Door Opener
Fireplace 1
Window Features Blinds,Screens
Appliance Dishwasher, Dryer, Microwave, Oven/Range Electric, Refrigerator, Washer
Laundry In Unit
Exterior
Exterior Feature Balcony/Deck, Balcony/Patio, Garden, Lighting, Low Maintenance Yard, Sprinkler System
Garage Spaces 1.0
Amenities Available Common Area
View Y/N 1
View Mountain(s)
Roof Type Fibreglass Shingle
Handicap Access Ground Level Main Floor
Parking Type Driveway, Garage, Other
Total Parking Spaces 2
Building
Building Description Cement Fibre,Frame Wood, Main Level Entry with Upper Level(s)
Faces West
Story 2
Foundation Poured Concrete
Sewer Sewer To Lot
Water Municipal
Architectural Style West Coast
Structure Type Cement Fibre,Frame Wood
Others
HOA Fee Include Garbage Removal,Insurance,Maintenance Grounds,Maintenance Structure,Property Management,Sewer,Water
Tax ID 028-093-011
Ownership See Supplements
Pets Description Aquariums, Birds, Caged Mammals, Cats, Dogs, Size Limit
Read Less Info
Want to know what your home might be worth? Contact us for a FREE valuation!

Our team is ready to help you sell your home for the highest possible price ASAP
Bought with RE/MAX Camosun








