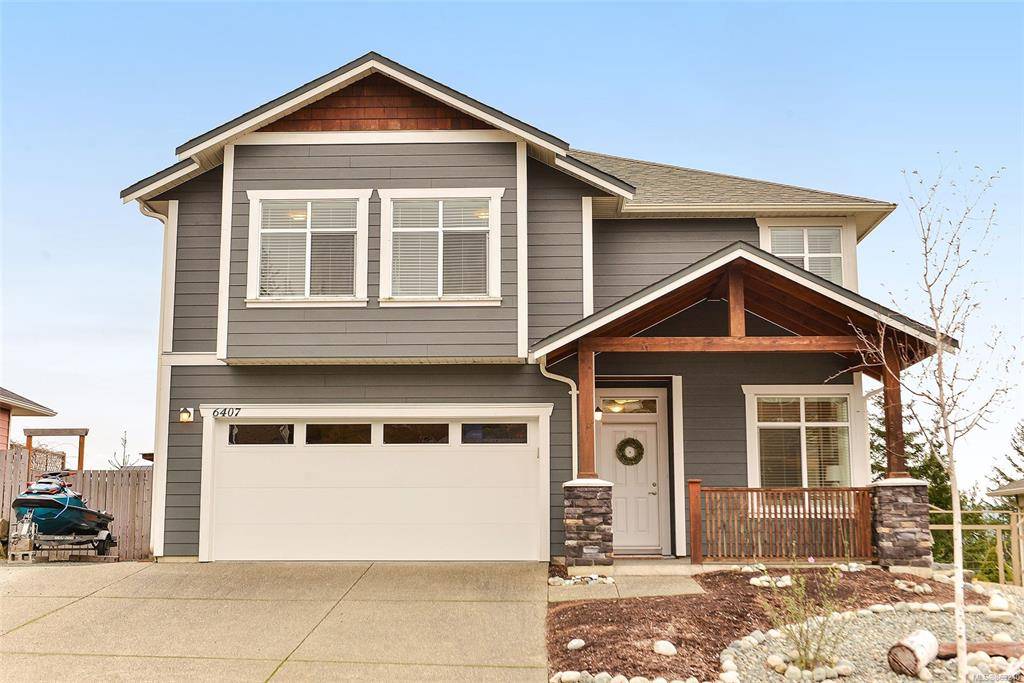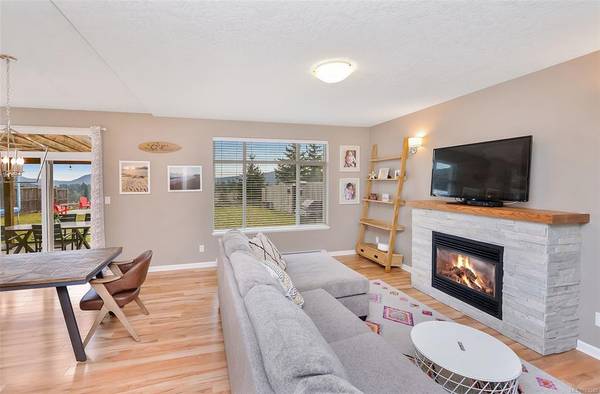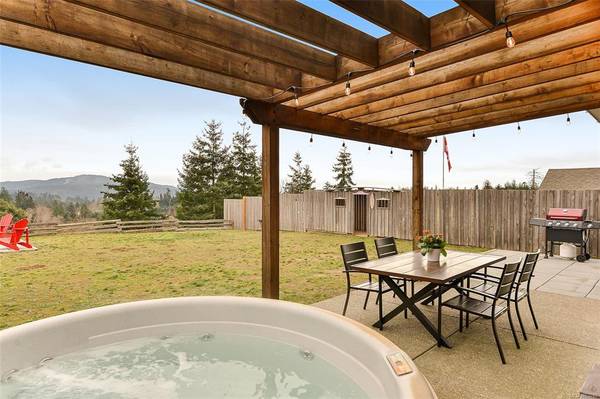$855,470
For more information regarding the value of a property, please contact us for a free consultation.
5 Beds
3 Baths
2,343 SqFt
SOLD DATE : 03/18/2021
Key Details
Sold Price $855,470
Property Type Single Family Home
Sub Type Single Family Detached
Listing Status Sold
Purchase Type For Sale
Square Footage 2,343 sqft
Price per Sqft $365
MLS Listing ID 863240
Sold Date 03/18/21
Style Main Level Entry with Upper Level(s)
Bedrooms 5
Rental Info Unrestricted
Year Built 2014
Annual Tax Amount $3,953
Tax Year 2020
Lot Size 10,454 Sqft
Acres 0.24
Property Description
VIRTUAL O/H!!! --> HD VIDEO, 3D WALK-THRU, PHOTOS & FLOOR PLAN online. If you're looking for the perfect tranquil family home that offers a flexible floor plan, mnt/waterviews, large sundrenched lot that backs on to greenspace, this could be the one! This bright 2014 Built 5bd 3bth home will have everything you're looking for, but more! Main level offers beautiful hardwood floors, open concept design, living room w/cozy gas FP, spacious kitchen w/quartz counters overlooking fenced backyard & easy access to patio, bonus pantry area, dining, 2pc bth & den. Upper offers 5bdrms or 4bdrms w/spacious sound proof media/family room w/deck, master/primary w/5pc ensuite & walkin closet & 4pc bth, amazing views! The 10,400+sqft lot is perfect for the family, loads of options for veggie gardens, tons of parking for that RV/boat, bonus double car w/charging station, hot tub & outdoor heated shower. Sunriver is a great upscale location, close to all amenities, walking trails/beaches & schools.
Location
Province BC
County Capital Regional District
Area Sk Sunriver
Direction North
Rooms
Basement None
Kitchen 1
Interior
Interior Features Closet Organizer, Dining/Living Combo, Eating Area
Heating Baseboard, Electric, Natural Gas
Cooling None
Flooring Hardwood, Laminate, Linoleum
Fireplaces Number 2
Fireplaces Type Electric, Gas, Living Room, Primary Bedroom
Fireplace 1
Appliance Dishwasher, F/S/W/D
Laundry In House
Exterior
Exterior Feature Fenced, Low Maintenance Yard
Garage Spaces 2.0
View Y/N 1
View Mountain(s), Ocean
Roof Type Fibreglass Shingle
Parking Type Attached, Driveway, Garage Double, RV Access/Parking
Total Parking Spaces 8
Building
Lot Description Family-Oriented Neighbourhood, Landscaped, Level, Park Setting, Quiet Area, Recreation Nearby, Rectangular Lot, Serviced, Shopping Nearby, Sidewalk
Building Description Cement Fibre, Main Level Entry with Upper Level(s)
Faces North
Foundation Slab
Sewer Sewer Connected
Water Municipal
Structure Type Cement Fibre
Others
Tax ID 029-115-949
Ownership Freehold
Pets Description Aquariums, Birds, Caged Mammals, Cats, Dogs, Yes
Read Less Info
Want to know what your home might be worth? Contact us for a FREE valuation!

Our team is ready to help you sell your home for the highest possible price ASAP
Bought with Royal LePage Coast Capital - Chatterton








