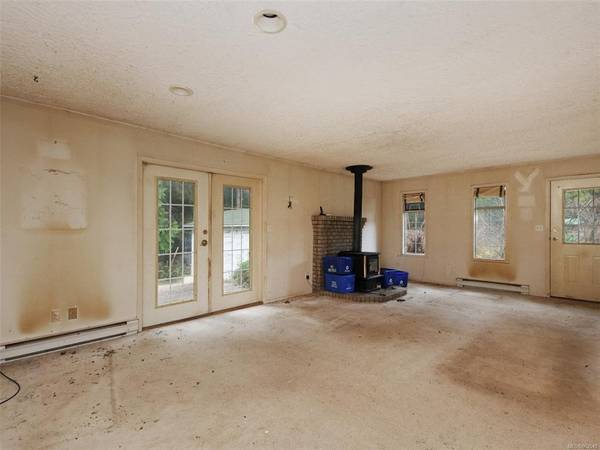$605,000
For more information regarding the value of a property, please contact us for a free consultation.
2 Beds
2 Baths
1,419 SqFt
SOLD DATE : 02/16/2021
Key Details
Sold Price $605,000
Property Type Single Family Home
Sub Type Single Family Detached
Listing Status Sold
Purchase Type For Sale
Square Footage 1,419 sqft
Price per Sqft $426
MLS Listing ID 863540
Sold Date 02/16/21
Style Rancher
Bedrooms 2
Rental Info Unrestricted
Year Built 1992
Annual Tax Amount $2,321
Tax Year 2020
Lot Size 1.240 Acres
Acres 1.24
Property Description
Shirley the Opportunity you've been Waiting For! Opportunity knocks with this 1992(est.) built ranch style home with huge detached shop on flat & usable 1.24 acre lot! This 2 bedroom, 2 bathroom, PLUS den rancher features just over 1,400sq.ft of living space. Large entry way leads to sitting area with storage space. Original kitchen with prep-island, skylight, & full appliances. Kitchen opens up to large living/dining combo with wood stove and french doors to back deck or yard access (requires attention). Primary bedroom of good size with bay window, walk in closet, & 2-pce ensuite. Second bedroom of good size & 4-pce main bath. Bonus den makes for good home office or TV room. Bring your tool belt & your ideas to finish off this home & make it your own! Detached 31'x19' workshop with bay door is so close to completion! Perfect for your toys or would make a great woodshop. Flat, partially cleared acreage backs onto French Beach Park! Being sold as is where is, this one won't last long.
Location
Province BC
County Capital Regional District
Area Sk French Beach
Zoning RR-2
Direction Northeast
Rooms
Other Rooms Workshop
Basement Other
Kitchen 1
Interior
Interior Features Controlled Entry, Dining/Living Combo
Heating Baseboard, Electric
Cooling None
Flooring Carpet, Linoleum
Fireplaces Number 1
Fireplaces Type Living Room, Wood Burning, Wood Stove
Fireplace 1
Window Features Aluminum Frames
Appliance Dishwasher, F/S/W/D, See Remarks
Laundry In House
Exterior
Garage Spaces 2.0
Utilities Available Electricity To Lot
Roof Type Asphalt Shingle
Handicap Access Accessible Entrance, Ground Level Main Floor, Primary Bedroom on Main
Parking Type Detached, Driveway, Garage Double
Total Parking Spaces 2
Building
Building Description Wood, Rancher
Faces Northeast
Foundation Poured Concrete
Sewer Septic System
Water Municipal
Architectural Style West Coast
Additional Building None
Structure Type Wood
Others
Tax ID 002-717-298
Ownership Freehold
Acceptable Financing Clear Title
Listing Terms Clear Title
Pets Description Aquariums, Birds, Caged Mammals, Cats, Dogs, Yes
Read Less Info
Want to know what your home might be worth? Contact us for a FREE valuation!

Our team is ready to help you sell your home for the highest possible price ASAP
Bought with RE/MAX Camosun








