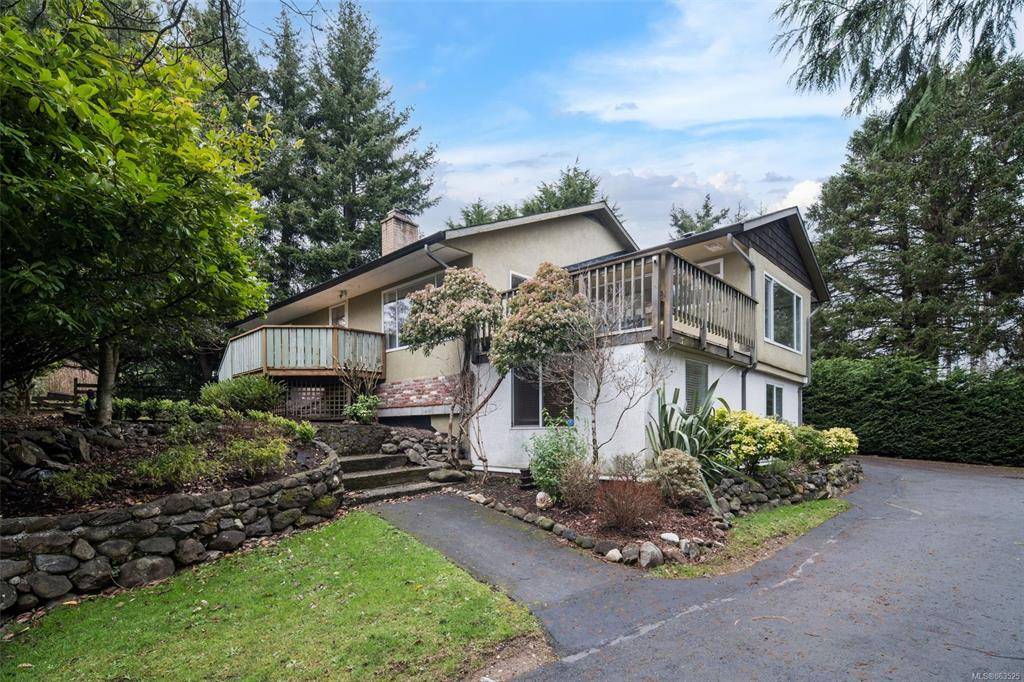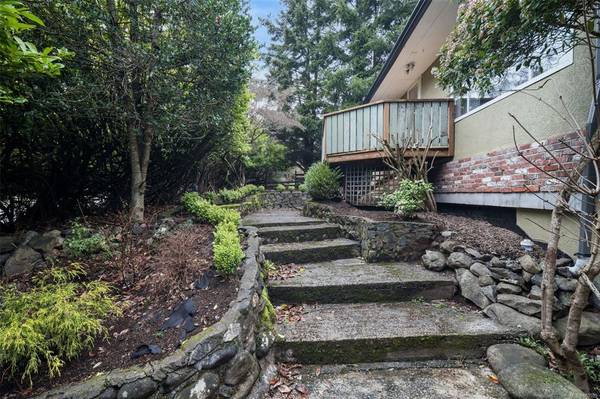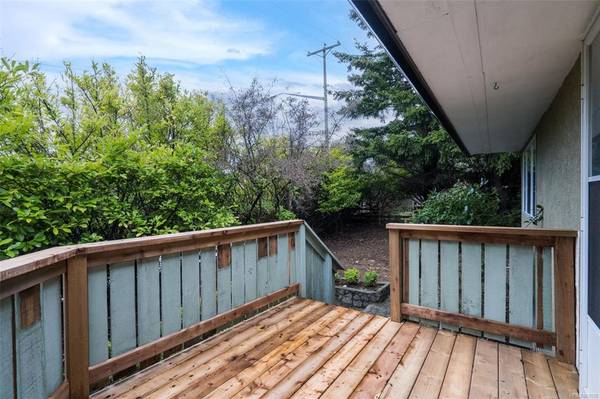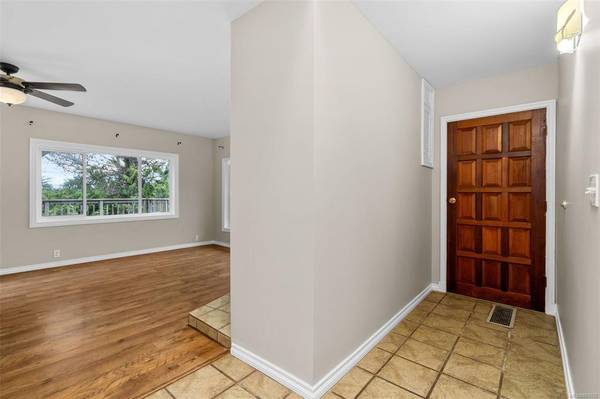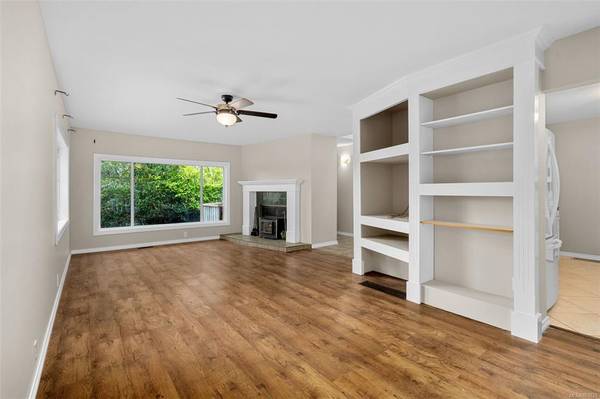$733,000
For more information regarding the value of a property, please contact us for a free consultation.
3 Beds
2 Baths
2,397 SqFt
SOLD DATE : 02/26/2021
Key Details
Sold Price $733,000
Property Type Single Family Home
Sub Type Single Family Detached
Listing Status Sold
Purchase Type For Sale
Square Footage 2,397 sqft
Price per Sqft $305
MLS Listing ID 863525
Sold Date 02/26/21
Style Main Level Entry with Lower Level(s)
Bedrooms 3
Rental Info Unrestricted
Year Built 1964
Annual Tax Amount $3,477
Tax Year 2020
Lot Size 0.610 Acres
Acres 0.61
Property Description
Wide open spaces here in beautiful Sooke! This well built, updated, large family home is set on a huge, mostly level, nearly 2/3 acre lot directly across from John Muir Elementary, a short stroll to Ella Beach, and just 3 km from the centre of town. With 2400 sq ft of finished space, 3 bedrooms and an office (or 4th bedroom, it's big enough) and 2 bathrooms, plenty of open recreation space, 3 decks, loads of storage, and more, this home ticks a lot of your boxes! Basement offers suite potential with separate entrance. Originally built in 1964, it's been updated over the years: heat pump (just serviced), new roof, new perimeter drains, new stove, fresh paint, updated bathrooms, new pantry, and more! The huge lot is zoned R-1 and there is subdivision or development potential (inquire with District of Sooke for more details), or build that dream shop/carriage house. There are ocean glimpses from the front of the house and the deck and beautiful views of the Olympic Mountains.
Location
Province BC
County Capital Regional District
Area Sk John Muir
Direction Southwest
Rooms
Basement Finished, Full, Walk-Out Access, With Windows
Main Level Bedrooms 2
Kitchen 1
Interior
Heating Electric, Forced Air, Heat Pump, Oil
Cooling HVAC, Other
Flooring Carpet, Laminate, Tile
Fireplaces Number 1
Fireplaces Type Insert, Living Room, Wood Stove
Fireplace 1
Appliance Dishwasher, F/S/W/D
Laundry In House
Exterior
Exterior Feature Balcony/Deck, Fenced, Fencing: Partial, Garden
View Y/N 1
View Mountain(s), Ocean
Roof Type Fibreglass Shingle
Parking Type Driveway, RV Access/Parking
Total Parking Spaces 4
Building
Lot Description Cleared, Easy Access, Level, Serviced, See Remarks
Building Description Stucco, Main Level Entry with Lower Level(s)
Faces Southwest
Foundation Block, Poured Concrete
Sewer Sewer Connected
Water Municipal
Architectural Style Character
Additional Building Potential
Structure Type Stucco
Others
Restrictions None
Tax ID 002-687-011
Ownership Freehold
Pets Description Aquariums, Birds, Caged Mammals, Cats, Dogs, Yes
Read Less Info
Want to know what your home might be worth? Contact us for a FREE valuation!

Our team is ready to help you sell your home for the highest possible price ASAP
Bought with Pemberton Holmes - Sooke



