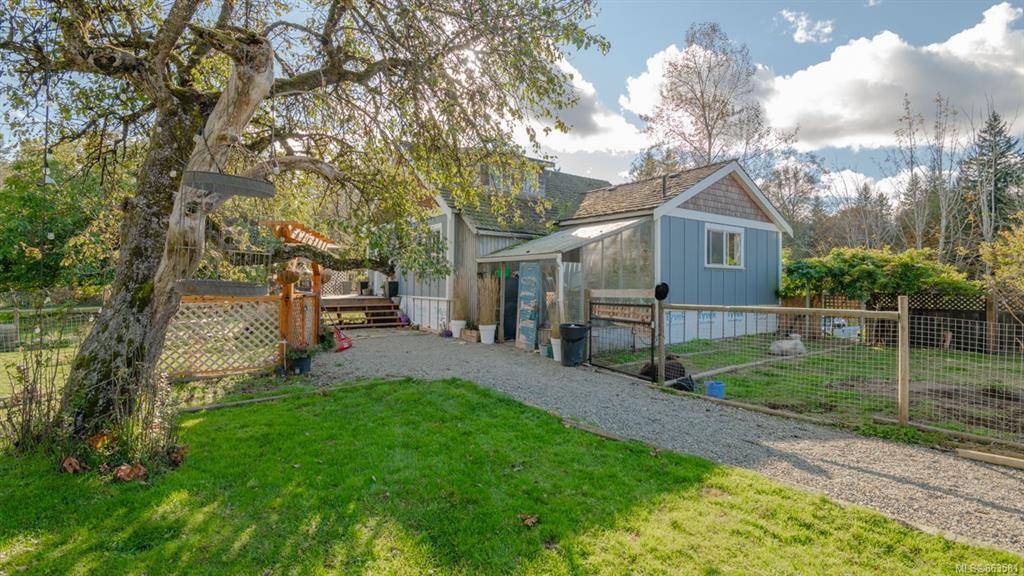$1,350,000
For more information regarding the value of a property, please contact us for a free consultation.
3 Beds
2 Baths
1,500 SqFt
SOLD DATE : 04/01/2021
Key Details
Sold Price $1,350,000
Property Type Single Family Home
Sub Type Single Family Detached
Listing Status Sold
Purchase Type For Sale
Square Footage 1,500 sqft
Price per Sqft $900
MLS Listing ID 863581
Sold Date 04/01/21
Style Main Level Entry with Lower/Upper Lvl(s)
Bedrooms 3
Rental Info Unrestricted
Year Built 1924
Tax Year 2019
Lot Size 20.000 Acres
Acres 20.0
Property Description
Lovely renovated older home on a very private 20 acres horse property in Coombs! Some of this beautiful homes' features include hardwood floors, granite counter tops, custom maple cabinets and heated floors in the bathroom. 85% of the home has been updated with up to code insulation, electrical, plumbing, drywall, windows, doors and a new pioneer stove installed only a couple years ago. The property offers 2all weather sand arena one of which, covers a full acre, 60' round pen, 3 large field turnouts, 5 barns with a total of 27 stalls and 34X34 hay/sawdust storage barn. Also included is a 30X50 detached shop with 22' ceilings(1500' down and 1000' upstairs). Slab fully insulated, poly steel mesh, plumbed for in floor heating also set up to support shop hoist. French Creek wraps the property and the 70' bridge that has been recently rebuild with forged I-beams and selected timber from the Fraser River bridge was designed to hold over 50,000.lbs. Don't miss out!
Location
Province BC
County Nanaimo Regional District
Area Pq Errington/Coombs/Hilliers
Zoning ALR
Direction Southeast
Rooms
Other Rooms Barn(s), Storage Shed, Workshop
Basement Not Full Height, Unfinished, Walk-Out Access
Main Level Bedrooms 1
Kitchen 1
Interior
Heating Baseboard, Electric, Wood
Cooling None
Flooring Mixed
Fireplaces Number 1
Fireplaces Type Wood Stove
Fireplace 1
Appliance F/S/W/D
Laundry In House
Exterior
Exterior Feature Fenced
Utilities Available Cable Available, Phone Available
View Y/N 1
View Mountain(s), Other
Roof Type Wood
Handicap Access Ground Level Main Floor, Primary Bedroom on Main
Parking Type Additional, Driveway
Total Parking Spaces 5
Building
Lot Description Acreage, Easy Access, Marina Nearby, Near Golf Course, Pasture, Private, Quiet Area, Rural Setting, Shopping Nearby, Sloping, Southern Exposure
Building Description Frame Wood,Insulation All,Shingle-Wood, Main Level Entry with Lower/Upper Lvl(s)
Faces Southeast
Foundation Poured Concrete
Sewer Septic System
Water Well: Artesian, Well: Shallow
Architectural Style Character
Structure Type Frame Wood,Insulation All,Shingle-Wood
Others
Restrictions ALR: Yes
Tax ID 005375495
Ownership Freehold
Pets Description Aquariums, Birds, Caged Mammals, Cats, Dogs, Yes
Read Less Info
Want to know what your home might be worth? Contact us for a FREE valuation!

Our team is ready to help you sell your home for the highest possible price ASAP
Bought with Royal LePage Nanaimo Realty (NanIsHwyN)








