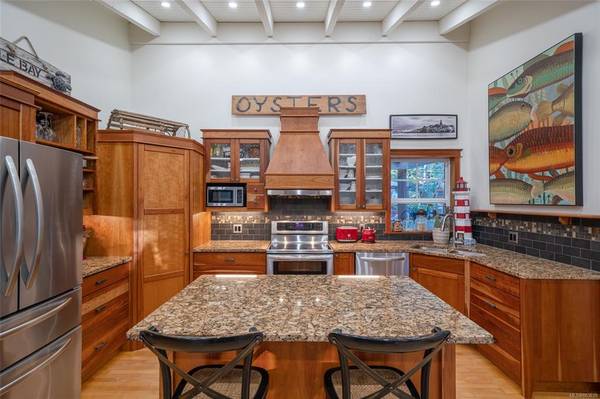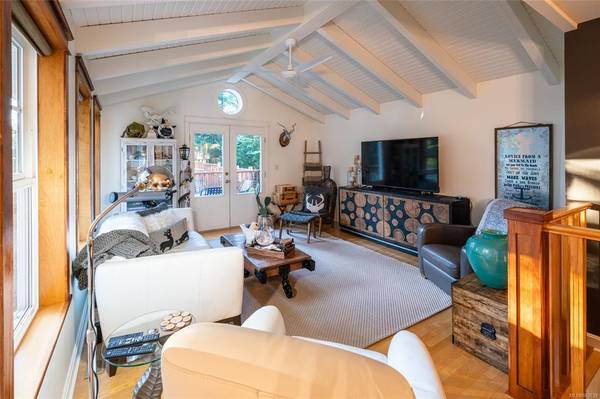$1,098,000
For more information regarding the value of a property, please contact us for a free consultation.
4 Beds
3 Baths
2,513 SqFt
SOLD DATE : 04/06/2021
Key Details
Sold Price $1,098,000
Property Type Single Family Home
Sub Type Single Family Detached
Listing Status Sold
Purchase Type For Sale
Square Footage 2,513 sqft
Price per Sqft $436
MLS Listing ID 863639
Sold Date 04/06/21
Style Main Level Entry with Lower Level(s)
Bedrooms 4
Rental Info Unrestricted
Year Built 2004
Annual Tax Amount $4,978
Tax Year 2020
Lot Size 0.520 Acres
Acres 0.52
Property Description
Captivating Fairwinds Rancher, with partial walkout on a large private lot plus oversize 3 car garage and extra parking on a stamped concrete driveway. You will be charmed from the minute you enter this home with its warm inviting ambience and charming finishing details. Main living on the level entry floor (3 bedrooms, or 2 and a den) with a comfortable eat in Kitchen, dining area and gorgeous living room. An inviting lower level complete with cozy woodstove, gives you further guest space for family, friends, in law suite, or private work from home space, with its own entry. Hand crafted cabinets, beamed and vaulted ceilings, plenty of room to garden and enjoy the mild Vancouver Island climate. Walk to the lakes district trails, the Marina at Schooner Cove, numerous oceanside parks and beaches, Fairwinds Golf Course and Wellness Club. Come for a Visit and Stay for a lifetime, Nanoose Bay is the perfect Vancouver Island Getaway.
Location
Province BC
County Nanaimo Regional District
Area Pq Fairwinds
Direction South
Rooms
Basement Partial
Main Level Bedrooms 3
Kitchen 1
Interior
Interior Features Vaulted Ceiling(s), Workshop
Heating Forced Air
Cooling Air Conditioning
Flooring Hardwood
Fireplaces Number 1
Fireplaces Type Wood Stove
Equipment Central Vacuum, Electric Garage Door Opener
Fireplace 1
Window Features Vinyl Frames
Appliance Dishwasher, Dryer, Oven/Range Electric, Refrigerator, Washer
Laundry In House
Exterior
Garage Spaces 3.0
Roof Type Tile
Handicap Access Ground Level Main Floor, Primary Bedroom on Main
Parking Type Garage Triple
Total Parking Spaces 3
Building
Lot Description Curb & Gutter, Marina Nearby, Near Golf Course, Quiet Area
Building Description Frame Wood,Wood, Main Level Entry with Lower Level(s)
Faces South
Foundation Poured Concrete
Sewer Sewer Connected
Water Regional/Improvement District
Structure Type Frame Wood,Wood
Others
Tax ID 017-041-325
Ownership Freehold
Pets Description Aquariums, Birds, Caged Mammals, Cats, Dogs, Yes
Read Less Info
Want to know what your home might be worth? Contact us for a FREE valuation!

Our team is ready to help you sell your home for the highest possible price ASAP
Bought with Royal LePage Parksville-Qualicum Beach Realty (QU)








