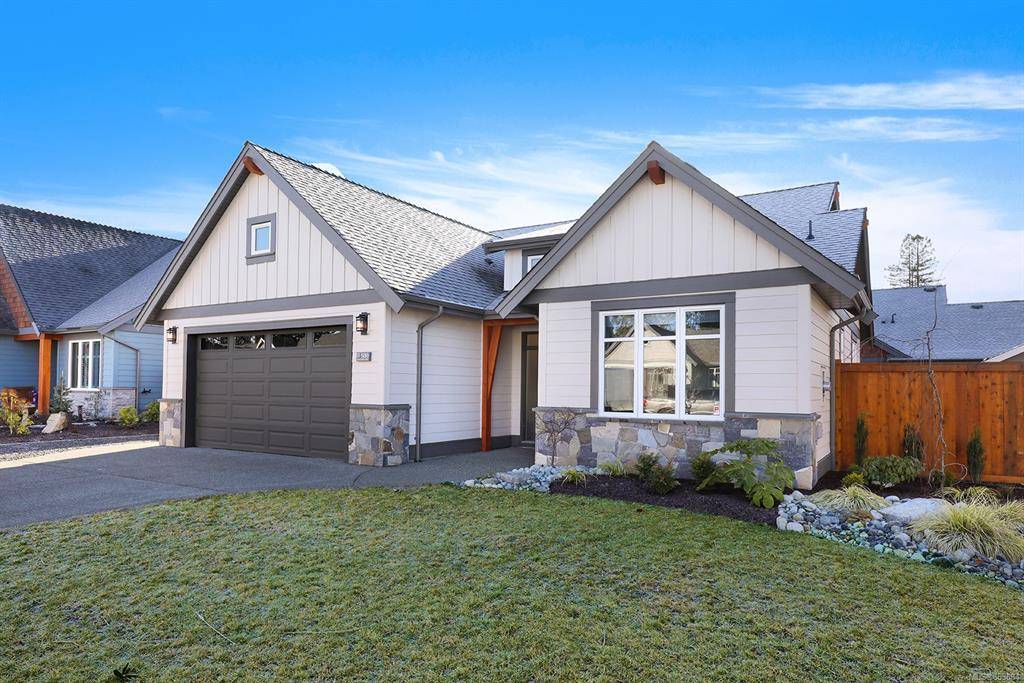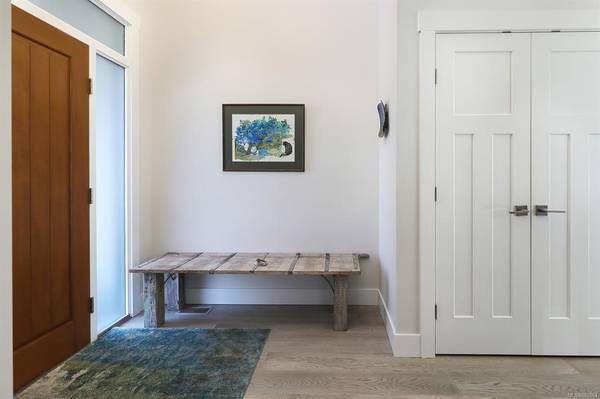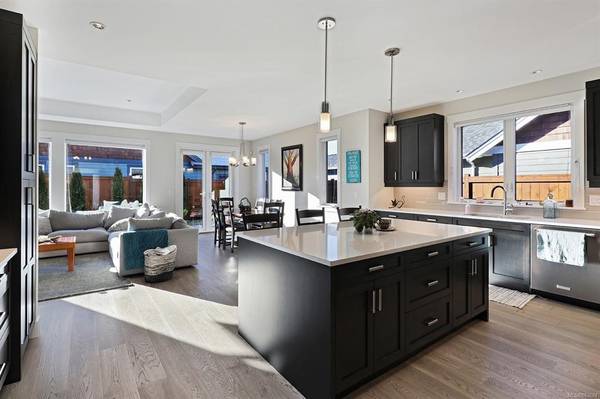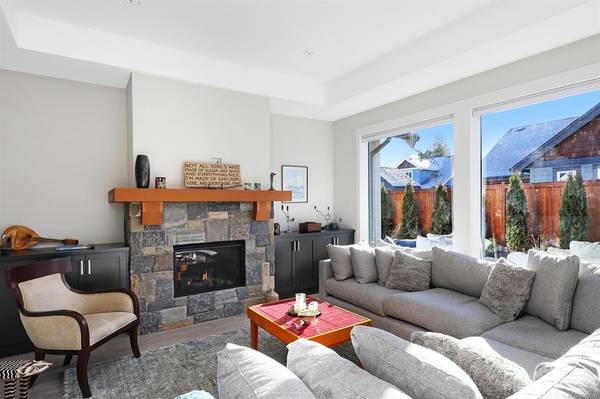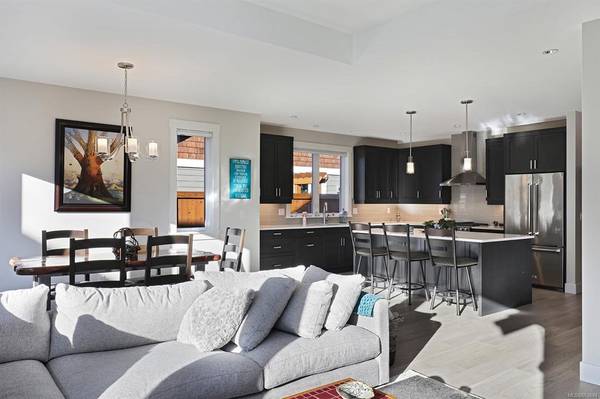$897,000
For more information regarding the value of a property, please contact us for a free consultation.
3 Beds
2 Baths
1,607 SqFt
SOLD DATE : 03/30/2021
Key Details
Sold Price $897,000
Property Type Single Family Home
Sub Type Single Family Detached
Listing Status Sold
Purchase Type For Sale
Square Footage 1,607 sqft
Price per Sqft $558
Subdivision Duggan Heights
MLS Listing ID 863694
Sold Date 03/30/21
Style Rancher
Bedrooms 3
Rental Info Unrestricted
Year Built 2018
Annual Tax Amount $4,626
Tax Year 2020
Lot Size 6,534 Sqft
Acres 0.15
Lot Dimensions 64 x 100
Property Description
This Beautifully crafted west coast rancher, with a fantastic open plan design, is certain to impress the most discerning buyer. The home was constructed in 2019 in a new development comprised of upscale residences that are located close to the beach. The oversized windows bring an abundance of natural light into the home. The windows open to an expertly landscaped back yard & patio that is perfectly suited for Quarantini’s following a day of social distancing & depressing news reports. The custom Merit kitchen features floor-to-ceiling cabinets, an expansive centre island, bar area, walk-in pantry, & clad with Quartz counters. The living room is large enough to accommodate a sectional positioned in front of the cozy rock fireplace. The private principal bedroom showcases a generous walk-in closet & a spa ensuite. Two additional bedrooms are ideal for company, extended family or homework space. The oversized garage completes this impressive package. Quick possession possible. No GST!
Location
Province BC
County Parksville, City Of
Area Pq Parksville
Zoning RS1
Direction West
Rooms
Basement Crawl Space, None
Main Level Bedrooms 3
Kitchen 1
Interior
Heating Electric, Heat Pump, Heat Recovery
Cooling HVAC
Flooring Hardwood
Fireplaces Number 1
Fireplaces Type Gas
Equipment Central Vacuum Roughed-In
Fireplace 1
Laundry In House
Exterior
Garage Spaces 1.0
Roof Type Asphalt Shingle
Parking Type Garage, RV Access/Parking
Total Parking Spaces 4
Building
Lot Description Central Location, Landscaped, Marina Nearby, Near Golf Course, Recreation Nearby, Shopping Nearby
Building Description Cement Fibre,Frame Wood,Insulation: Ceiling,Insulation: Walls, Rancher
Faces West
Foundation Poured Concrete
Sewer Sewer Connected
Water Municipal
Structure Type Cement Fibre,Frame Wood,Insulation: Ceiling,Insulation: Walls
Others
Tax ID 030-588-286
Ownership Freehold
Pets Description Aquariums, Birds, Caged Mammals, Cats, Dogs, Yes
Read Less Info
Want to know what your home might be worth? Contact us for a FREE valuation!

Our team is ready to help you sell your home for the highest possible price ASAP
Bought with 460 Realty Inc. (NA)



