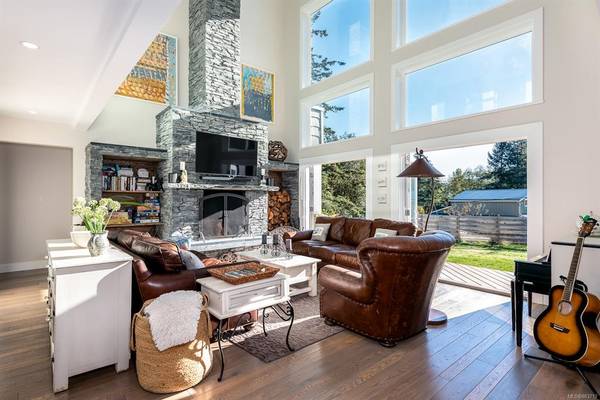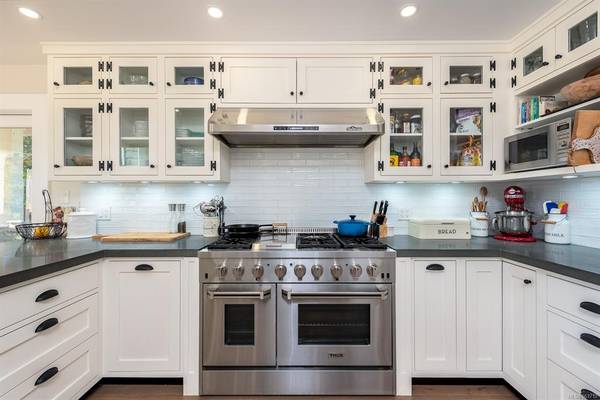$1,285,714
For more information regarding the value of a property, please contact us for a free consultation.
5 Beds
4 Baths
2,392 SqFt
SOLD DATE : 09/08/2021
Key Details
Sold Price $1,285,714
Property Type Single Family Home
Sub Type Single Family Detached
Listing Status Sold
Purchase Type For Sale
Square Footage 2,392 sqft
Price per Sqft $537
MLS Listing ID 863712
Sold Date 09/08/21
Style Main Level Entry with Upper Level(s)
Bedrooms 5
Rental Info Unrestricted
Year Built 2018
Annual Tax Amount $4,278
Tax Year 2020
Lot Size 0.520 Acres
Acres 0.52
Property Description
A gorgeous new 5 bedroom family home only steps away from family friendly Sandpiper Beach. A very bright and airy home with a wall of windows on the south east side where you capture that big sky feeling. Styled in simple French Country charm, the white walls, tile & furniture throughout the house add to an equal sense of calm & glamour. The living room boasts cathedral ceilings, a majestic natural stone fireplace, & two sets of double opening doors to take you out onto the large deck that expands the length of the house. Everyone will love the chef's kitchen, with quality appliances and lots of working surfaces. Meals with friends or family will be enjoyed around the large country table or al fresco on the verandah under the warmth of outdoor heaters. The house was positioned to have a great ocean view across the Sandpiper meadow. Outside in the yard, there is room to play badminton/volleyball, to garden or entertain around the fire pit. GST paid by seller
Location
Province BC
County Comox Valley Regional District
Area Isl Hornby Island
Zoning R1
Direction Southeast
Rooms
Other Rooms Storage Shed
Basement Crawl Space
Main Level Bedrooms 2
Kitchen 1
Interior
Interior Features Bar, Ceiling Fan(s), French Doors, Furnished, Soaker Tub, Storage, Vaulted Ceiling(s)
Heating Electric
Cooling None
Flooring Hardwood, Tile
Fireplaces Number 1
Fireplaces Type Wood Burning
Equipment Propane Tank
Fireplace 1
Window Features Insulated Windows,Screens
Appliance Dishwasher, Dryer, Freezer, Microwave, Oven/Range Gas, Range Hood, Refrigerator, Washer, Water Filters
Laundry In House
Exterior
Exterior Feature Balcony/Deck, Fencing: Full, Garden, Low Maintenance Yard
View Y/N 1
View Ocean
Roof Type Metal
Handicap Access Ground Level Main Floor
Parking Type Driveway
Total Parking Spaces 4
Building
Lot Description Central Location, Corner, Easy Access, Family-Oriented Neighbourhood, Landscaped, Recreation Nearby
Building Description Cement Fibre,Frame Wood,Insulation All, Main Level Entry with Upper Level(s)
Faces Southeast
Foundation Poured Concrete
Sewer Septic System
Water Cistern, Well: Drilled, Other
Architectural Style West Coast
Structure Type Cement Fibre,Frame Wood,Insulation All
Others
Restrictions Building Scheme,Easement/Right of Way,Restrictive Covenants
Tax ID 003-319-466
Ownership Freehold
Pets Description Aquariums, Birds, Caged Mammals, Cats, Dogs
Read Less Info
Want to know what your home might be worth? Contact us for a FREE valuation!

Our team is ready to help you sell your home for the highest possible price ASAP
Bought with Royal LePage Parksville-Qualicum Beach Realty (HI)








