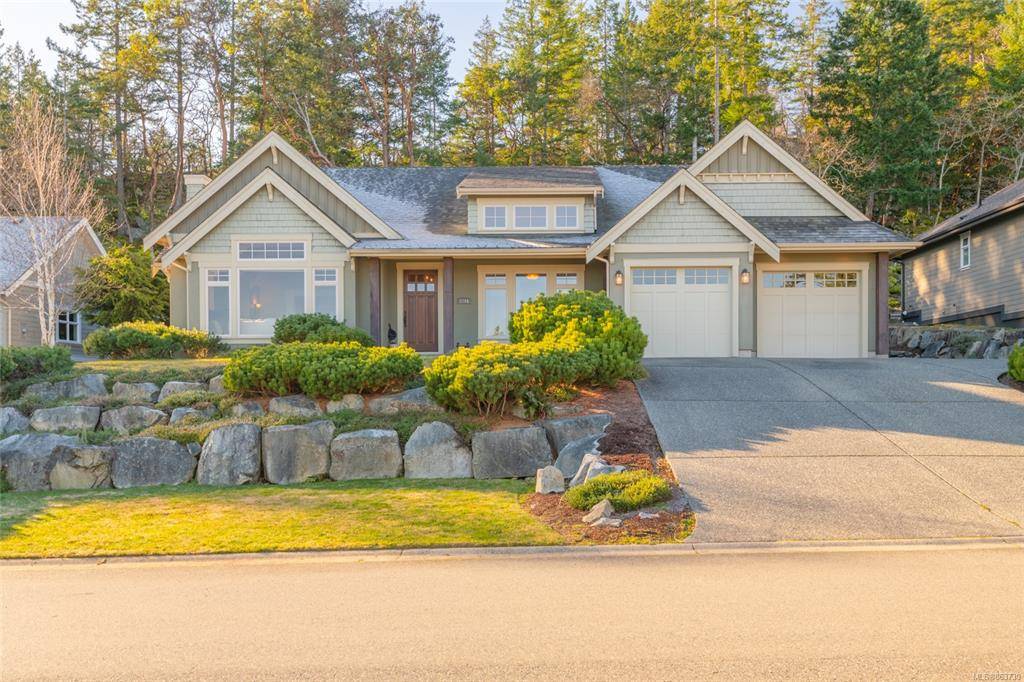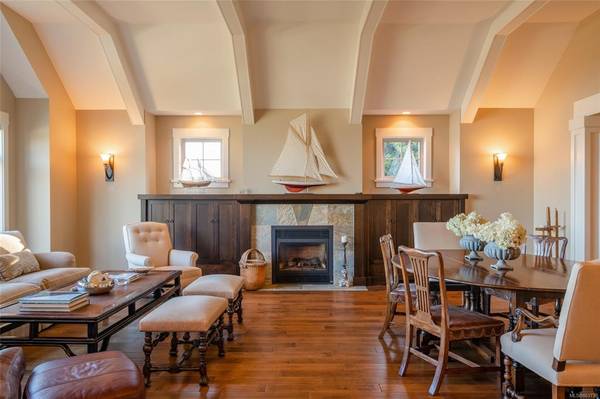$1,110,000
For more information regarding the value of a property, please contact us for a free consultation.
2 Beds
2 Baths
2,390 SqFt
SOLD DATE : 03/15/2021
Key Details
Sold Price $1,110,000
Property Type Single Family Home
Sub Type Single Family Detached
Listing Status Sold
Purchase Type For Sale
Square Footage 2,390 sqft
Price per Sqft $464
MLS Listing ID 863730
Sold Date 03/15/21
Style Rancher
Bedrooms 2
Rental Info Unrestricted
Year Built 2008
Annual Tax Amount $4,874
Tax Year 2020
Lot Size 0.310 Acres
Acres 0.31
Property Description
Located in the exclusive Fairwinds community this high-quality rancher is situated on a quiet street moments from secluded beaches, a golf course, hiking and biking trails, Schooner Cove Marina & Fairwinds Wellness Centre. This meticulously kept single level home offers ocean and mountain views. An open floor plan is designed to suit all tastes and with a thoughtfully designed gourmet kitchen featuring a large island, ample storage space and french doors opening onto the covered patio. Impressive finishes include hardwood floors, natural gas fireplace, vaulted ceilings, and exposed beams. The bright corner main bedroom has a spacious ensuite with separate seamless glass shower featuring natural limestone accents and a deep spa tub with bright south facing windows. Enjoy efficient heating and cooling with a heat pump and natural gas forced air system. The double garage offers additional parking, or space storage or hobbies. Live your Dream on Vancouver Island.
Location
Province BC
County Nanaimo Regional District
Area Pq Fairwinds
Zoning RS1
Direction East
Rooms
Basement Crawl Space
Main Level Bedrooms 2
Kitchen 1
Interior
Interior Features Dining/Living Combo, Vaulted Ceiling(s)
Heating Heat Pump
Cooling Air Conditioning
Flooring Mixed
Fireplaces Number 1
Fireplaces Type Gas
Fireplace 1
Appliance Dishwasher, Oven Built-In, Oven/Range Gas, Refrigerator
Laundry In House
Exterior
Exterior Feature Low Maintenance Yard
Garage Spaces 2.0
Utilities Available Cable To Lot, Electricity To Lot, Natural Gas To Lot, Underground Utilities
View Y/N 1
View Mountain(s), Ocean
Roof Type Fibreglass Shingle
Handicap Access Ground Level Main Floor, Primary Bedroom on Main
Parking Type Garage Double
Total Parking Spaces 2
Building
Lot Description Marina Nearby, Near Golf Course, Quiet Area, Recreation Nearby
Building Description Frame Wood,Stucco, Rancher
Faces East
Foundation Poured Concrete
Sewer Sewer Connected
Water Regional/Improvement District
Structure Type Frame Wood,Stucco
Others
Tax ID 026-696-436
Ownership Freehold
Pets Description Aquariums, Birds, Caged Mammals, Cats, Dogs, Yes
Read Less Info
Want to know what your home might be worth? Contact us for a FREE valuation!

Our team is ready to help you sell your home for the highest possible price ASAP
Bought with Royal LePage Nanaimo Realty (NanIsHwyN)








