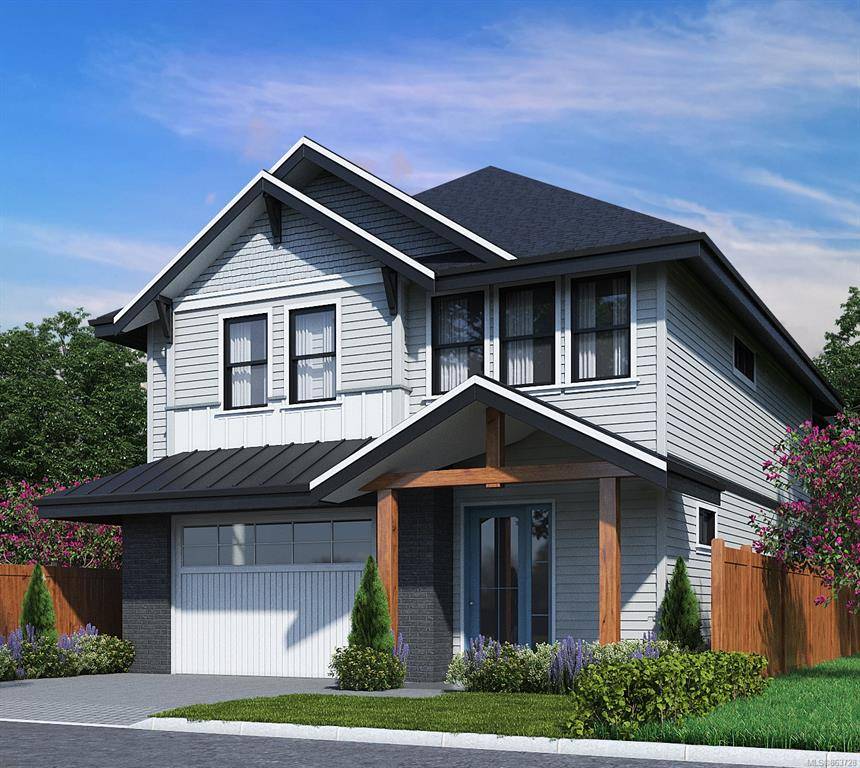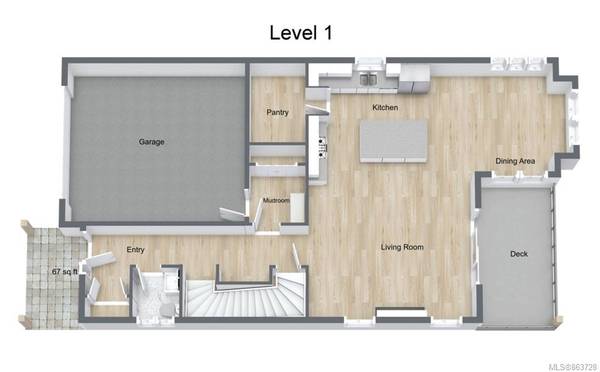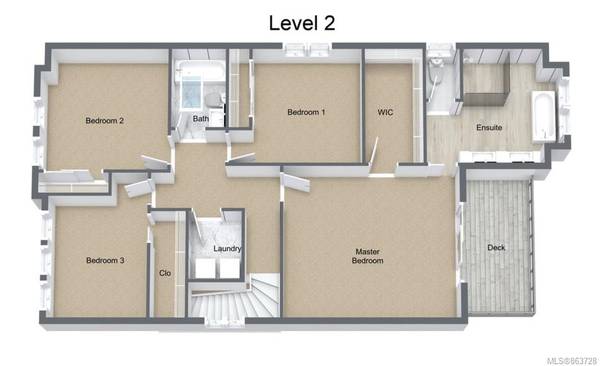$979,900
For more information regarding the value of a property, please contact us for a free consultation.
4 Beds
3 Baths
2,310 SqFt
SOLD DATE : 05/12/2021
Key Details
Sold Price $979,900
Property Type Single Family Home
Sub Type Single Family Detached
Listing Status Sold
Purchase Type For Sale
Square Footage 2,310 sqft
Price per Sqft $424
MLS Listing ID 863728
Sold Date 05/12/21
Style Main Level Entry with Upper Level(s)
Bedrooms 4
Rental Info Unrestricted
Year Built 2021
Tax Year 2021
Lot Size 3,484 Sqft
Acres 0.08
Property Description
Now under construction! Completion estimated Spring 2021. Thoughtfully designed and customized, this home is absolutely perfect for the family; the mudroom is a parent’s dream! Families of all ages will enjoy the close proximity to elementary, middle and high schools, as well as Royal Roads University and the Esquimalt Lagoon. When entertaining, you can choose between the covered patio with gas barbecue hookup or the open concept kitchen/dining space with walk-in pantry, gas range and pot filler. This home features a gas fireplace, gas-powered hot water on demand, air conditioning, ductless heat pump and the rough in for an electric vehicle charging station. The master suite boasts a large walk-in closet, spacious ensuite bathroom with heated floors and a deck with views of the ocean and Mount Baker. With 4 bedrooms 3 bathrooms, and over 2300 square feet of living space, this home won’t last long. 2-5-10 warranty, price includes GST. Call your agent today for more details!
Location
Province BC
County Capital Regional District
Area Co Lagoon
Zoning R6
Direction South
Rooms
Basement None
Kitchen 1
Interior
Interior Features Dining/Living Combo
Heating Heat Pump, Natural Gas
Cooling Air Conditioning
Flooring Carpet, Tile, Vinyl
Fireplaces Number 1
Fireplaces Type Gas, Living Room
Equipment Electric Garage Door Opener
Fireplace 1
Window Features Vinyl Frames
Appliance Dishwasher, Dryer, Oven/Range Gas, Range Hood, Refrigerator, Washer
Laundry In House
Exterior
Exterior Feature Balcony/Deck, Fenced, Sprinkler System
Garage Spaces 1.0
View Y/N 1
View Mountain(s), Ocean
Roof Type Asphalt Shingle,Metal
Parking Type Driveway, Garage
Total Parking Spaces 3
Building
Lot Description Family-Oriented Neighbourhood
Building Description Brick & Siding,Concrete,Insulation All, Main Level Entry with Upper Level(s)
Faces South
Foundation Poured Concrete
Sewer Sewer Connected
Water Municipal
Architectural Style Arts & Crafts
Structure Type Brick & Siding,Concrete,Insulation All
Others
Tax ID 030-966-388
Ownership Freehold
Acceptable Financing Purchaser To Finance
Listing Terms Purchaser To Finance
Pets Description Aquariums, Birds, Caged Mammals, Cats, Dogs, Yes
Read Less Info
Want to know what your home might be worth? Contact us for a FREE valuation!

Our team is ready to help you sell your home for the highest possible price ASAP
Bought with Unrepresented Buyer Pseudo-Office





