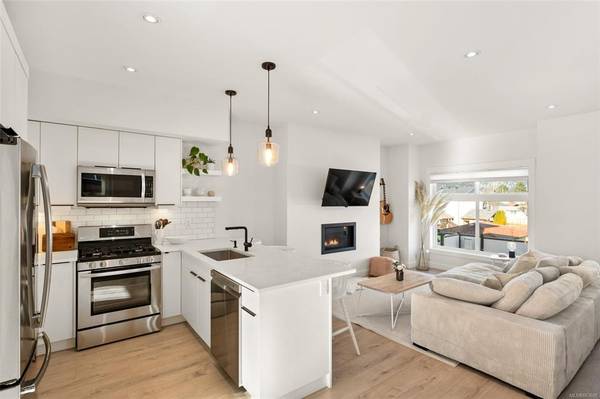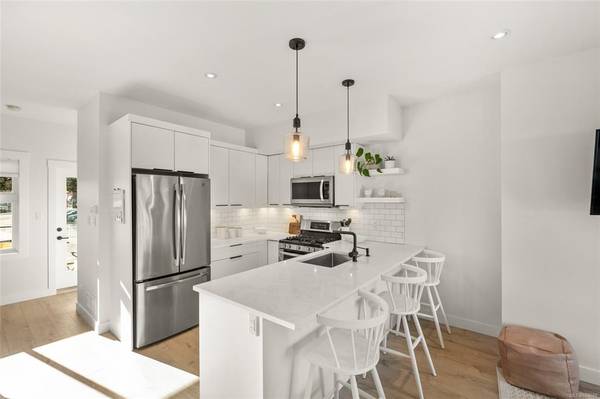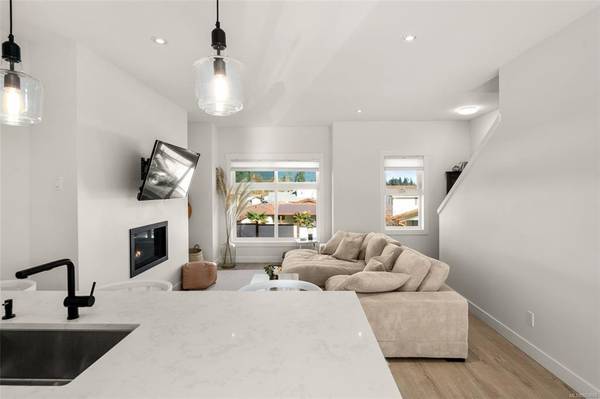$475,000
For more information regarding the value of a property, please contact us for a free consultation.
3 Beds
3 Baths
1,521 SqFt
SOLD DATE : 04/29/2021
Key Details
Sold Price $475,000
Property Type Townhouse
Sub Type Row/Townhouse
Listing Status Sold
Purchase Type For Sale
Square Footage 1,521 sqft
Price per Sqft $312
Subdivision The Aria
MLS Listing ID 863688
Sold Date 04/29/21
Style Ground Level Entry With Main Up
Bedrooms 3
HOA Fees $230/mo
Rental Info Unrestricted
Year Built 2020
Tax Year 2020
Lot Size 871 Sqft
Acres 0.02
Property Description
The Aria. This modern, move-in ready, energy efficient, pet friendly, end unit townhome w/mountain views offers outdoor space, parking for two & attached garage. Quality built in 2020 & conveniently located close to all amenities this absolutely gorgeous 1521 sqft, 3 bed + den, 3 bath home is perfect for those looking to simplify without compromise. The bright & inviting main floors has a spacious living room w/gas fireplace, dining area w/access to a covered deck, 2pc bath, pantry & stunning kitchen w/stainless, gas range, peninsula & quartz counters. The lovely upstairs offers two sizeable bedrooms, laundry, 4pc bath w/heated floors & den(4th bed). On the ground level you will find access to the garage, storage & guest bedroom w/4pc ensuite & access to the covered patio & backyard. Which makes this layout functional & flexible. W/upgrades to the lighting, fixtures & countertops plus having an efficient gas furnace, hot water tank, bbq hookup & dryer, this home really is remarkable.
Location
Province BC
County North Cowichan, Municipality Of
Area Du West Duncan
Zoning CD-10
Direction North
Rooms
Basement Finished, Full, Walk-Out Access, With Windows
Kitchen 1
Interior
Interior Features Dining/Living Combo
Heating Forced Air, Natural Gas
Cooling Other
Flooring Basement Slab, Mixed
Fireplaces Number 1
Fireplaces Type Gas, Living Room
Equipment Electric Garage Door Opener
Fireplace 1
Window Features Insulated Windows,Screens,Vinyl Frames,Window Coverings
Appliance Dishwasher, F/S/W/D
Laundry In Unit
Exterior
Exterior Feature Balcony/Deck, Balcony/Patio, Fencing: Partial, Low Maintenance Yard, Sprinkler System
Garage Spaces 1.0
Utilities Available Compost, Electricity To Lot, Garbage, Natural Gas To Lot, Recycling
View Y/N 1
View City, Mountain(s)
Roof Type Fibreglass Shingle
Handicap Access No Step Entrance
Parking Type Attached, Driveway, Garage, Guest
Total Parking Spaces 8
Building
Lot Description Central Location, Easy Access, Irrigation Sprinkler(s), Landscaped, Level, Near Golf Course, No Through Road, Recreation Nearby, Serviced, Shopping Nearby, Sidewalk
Building Description Aluminum Siding,Cement Fibre,Insulation All,Insulation: Ceiling,Insulation: Walls, Ground Level Entry With Main Up
Faces North
Story 3
Foundation Poured Concrete, Slab
Sewer Sewer Connected
Water Municipal
Architectural Style Contemporary
Additional Building Potential
Structure Type Aluminum Siding,Cement Fibre,Insulation All,Insulation: Ceiling,Insulation: Walls
Others
HOA Fee Include Garbage Removal,Insurance,Maintenance Grounds,Maintenance Structure,Property Management,Recycling
Restrictions Easement/Right of Way
Tax ID 031077854
Ownership Freehold/Strata
Pets Description Aquariums, Birds, Caged Mammals, Cats, Dogs, Number Limit
Read Less Info
Want to know what your home might be worth? Contact us for a FREE valuation!

Our team is ready to help you sell your home for the highest possible price ASAP
Bought with Pemberton Holmes Ltd. (Dun)








