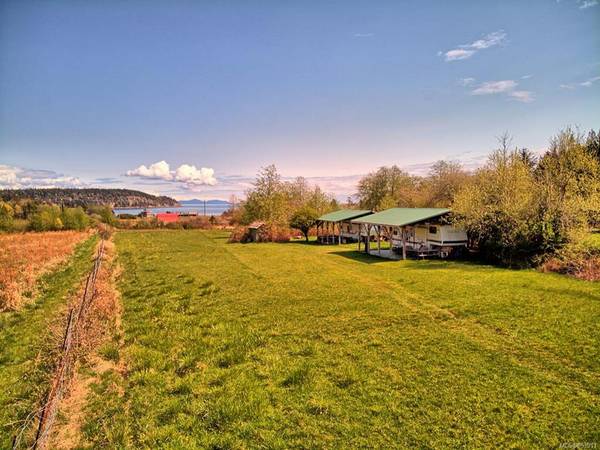$735,000
For more information regarding the value of a property, please contact us for a free consultation.
1 Bed
1 Bath
730 SqFt
SOLD DATE : 03/10/2021
Key Details
Sold Price $735,000
Property Type Single Family Home
Sub Type Single Family Detached
Listing Status Sold
Purchase Type For Sale
Square Footage 730 sqft
Price per Sqft $1,006
MLS Listing ID 863911
Sold Date 03/10/21
Style Main Level Entry with Upper Level(s)
Bedrooms 1
Rental Info Unrestricted
Year Built 2000
Annual Tax Amount $3,307
Tax Year 2020
Lot Size 5.010 Acres
Acres 5.01
Property Description
Views of Tribune Bay from this gorgeous, bright open 5 acres that is only a very short walk to Little Tribune and the Ringside market. The quintessential summer cabin, titled Possum Lodge", has a large open main floor plan and a loft large enough for a couple of queen-sized beds. The dining area opens on to the east-facing covered deck, perfect for barbecuing in all weathers. Just off the deck is a perfect summer campfire to gather around. There is also a west-facing deck on the entry side, where one can sit and enjoy the last rays of the setting sun. The acreage feels lush with the green meadows, fruit trees, and in the spring a lovely display of daffodils. Privately located behind a hedge from the cottage are two large roofed structures that are home to the owner's RV's (available). These structures could easily be finished up to be studios, workshops, barns, or ... This land looks to be very arable and could be a fantastic area to garden.
Location
Province BC
County Islands Trust
Area Isl Hornby Island
Zoning R2
Direction East
Rooms
Basement Crawl Space
Kitchen 1
Interior
Heating Baseboard, Electric
Cooling None
Flooring Laminate
Fireplaces Number 1
Fireplaces Type Wood Stove
Fireplace 1
Laundry None
Exterior
Exterior Feature Balcony/Deck
View Y/N 1
View Ocean
Roof Type Metal
Handicap Access Ground Level Main Floor
Parking Type Driveway
Total Parking Spaces 5
Building
Lot Description Acreage, Central Location, Family-Oriented Neighbourhood, No Through Road, Pasture, Rural Setting, Southern Exposure
Building Description Frame Wood,Wood, Main Level Entry with Upper Level(s)
Faces East
Foundation None
Sewer Holding Tank
Water Well: Drilled
Architectural Style West Coast
Structure Type Frame Wood,Wood
Others
Restrictions Easement/Right of Way,Restrictive Covenants
Tax ID 002-766-361
Ownership Freehold
Acceptable Financing None
Listing Terms None
Pets Description Aquariums, Birds, Caged Mammals, Cats, Dogs, Yes
Read Less Info
Want to know what your home might be worth? Contact us for a FREE valuation!

Our team is ready to help you sell your home for the highest possible price ASAP
Bought with Royal LePage in the Comox Valley (Hnby)








