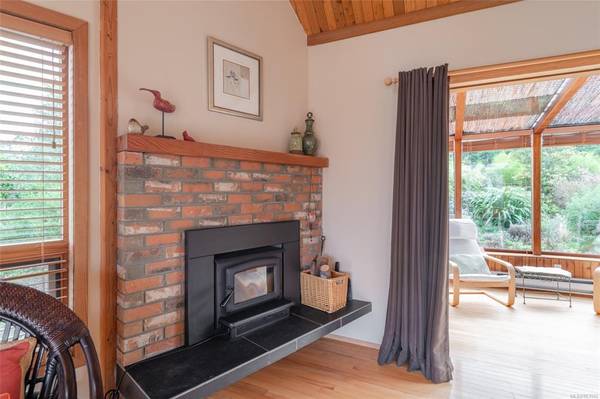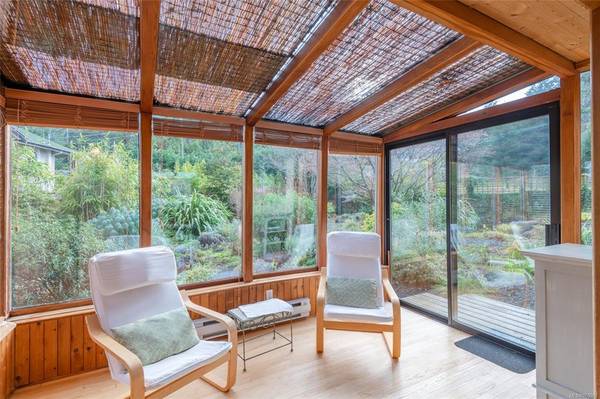$735,000
For more information regarding the value of a property, please contact us for a free consultation.
3 Beds
2 Baths
1,297 SqFt
SOLD DATE : 03/04/2021
Key Details
Sold Price $735,000
Property Type Single Family Home
Sub Type Single Family Detached
Listing Status Sold
Purchase Type For Sale
Square Footage 1,297 sqft
Price per Sqft $566
MLS Listing ID 863502
Sold Date 03/04/21
Style Main Level Entry with Upper Level(s)
Bedrooms 3
Rental Info Unrestricted
Year Built 1991
Annual Tax Amount $2,782
Tax Year 2020
Lot Size 10,890 Sqft
Acres 0.25
Property Description
Picturesque Nanoose home. This delightful cedar home with cheerful glimpses of the Ocean is steps from 2 beach accesses. The 0.25 Acre level lot surrounds the home with whimsical gardens including a pond to sit by and enjoy glorious summer evenings. Vaulted ceilings with high windows infuse the home with light and 2 sunrooms provide bright indoor sitting spaces bringing the charming garden vistas inside and creating a tranquil retreat. The Main Bedroom, with ensuite, is in a spacious loft and 2 further bedrooms and a full bath are on the main floor. A cozy woodstove to gather around on winter evenings will warm the whole house and make you feel as if you are on holiday everyday. The charming community of Nanoose Bay with 2 Marinas, walking trails, serene beaches, Fairwinds Golf course and several organic farms will give you the opportunity to live a farm to table lifestyle in a friendly community reminiscent of a less complicated time. click on video for more information.
Location
Province BC
County Nanaimo Regional District
Area Pq Nanoose
Zoning RS1
Direction West
Rooms
Basement None
Main Level Bedrooms 2
Kitchen 1
Interior
Interior Features Vaulted Ceiling(s)
Heating Baseboard
Cooling None
Fireplaces Number 1
Fireplaces Type Wood Stove
Fireplace 1
Appliance Dishwasher, F/S/W/D, Refrigerator
Laundry Other
Exterior
Exterior Feature Garden
Utilities Available Electricity To Lot
View Y/N 1
View Mountain(s), Ocean
Roof Type Asphalt Shingle
Handicap Access Ground Level Main Floor
Parking Type Driveway
Total Parking Spaces 2
Building
Lot Description Marina Nearby, Near Golf Course
Building Description Frame Wood,Wood, Main Level Entry with Upper Level(s)
Faces West
Foundation Poured Concrete
Sewer Septic System
Water Regional/Improvement District
Architectural Style West Coast
Structure Type Frame Wood,Wood
Others
Tax ID 004-551-885
Ownership Freehold
Pets Description Aquariums, Birds, Caged Mammals, Cats, Dogs, Yes
Read Less Info
Want to know what your home might be worth? Contact us for a FREE valuation!

Our team is ready to help you sell your home for the highest possible price ASAP
Bought with RE/MAX Anchor Realty (QU)








