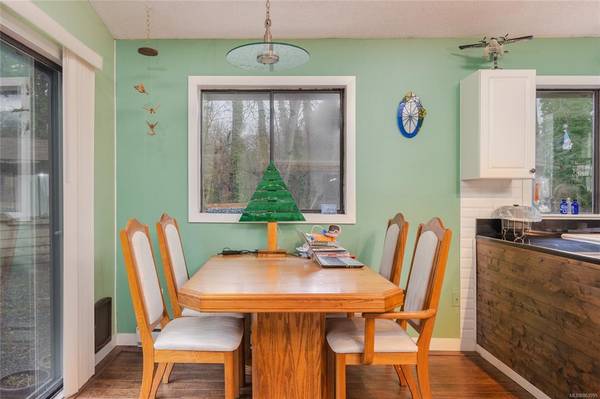$1,050,000
For more information regarding the value of a property, please contact us for a free consultation.
4 Beds
3 Baths
2,260 SqFt
SOLD DATE : 04/01/2021
Key Details
Sold Price $1,050,000
Property Type Single Family Home
Sub Type Single Family Detached
Listing Status Sold
Purchase Type For Sale
Square Footage 2,260 sqft
Price per Sqft $464
MLS Listing ID 863995
Sold Date 04/01/21
Style Rancher
Bedrooms 4
Rental Info Unrestricted
Year Built 1980
Annual Tax Amount $2,784
Tax Year 2020
Lot Size 0.620 Acres
Acres 0.62
Property Description
Large lot North Saanich home with future redevelopment potential! This well-kept rancher is on a uniquely private 0.62-acre corner lot that is close to all the best Sidney & North Saanich have to offer. Inside features a recently refreshed kitchen, open concept dining / living, wood burning stove, and a large, bright laundry room. The outdoor landscape is defined by multiple “rooms” to enjoy including a private patio with hot tub and outdoor shower. The 300sqft detached workshop with 100amp panel provides further space for storage, hobbies or would be an ideal home gym. With a community plan designation of “Multi-Family Affordable Residential”, this is a unique opportunity to hold, with income, and investigate future redevelopment options. Panorama Rec Centre, downtown Sidney, Dean Park, and The Roost Winery are all within shouting distance. Properties such as this are very rare, contact us today for more details!
Location
Province BC
County Capital Regional District
Area Ns Bazan Bay
Zoning R2
Direction East
Rooms
Other Rooms Guest Accommodations, Storage Shed, Workshop
Basement None
Main Level Bedrooms 4
Kitchen 3
Interior
Interior Features Dining/Living Combo, Storage, Vaulted Ceiling(s)
Heating Baseboard, Electric, Wood
Cooling None
Flooring Carpet, Laminate, Linoleum
Fireplaces Number 1
Fireplaces Type Living Room, Wood Stove
Equipment Satellite Dish/Receiver
Fireplace 1
Window Features Window Coverings
Appliance Dishwasher, F/S/W/D, Hot Tub
Laundry In Unit
Exterior
Exterior Feature Balcony/Patio, Garden
Roof Type Asphalt Shingle
Handicap Access Ground Level Main Floor, Primary Bedroom on Main
Parking Type Detached, Driveway
Total Parking Spaces 4
Building
Lot Description Irregular Lot
Building Description Frame Wood,Wood, Rancher
Faces East
Foundation Poured Concrete
Sewer Sewer Connected
Water Municipal
Additional Building Exists
Structure Type Frame Wood,Wood
Others
Tax ID 001-441-850
Ownership Freehold
Acceptable Financing Purchaser To Finance
Listing Terms Purchaser To Finance
Pets Description Aquariums, Birds, Caged Mammals, Cats, Dogs, Yes
Read Less Info
Want to know what your home might be worth? Contact us for a FREE valuation!

Our team is ready to help you sell your home for the highest possible price ASAP
Bought with DFH Real Estate Ltd.








