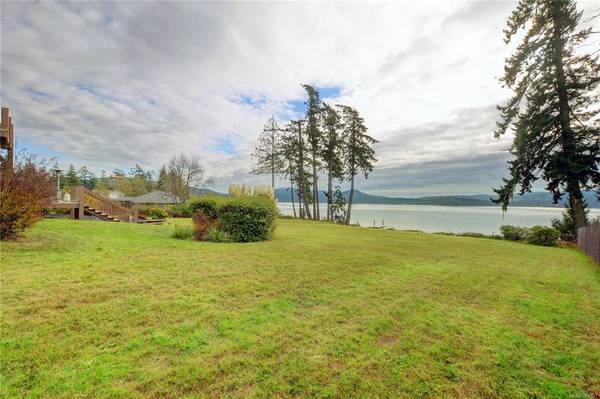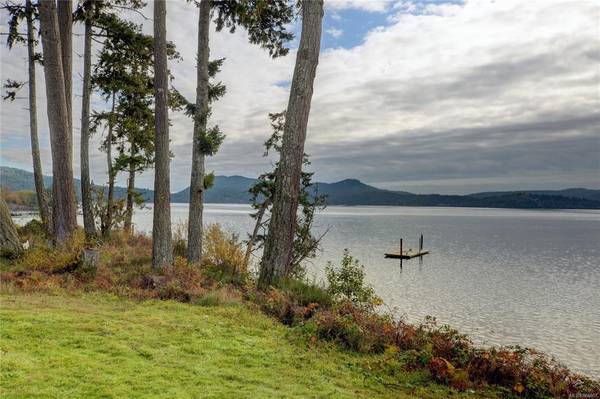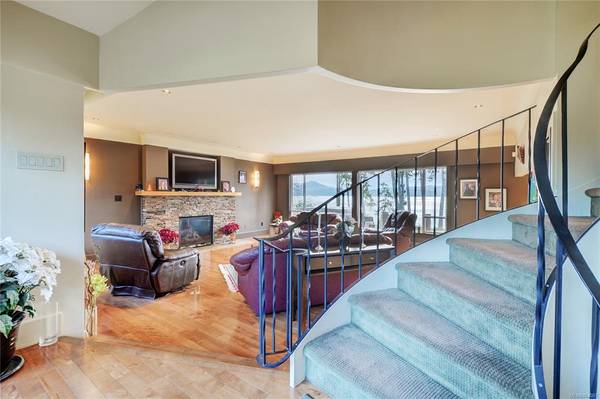$1,775,000
For more information regarding the value of a property, please contact us for a free consultation.
3 Beds
4 Baths
3,363 SqFt
SOLD DATE : 04/15/2021
Key Details
Sold Price $1,775,000
Property Type Single Family Home
Sub Type Single Family Detached
Listing Status Sold
Purchase Type For Sale
Square Footage 3,363 sqft
Price per Sqft $527
MLS Listing ID 864007
Sold Date 04/15/21
Style Split Level
Bedrooms 3
Rental Info Unrestricted
Year Built 1967
Annual Tax Amount $6,839
Tax Year 2020
Lot Size 1.530 Acres
Acres 1.53
Property Description
Picturesque OCEANFRONT Living at its Finest! Embrace the West Coast lifestyle with 1.53 private acres of Low Bank Waterfront in Sunny Saseenos. This calm & tranquil setting is host to the 3,300+ sq.ft. family home. 4-level split design features 3 bedrooms & 4 bathrooms with South-facing picture windows throughout taking advantage of the basin views. Tiled entrance way meanders into shaker kitchen with granite counter tops & maple cabinets. Massive living room with 9' ceilings & hardwood floors. Open dining area with slider to tiered back deck, hot tub & access to back yard. Upstairs, find bright master bedroom with WIC, 5 piece ensuite & sunny balcony. Additional bedroom with WIC & 4 piece ensuite. Downstairs, find sprawling family room with built-in wet bar & covered patio. 3rd bedroom also features WIC & 4 piece ensuite. Dbl carport & detached oversize garage. Flat, sunny & usable property with approx. 175 ft of oceanfront. Truly, a once in a lifetime opportunity!
Location
Province BC
County Capital Regional District
Area Sk Saseenos
Zoning RU4
Direction South
Rooms
Basement Crawl Space, Full, Walk-Out Access, With Windows
Kitchen 1
Interior
Interior Features Bar, Controlled Entry, Dining/Living Combo, Eating Area, Soaker Tub, Storage, Workshop
Heating Baseboard, Electric, Propane
Cooling None
Flooring Carpet, Linoleum, Tile, Wood
Fireplaces Number 1
Fireplaces Type Living Room, Propane
Fireplace 1
Window Features Vinyl Frames
Appliance Dishwasher, F/S/W/D, Oven/Range Electric
Laundry In House
Exterior
Exterior Feature Balcony/Patio, Fencing: Partial
Garage Spaces 1.0
Carport Spaces 2
Utilities Available Cable To Lot, Electricity To Lot, Garbage, Phone To Lot, Recycling
Waterfront 1
Waterfront Description Ocean
View Y/N 1
View Mountain(s)
Roof Type Fibreglass Shingle
Parking Type Attached, Detached, Carport Double, Garage
Total Parking Spaces 6
Building
Lot Description Cleared, Irregular Lot, Level, Private, Serviced
Building Description Frame Wood,Insulation: Ceiling,Insulation: Walls,Stone,Stucco, Split Level
Faces South
Foundation Poured Concrete
Sewer Septic System
Water Municipal
Architectural Style Character, West Coast
Additional Building Potential
Structure Type Frame Wood,Insulation: Ceiling,Insulation: Walls,Stone,Stucco
Others
Tax ID 006-278-604
Ownership Freehold
Acceptable Financing Clear Title
Listing Terms Clear Title
Pets Description Aquariums, Birds, Caged Mammals, Cats, Dogs, Yes
Read Less Info
Want to know what your home might be worth? Contact us for a FREE valuation!

Our team is ready to help you sell your home for the highest possible price ASAP
Bought with Century 21 In Town Realty








