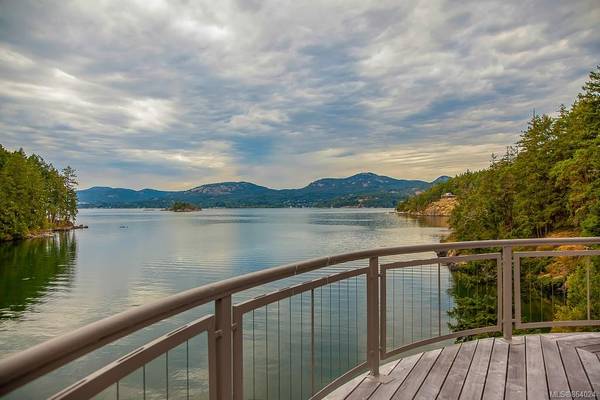$5,410,000
For more information regarding the value of a property, please contact us for a free consultation.
5 Beds
4 Baths
1,962 SqFt
SOLD DATE : 05/05/2021
Key Details
Sold Price $5,410,000
Property Type Single Family Home
Sub Type Single Family Detached
Listing Status Sold
Purchase Type For Sale
Square Footage 1,962 sqft
Price per Sqft $2,757
MLS Listing ID 864024
Sold Date 05/05/21
Style Main Level Entry with Upper Level(s)
Bedrooms 5
Rental Info Unrestricted
Year Built 1969
Annual Tax Amount $27,648
Tax Year 2020
Lot Size 149.390 Acres
Acres 149.39
Property Description
Magical Oceanfront Estate. "Waterfall Cove" offers 150 pristine sub-dividable acres near the famed "Grouse Nest" resort. The substantial estate has almost 2000' of ocean frontage on the sheltered shores of Sooke Basin where the dock offers year-round moorage for both seaplane & boat. The property is mostly natural state with 5 species of valuable timber.The double A-frame home was designed, built & crafted in 1969 by a renowned architect and European artisans to showcase the passage of light from morning to dusk. An expansive 1,360 sq. ft wrap-around deck overlooks the ocean. Fresh air & cascading waterfalls beckon at your door. Outbuildings incl. a caretakers cottage & original log home. Kayaking, sailing, fishing, crabbing & clam digging are fun pastimes & the famed Galloping Goose Cycling Trail & East Sooke Park are popular nearby attractions. Just 40 minutes from Victoria this East Sooke location offers a year-round retreat. No speculation Tax!
Location
Province BC
County Capital Regional District
Area Sk East Sooke
Zoning Rural - A
Direction Northwest
Rooms
Other Rooms Guest Accommodations
Basement Crawl Space
Main Level Bedrooms 1
Kitchen 2
Interior
Interior Features Closet Organizer, Dining/Living Combo, Vaulted Ceiling(s)
Heating Baseboard, Electric, Oil
Cooling None
Flooring Carpet, Tile, Wood
Fireplaces Number 1
Fireplaces Type Living Room, Wood Burning
Fireplace 1
Appliance Built-in Range, Oven Built-In, Refrigerator, Washer
Laundry In House
Exterior
Exterior Feature Balcony/Patio
Waterfront 1
Waterfront Description Ocean
View Y/N 1
View Mountain(s), Ocean, River
Roof Type Wood
Handicap Access Ground Level Main Floor, Primary Bedroom on Main
Parking Type Driveway
Total Parking Spaces 5
Building
Lot Description Dock/Moorage, Irregular Lot, Marina Nearby, Private, Quiet Area, Rural Setting, Walk on Waterfront, In Wooded Area, Wooded Lot
Building Description Wood, Main Level Entry with Upper Level(s)
Faces Northwest
Foundation Poured Concrete
Sewer Septic System
Water Cistern, Well: Drilled
Structure Type Wood
Others
Tax ID 000-028-223
Ownership Freehold
Pets Description Aquariums, Birds, Caged Mammals, Cats, Dogs, Yes
Read Less Info
Want to know what your home might be worth? Contact us for a FREE valuation!

Our team is ready to help you sell your home for the highest possible price ASAP
Bought with Royal LePage Coast Capital - Chatterton








