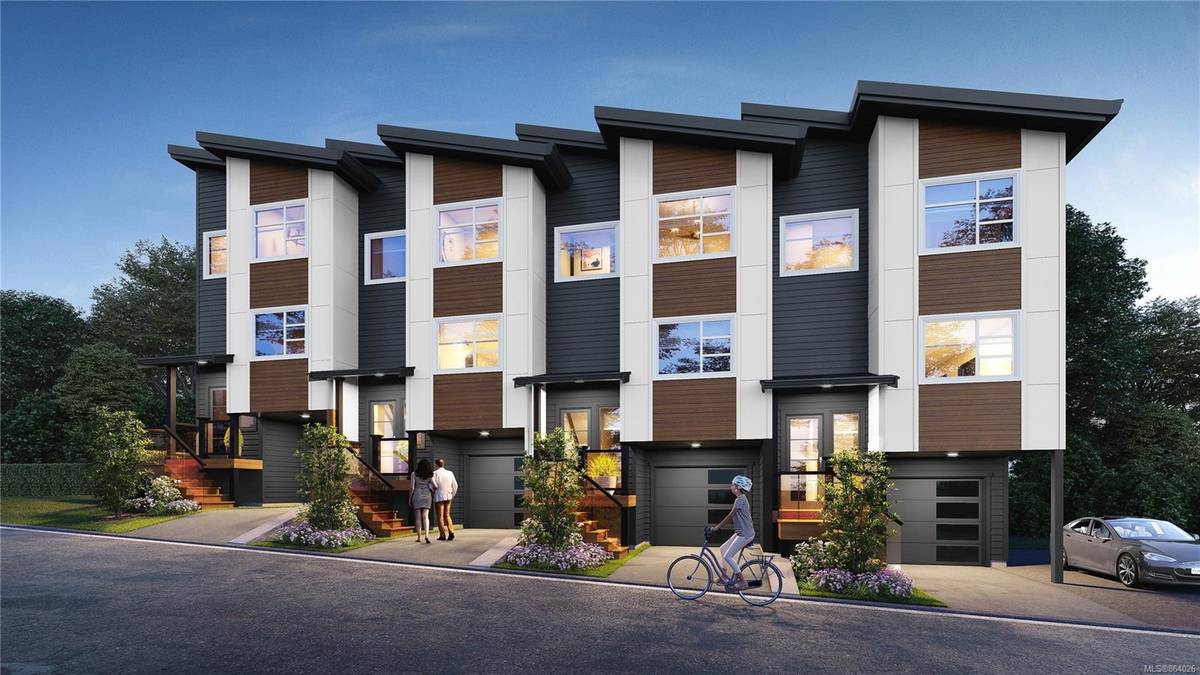$514,395
For more information regarding the value of a property, please contact us for a free consultation.
3 Beds
3 Baths
1,120 SqFt
SOLD DATE : 02/28/2022
Key Details
Sold Price $514,395
Property Type Townhouse
Sub Type Row/Townhouse
Listing Status Sold
Purchase Type For Sale
Square Footage 1,120 sqft
Price per Sqft $459
Subdivision The Slopes
MLS Listing ID 864026
Sold Date 02/28/22
Style Main Level Entry with Upper Level(s)
Bedrooms 3
HOA Fees $250/mo
Rental Info Unrestricted
Year Built 2022
Annual Tax Amount $1
Tax Year 2020
Lot Size 1,306 Sqft
Acres 0.03
Property Description
A/O 16 Modern and Sylish 2 bedroom +den(3rd bedroom in some) townhomes. Enter these thoughtfully designed homes & be impressed with the bright open floorplan, incl wide stairwells, 9' ceilings on main & large windows. Enjoy the gourmet custom designed kitchen w modern cabinetry, quartz counters, tile backsplash, undercabinet lighting & full SS appliance pckg incl fridge w ice/water. Other features include a modern 50" linear electric FP in the living rm, powder rm on main with quartz countertops, & stylish wide plank wood laminate floors on the main floor. Master bedrm upstairs boasts a stunning vaulted ceiling & full 4 piece ensuite including a floating vanity w motion lights below. Energy efficient gas fired wall furnace & on demand hot water heating will save on the energy bills! This particular home features a walk out to sunny deck off the main floor w stairs to below. All rear yards will be landscaped including privacy fencing, irrigated gardens,& low maintenance artificial turf.
Location
Province BC
County Capital Regional District
Area La Happy Valley
Direction South
Rooms
Basement Finished
Kitchen 1
Interior
Interior Features Dining/Living Combo, Vaulted Ceiling(s)
Heating Electric, Natural Gas
Cooling None
Flooring Carpet, Laminate, Tile, Vinyl
Fireplaces Number 1
Fireplaces Type Electric, Living Room
Equipment Central Vacuum Roughed-In, Electric Garage Door Opener
Fireplace 1
Window Features Insulated Windows,Screens,Vinyl Frames
Appliance Dishwasher, Dryer, F/S/W/D, Washer
Laundry In Unit
Exterior
Exterior Feature Balcony/Patio, Fenced, Garden, Low Maintenance Yard, Sprinkler System
Garage Spaces 1.0
Utilities Available Electricity To Lot, Garbage, Natural Gas To Lot
Roof Type Asphalt Shingle
Parking Type Driveway, Garage
Total Parking Spaces 2
Building
Lot Description Landscaped
Building Description Cement Fibre,Frame Wood,Insulation All, Main Level Entry with Upper Level(s)
Faces South
Story 3
Foundation Poured Concrete
Sewer Sewer Connected
Water Municipal
Structure Type Cement Fibre,Frame Wood,Insulation All
Others
HOA Fee Include Garbage Removal,Insurance,Maintenance Grounds,Property Management,Sewer,Water
Tax ID 031-695-477
Ownership Freehold/Strata
Pets Description Aquariums, Cats, Dogs
Read Less Info
Want to know what your home might be worth? Contact us for a FREE valuation!

Our team is ready to help you sell your home for the highest possible price ASAP
Bought with Newport Realty Ltd.



