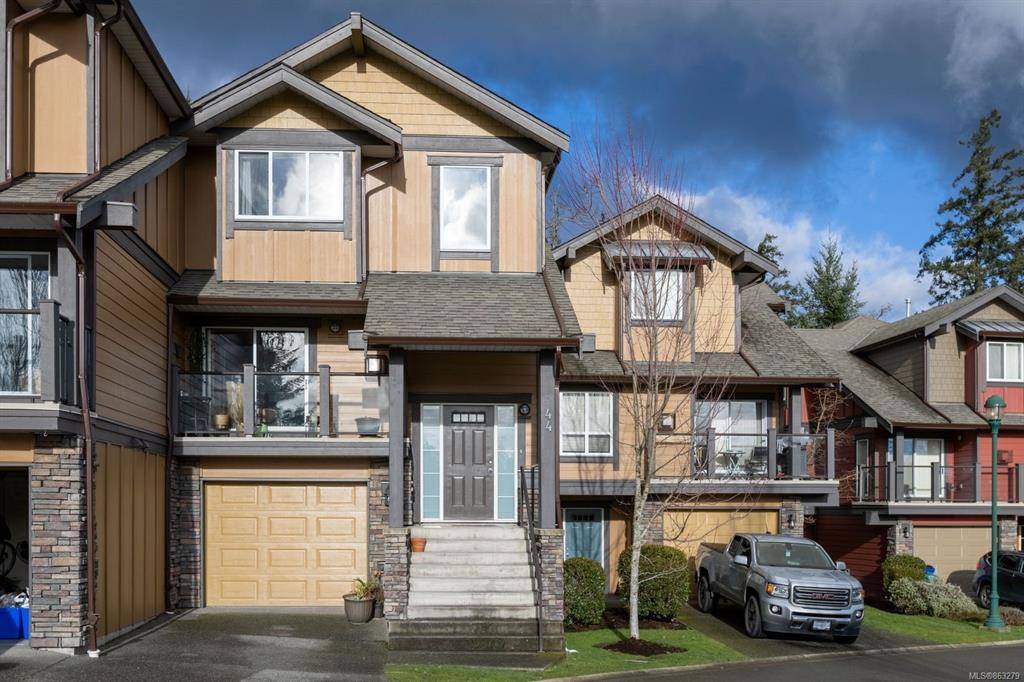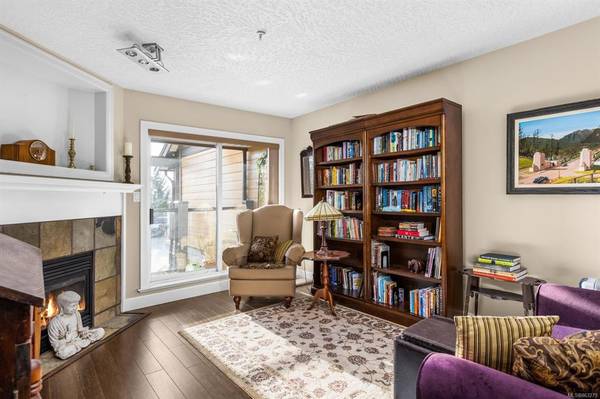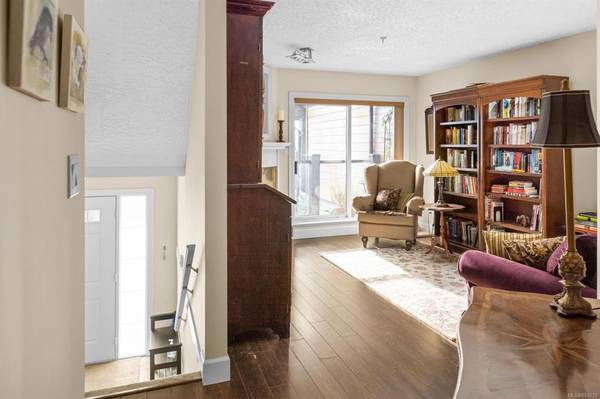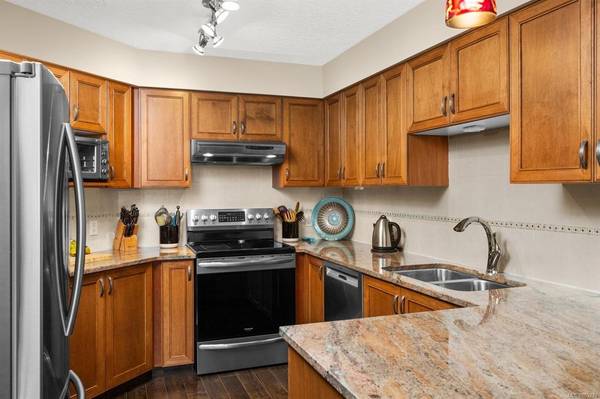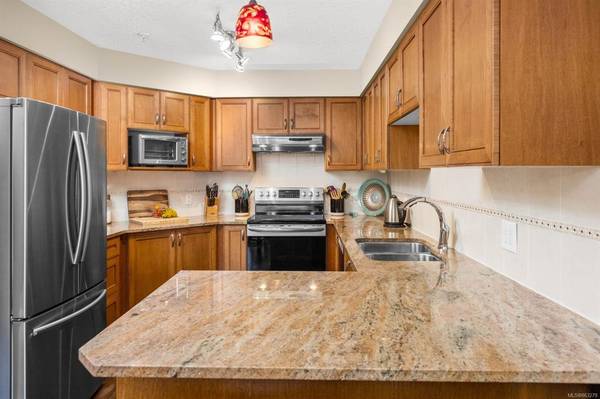$630,000
For more information regarding the value of a property, please contact us for a free consultation.
3 Beds
3 Baths
1,883 SqFt
SOLD DATE : 04/16/2021
Key Details
Sold Price $630,000
Property Type Townhouse
Sub Type Row/Townhouse
Listing Status Sold
Purchase Type For Sale
Square Footage 1,883 sqft
Price per Sqft $334
MLS Listing ID 863279
Sold Date 04/16/21
Style Main Level Entry with Lower/Upper Lvl(s)
Bedrooms 3
HOA Fees $360/mo
Rental Info Some Rentals
Year Built 2005
Annual Tax Amount $2,757
Tax Year 2019
Lot Size 2,178 Sqft
Acres 0.05
Property Description
Introducing this exquisite 1883 sq/ft, 3 Bed & 3 Bath townhome situated in the ever popular "Westridge Estates at Royal Bay". Nestled away within a private setting this community enjoys a beautiful & natural landscape as its backdrop. Boasting an excellent layout you will surely be impressed from the moment you enter. The main floor offers a wonderful Chef's kitchen w/granite counters, Maple cabs & SS apps. A generous sized dining & family room seamlessly flow to your rear patio that steps out into a natural park like setting! Or enjoy your large living room that boasts a South Facing deck for those Sunny afternoons. Upstairs find a large master suite w/some Ocean Glimpses, 2 more BRs & a 2nd bath. The lower level presents a Media/Rec Room for the teenagers/Movie Buffs, laundry room & large garage! Take advantage of the lifestyle presented with extensive trails at your door step. Minutes to Royal Beach, Royal Bay Secondary, Royal Roads, Olympic View Golf & various other amenities!
Location
Province BC
County Capital Regional District
Area Co Royal Bay
Direction East
Rooms
Basement Finished, Full
Kitchen 1
Interior
Interior Features Closet Organizer, Dining/Living Combo, Eating Area
Heating Baseboard, Electric, Natural Gas
Cooling None
Fireplaces Number 1
Fireplaces Type Gas, Living Room
Fireplace 1
Appliance Dishwasher, F/S/W/D
Laundry In Unit
Exterior
Exterior Feature Balcony/Patio
Garage Spaces 1.0
Roof Type Fibreglass Shingle
Parking Type Attached, Garage
Total Parking Spaces 2
Building
Building Description Cement Fibre,Frame Wood, Main Level Entry with Lower/Upper Lvl(s)
Faces East
Story 3
Foundation Poured Concrete
Sewer Sewer To Lot
Water Municipal
Additional Building None
Structure Type Cement Fibre,Frame Wood
Others
HOA Fee Include Garbage Removal,Insurance,Maintenance Grounds,Property Management
Tax ID 026-363-917
Ownership Freehold/Strata
Pets Description Aquariums, Birds, Cats, Dogs
Read Less Info
Want to know what your home might be worth? Contact us for a FREE valuation!

Our team is ready to help you sell your home for the highest possible price ASAP
Bought with Keller Williams Realty VanCentral



