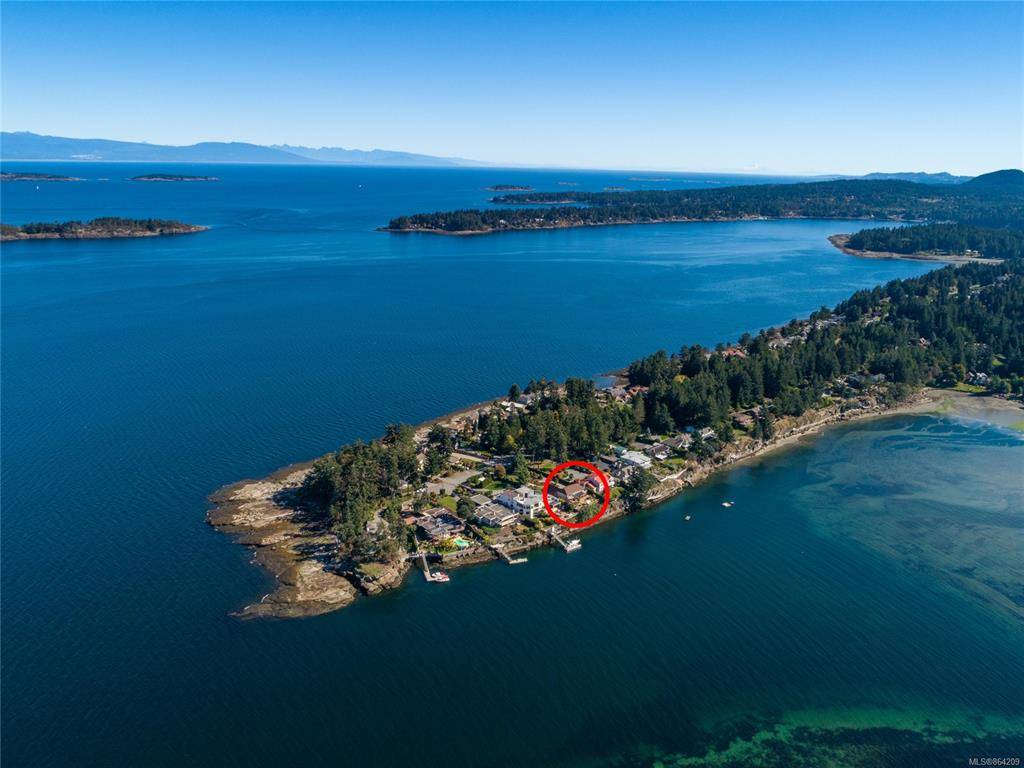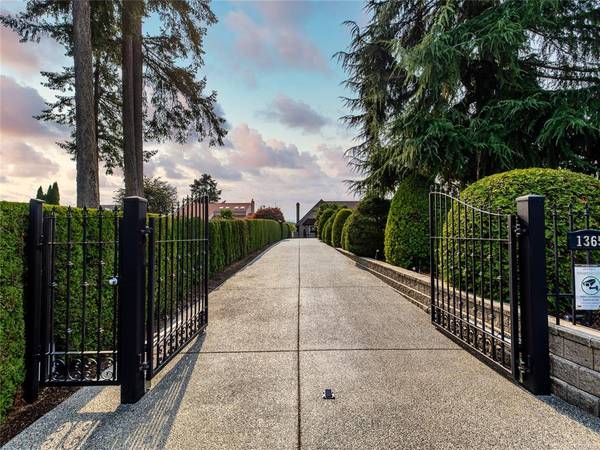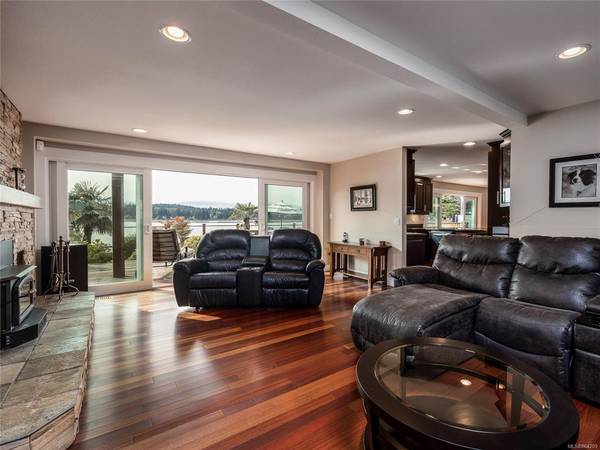$2,070,000
For more information regarding the value of a property, please contact us for a free consultation.
3 Beds
3 Baths
3,460 SqFt
SOLD DATE : 05/31/2021
Key Details
Sold Price $2,070,000
Property Type Single Family Home
Sub Type Single Family Detached
Listing Status Sold
Purchase Type For Sale
Square Footage 3,460 sqft
Price per Sqft $598
MLS Listing ID 864209
Sold Date 05/31/21
Style Main Level Entry with Upper Level(s)
Bedrooms 3
Rental Info Unrestricted
Year Built 1986
Annual Tax Amount $7,106
Tax Year 2020
Lot Size 0.500 Acres
Acres 0.5
Property Description
Welcome to Madrona Point. This SW facing waterfront home features an open floor plan with large windows and sliding doors to welcome the expansive views. The kitchen offers rich cherry wood flooring, granite counters, S/S appliances, Viking 6 burner gas stovetop, and double ovens. The main floor flows into the living room with a wood stove, dining room, ocean view office, laundry room and 2 pc. bath. Upstairs the master bedroom with spacious en-suite opens onto a private deck through large patio doors. The large family/games room features a pool table and lots of space to entertain. The guest suite on the other side of the upper floor enjoys it's own private 4 piece bathroom and patio doors to yet another private deck. One more bedroom completes the upstairs. The back yard features an expansive 1900 sq. ft. deck. with glass rails, hot tub and tempered glass canopy. The easy care landscaping, exposed aggregate driveway and iron fencing with electronic gates welcomes you upon arrival.
Location
Province BC
County Nanaimo Regional District
Area Pq Nanoose
Direction Northeast
Rooms
Basement Crawl Space
Kitchen 1
Interior
Interior Features Ceiling Fan(s), Soaker Tub
Heating Heat Pump
Cooling Air Conditioning
Flooring Mixed
Fireplaces Number 1
Fireplaces Type Wood Stove
Fireplace 1
Window Features Blinds,Insulated Windows,Screens,Vinyl Frames
Appliance Dishwasher, Dryer, Hot Tub, Microwave, Oven/Range Gas, Refrigerator, Washer
Laundry In House
Exterior
Exterior Feature Balcony/Deck, Fenced, Garden
Garage Spaces 2.0
Utilities Available Electricity To Lot, Natural Gas To Lot, Recycling
Waterfront 1
Waterfront Description Ocean
View Y/N 1
View Mountain(s), Ocean
Roof Type Fibreglass Shingle
Handicap Access Ground Level Main Floor
Parking Type Garage Double
Total Parking Spaces 4
Building
Lot Description Easy Access, Marina Nearby, Private, Quiet Area, Recreation Nearby, Southern Exposure
Building Description Stone,Stucco, Main Level Entry with Upper Level(s)
Faces Northeast
Foundation Poured Concrete
Sewer Septic System
Water Regional/Improvement District
Architectural Style Contemporary
Structure Type Stone,Stucco
Others
Restrictions Restrictive Covenants
Tax ID 002-391-376
Ownership Freehold
Acceptable Financing Must Be Paid Off
Listing Terms Must Be Paid Off
Pets Description Aquariums, Birds, Caged Mammals, Cats, Dogs, Yes
Read Less Info
Want to know what your home might be worth? Contact us for a FREE valuation!

Our team is ready to help you sell your home for the highest possible price ASAP
Bought with Royal LePage Parksville-Qualicum Beach Realty (PK)








