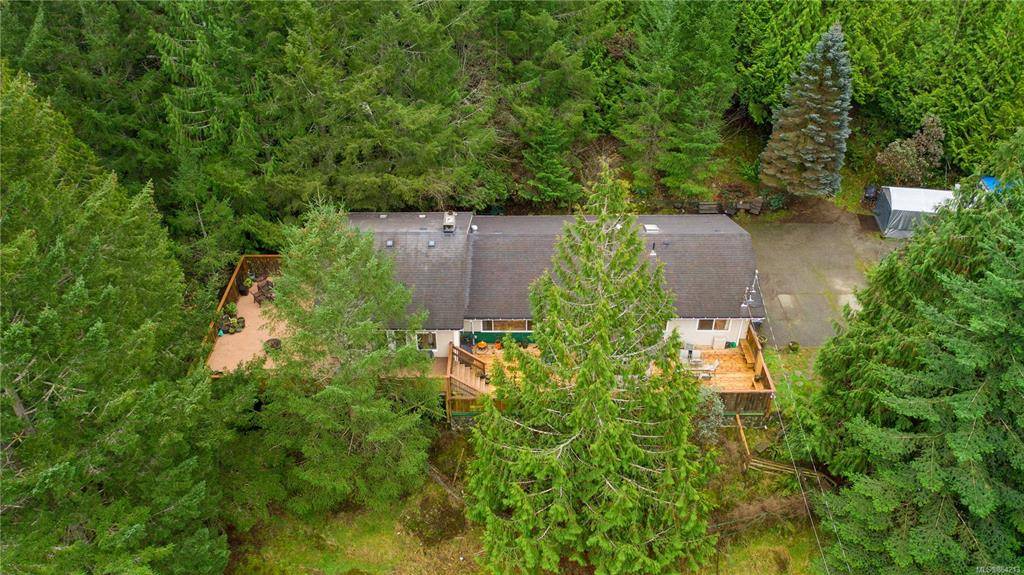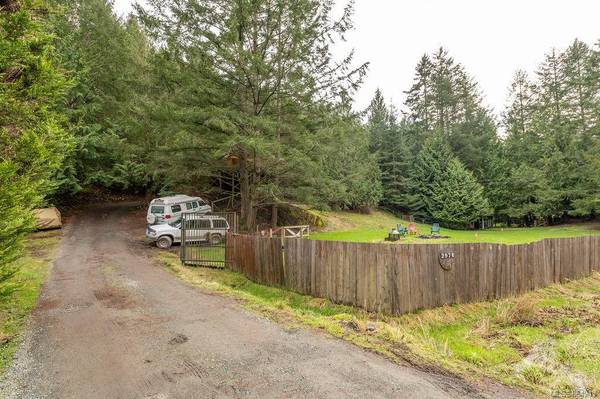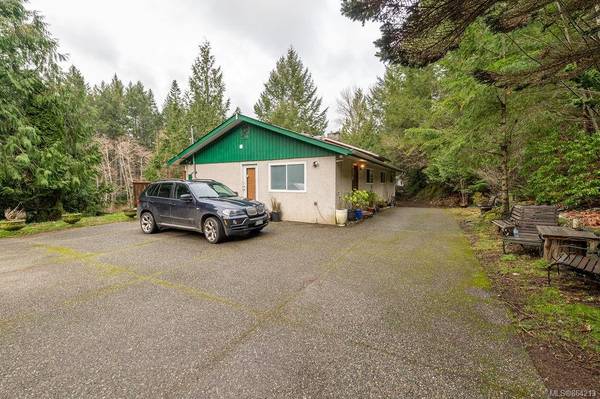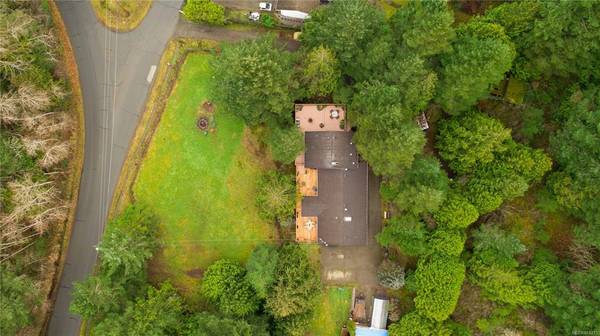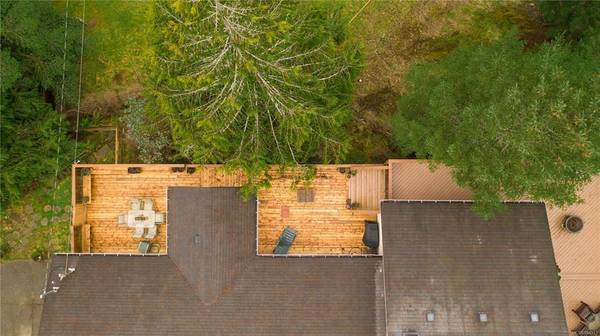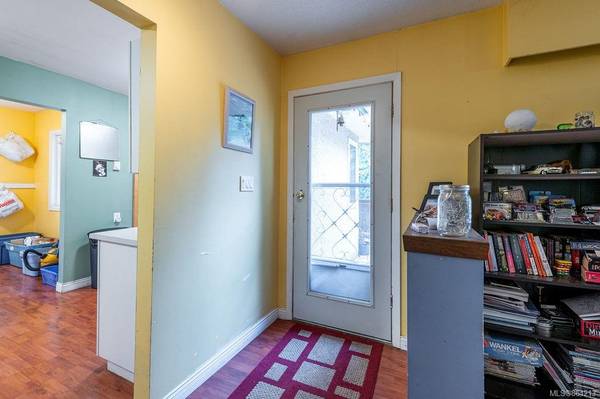$930,000
For more information regarding the value of a property, please contact us for a free consultation.
4 Beds
3 Baths
2,768 SqFt
SOLD DATE : 04/30/2021
Key Details
Sold Price $930,000
Property Type Single Family Home
Sub Type Single Family Detached
Listing Status Sold
Purchase Type For Sale
Square Footage 2,768 sqft
Price per Sqft $335
MLS Listing ID 864213
Sold Date 04/30/21
Style Rancher
Bedrooms 4
Rental Info Unrestricted
Year Built 1973
Annual Tax Amount $2,945
Tax Year 2020
Lot Size 1.990 Acres
Acres 1.99
Property Description
Two acre revenue hobby farm located in beautiful East Highlands on the Saanich border. Endless possibilities currently split into three separate suites: a two bed bachelor and & suite. A large mud room greets you as you enter the 2 bed suite once used as a bdrm by previous tenants who switched the entrance to the back door creating a 3 bed main. Large kitchen cozy family room oversized master and a smaller second bdrm. This suite has a brand new 1000 sq ft private patio that overlooks the yard below. The bachelor suite has its own entrance but could easily be attached to the rest of the house if another room were needed. The 3rd suite is a transitioned garage featuring a spiral staircase to the loft above. There is also a separate entrance w/ 750 sq ft patio secluded from the other suites that will leave you feeling like you are in a tree house. Many outbuildings including a 2 carports a 2 stall barn with feeding troughs and large tack room and four more sheds and large crawlspace
Location
Province BC
County Capital Regional District
Area Hi Eastern Highlands
Direction Northeast
Rooms
Other Rooms Barn(s), Storage Shed, Workshop
Basement Crawl Space
Main Level Bedrooms 3
Kitchen 3
Interior
Interior Features Breakfast Nook, Workshop
Heating Baseboard, Electric, Wood
Cooling Other
Flooring Laminate, Linoleum, Tile
Fireplaces Number 1
Fireplaces Type Living Room
Fireplace 1
Window Features Blinds,Screens
Appliance F/S/W/D
Laundry In House, In Unit
Exterior
Exterior Feature Balcony/Patio, Fencing: Partial
Garage Spaces 1.0
Carport Spaces 2
Roof Type Fibreglass Shingle
Handicap Access Ground Level Main Floor, No Step Entrance, Primary Bedroom on Main, Wheelchair Friendly
Total Parking Spaces 8
Building
Lot Description Private, Rectangular Lot
Building Description Stucco & Siding, Rancher
Faces Northeast
Foundation Poured Concrete
Sewer Septic System
Water Well: Drilled
Additional Building Exists
Structure Type Stucco & Siding
Others
Tax ID 001-587-315
Ownership Freehold
Pets Allowed Aquariums, Birds, Caged Mammals, Cats, Dogs, Yes
Read Less Info
Want to know what your home might be worth? Contact us for a FREE valuation!

Our team is ready to help you sell your home for the highest possible price ASAP
Bought with Royal LePage Coast Capital - Chatterton



