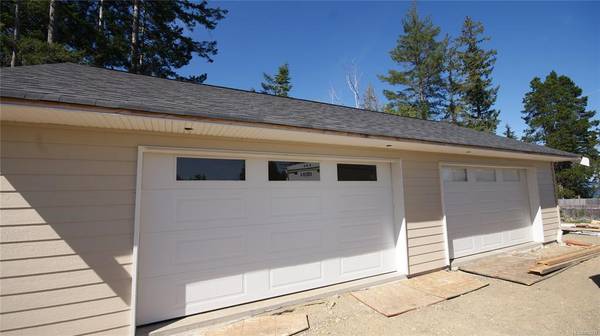$868,000
For more information regarding the value of a property, please contact us for a free consultation.
4 Beds
4 Baths
3,178 SqFt
SOLD DATE : 03/15/2021
Key Details
Sold Price $868,000
Property Type Single Family Home
Sub Type Single Family Detached
Listing Status Sold
Purchase Type For Sale
Square Footage 3,178 sqft
Price per Sqft $273
Subdivision Salish Estates
MLS Listing ID 864237
Sold Date 03/15/21
Style Main Level Entry with Lower/Upper Lvl(s)
Bedrooms 4
HOA Fees $25/mo
Rental Info Unrestricted
Year Built 2021
Annual Tax Amount $1,027
Tax Year 2020
Lot Size 0.500 Acres
Acres 0.5
Property Description
New 4 bed 4 bath 3178 sq ft home including a legal 1 bedroom fully contained suite in lower level. Ocean views from the full 1/2 acre lot. Commercial designed heat pump for main level and hot water in floor heat throughout the suite. The Master bedroom has a large walk in closet & 3 pc ensuite. Room to park your boat and the RV with sani dump included! The 40 x 24 (1025 sq ft)spacious 4 car garage allows for plenty of expansion for storage or workshop space. The beach is just a short walk away as is Nile Creek Trail close by. This 11 lot bare land strata development's low strata fee of $25/month takes care of the common septic area. Located close to the Oceanside community of Bowser with grocery store, library, bank, yoga studio, gym, hardware store, coffee shop & 5 minute drive to the marina. GST applicable. Landscape and appliances not included
Location
Province BC
County Nanaimo Regional District
Area Pq Bowser/Deep Bay
Zoning RS2
Direction South
Rooms
Other Rooms Guest Accommodations, Workshop
Basement Finished, Full
Main Level Bedrooms 1
Kitchen 2
Interior
Heating Electric, Heat Pump, Hot Water, Radiant Floor
Cooling Air Conditioning
Flooring Mixed
Window Features Insulated Windows
Laundry In House, In Unit
Exterior
Garage Spaces 5.0
View Y/N 1
View Mountain(s), Ocean
Roof Type Fibreglass Shingle
Handicap Access Ground Level Main Floor, Primary Bedroom on Main
Parking Type Garage, Garage Quad+, RV Access/Parking
Total Parking Spaces 7
Building
Lot Description Cul-de-sac, Level, Marina Nearby, No Through Road, Quiet Area, Shopping Nearby
Building Description Cement Fibre,Insulation: Ceiling,Insulation: Walls, Main Level Entry with Lower/Upper Lvl(s)
Faces South
Foundation Poured Concrete
Sewer Septic System: Common
Water Other
Additional Building Exists
Structure Type Cement Fibre,Insulation: Ceiling,Insulation: Walls
Others
HOA Fee Include Septic
Restrictions Building Scheme,Easement/Right of Way
Tax ID 029-731-305
Ownership Freehold
Pets Description Aquariums, Birds, Caged Mammals, Cats, Dogs, Yes
Read Less Info
Want to know what your home might be worth? Contact us for a FREE valuation!

Our team is ready to help you sell your home for the highest possible price ASAP
Bought with RE/MAX Generation - The Neal Estate Group








