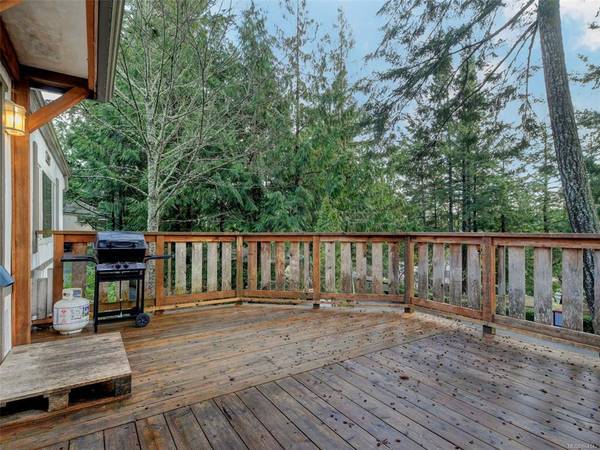$175,000
For more information regarding the value of a property, please contact us for a free consultation.
2 Beds
2 Baths
855 SqFt
SOLD DATE : 04/01/2021
Key Details
Sold Price $175,000
Property Type Manufactured Home
Sub Type Manufactured Home
Listing Status Sold
Purchase Type For Sale
Square Footage 855 sqft
Price per Sqft $204
MLS Listing ID 864142
Sold Date 04/01/21
Style Rancher
Bedrooms 2
HOA Fees $615/mo
Rental Info No Rentals
Year Built 1975
Annual Tax Amount $676
Tax Year 2020
Property Description
Enjoy the mountain and peak-a-boo ocean views from this well maintained home situated in Lannon Creek Park - one of the nicest manufactured home parks in the area! Perched up on a hill you will appreciate the beauty of this peaceful setting with trees and nature all around. This home has many updates and is move-in ready. The oak kitchen offers an eat-in space, pantry storage, ceiling fan & pass through area featuring a beautifully designed stainless window to the dining rm. Updated main bathroom, addition bump out in hallway to create a great extra wide workspace, laminate flooring, newer wood-burning stove, newer furnace and a brand-new 4 piece ensuite with barn door added to the home. Laundry is conveniently located in the main bathroom. Outside in front you'll find a large south-facing deck perfect for summer entertaining! There's a double car carport with access to the back porch. Pets are welcome with park approval in this adult oriented park. Book your showing today!
Location
Province BC
County Capital Regional District
Area Sk Saseenos
Direction South
Rooms
Basement Crawl Space
Main Level Bedrooms 2
Kitchen 1
Interior
Interior Features Ceiling Fan(s), Dining/Living Combo, Eating Area, Soaker Tub
Heating Forced Air, Oil
Cooling None
Flooring Carpet, Laminate
Fireplaces Number 1
Fireplaces Type Wood Burning, Wood Stove
Fireplace 1
Window Features Blinds,Stained/Leaded Glass,Vinyl Frames,Window Coverings
Appliance F/S/W/D, Microwave, Range Hood
Laundry In House
Exterior
Exterior Feature Balcony/Patio
Carport Spaces 2
Utilities Available Electricity To Lot, Garbage, Recycling
View Y/N 1
View Mountain(s), Ocean
Roof Type Asphalt Torch On
Handicap Access Ground Level Main Floor, Primary Bedroom on Main
Parking Type Attached, Carport Double
Total Parking Spaces 2
Building
Lot Description Corner, Pie Shaped Lot, Sloping, Wooded Lot
Building Description Insulation: Ceiling,Insulation: Walls,Vinyl Siding, Rancher
Faces South
Foundation Block
Sewer Septic System
Water Municipal
Structure Type Insulation: Ceiling,Insulation: Walls,Vinyl Siding
Others
Ownership Pad Rental
Pets Description Cats, Dogs
Read Less Info
Want to know what your home might be worth? Contact us for a FREE valuation!

Our team is ready to help you sell your home for the highest possible price ASAP
Bought with Pemberton Holmes - Sooke








