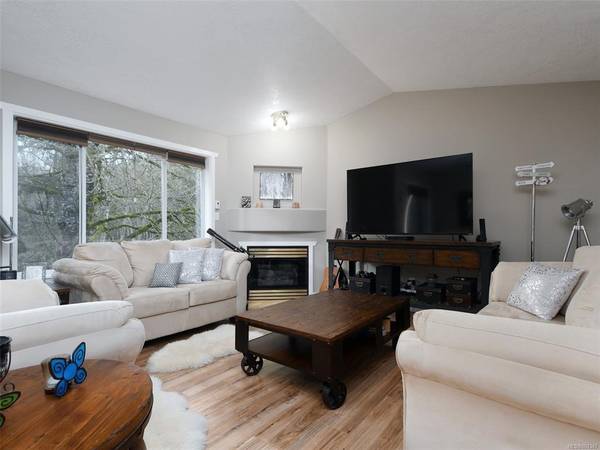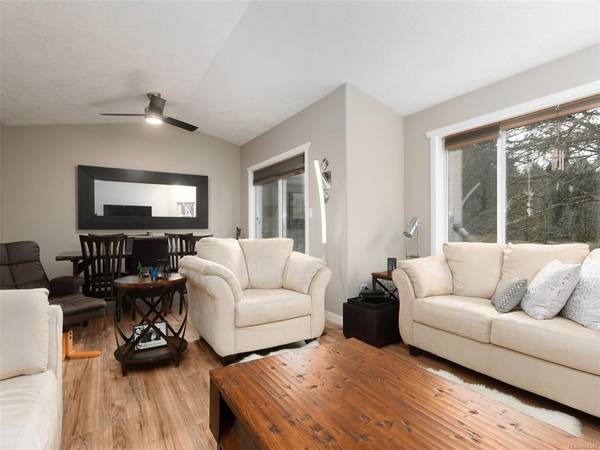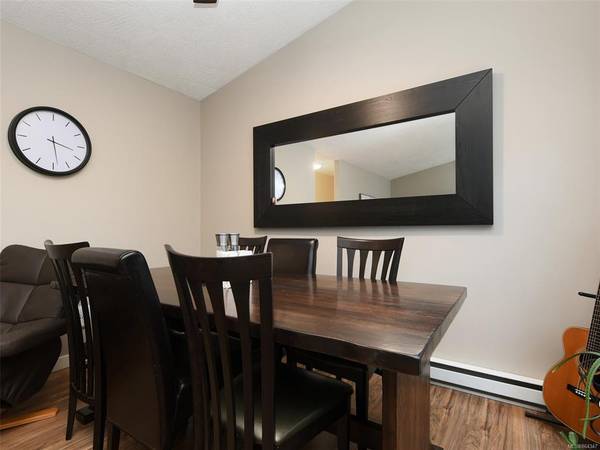$506,200
For more information regarding the value of a property, please contact us for a free consultation.
3 Beds
3 Baths
1,517 SqFt
SOLD DATE : 03/23/2021
Key Details
Sold Price $506,200
Property Type Townhouse
Sub Type Row/Townhouse
Listing Status Sold
Purchase Type For Sale
Square Footage 1,517 sqft
Price per Sqft $333
MLS Listing ID 864347
Sold Date 03/23/21
Style Main Level Entry with Lower Level(s)
Bedrooms 3
HOA Fees $390/mo
Rental Info No Rentals
Year Built 1996
Annual Tax Amount $2,260
Tax Year 2020
Property Description
Picture Perfect. Just move into this fabulously maintained and updated 3 bedroom, 3 bathroom town home unit! Home features over 1500 sq.ft. of comfortable living space including large open & modern kitchen with eating bar, breakfast nook and separate pantry. Livingroom features vaulted ceilings, gas fireplace and terrific deck overlooking peaceful forest and creek. Inline formal dining room. Spacious primary bedroom offers his & hers closets and spa-like 5-pce ensuite with soaker tub and separate shower. Two additional bedrooms both comfortably sized. New roof & loads of storage space. Fenced and gated patio for your morning coffee. Garage plus one other parking stall. Great location is just a short walk to town and bus route. This is easy living at its best. Priced to Please at 459,900!
Location
Province BC
County Capital Regional District
Area Sk Sooke Vill Core
Direction South
Rooms
Basement Crawl Space, Not Full Height, Walk-Out Access
Kitchen 1
Interior
Interior Features Storage, Vaulted Ceiling(s)
Heating Baseboard, Electric, Propane
Cooling None
Flooring Carpet, Wood
Fireplaces Number 1
Fireplaces Type Gas, Living Room, Propane
Equipment Central Vacuum, Electric Garage Door Opener, Propane Tank
Fireplace 1
Window Features Aluminum Frames,Insulated Windows
Appliance Dishwasher, F/S/W/D
Laundry In House
Exterior
Exterior Feature Balcony/Patio
Garage Spaces 1.0
Roof Type Fibreglass Shingle
Handicap Access Ground Level Main Floor, No Step Entrance
Parking Type Attached, Garage, Guest
Total Parking Spaces 2
Building
Lot Description Cul-de-sac, Level, Private, Sloping, Square Lot, Wooded Lot
Building Description Cement Fibre,Frame Wood,Insulation: Ceiling,Insulation: Walls, Main Level Entry with Lower Level(s)
Faces South
Story 2
Foundation Poured Concrete
Sewer Sewer To Lot
Water Municipal
Architectural Style West Coast
Structure Type Cement Fibre,Frame Wood,Insulation: Ceiling,Insulation: Walls
Others
HOA Fee Include Garbage Removal,Insurance,Property Management,Water
Tax ID 023-634-839
Ownership Freehold/Strata
Acceptable Financing Clear Title
Listing Terms Clear Title
Pets Description Aquariums, Birds, Caged Mammals, Cats, Dogs, Number Limit, Size Limit
Read Less Info
Want to know what your home might be worth? Contact us for a FREE valuation!

Our team is ready to help you sell your home for the highest possible price ASAP
Bought with Royal LePage Coast Capital - Chatterton








