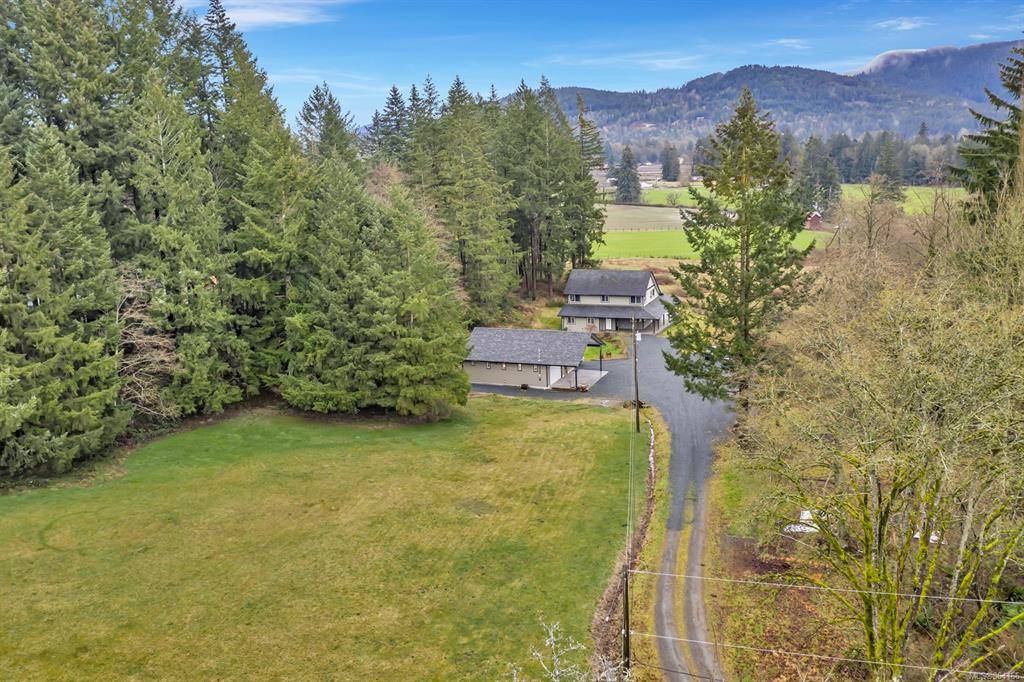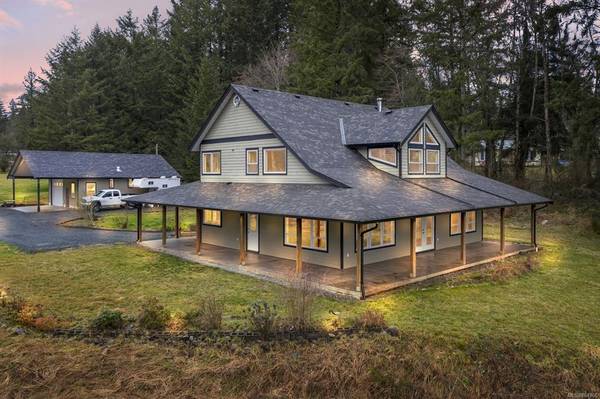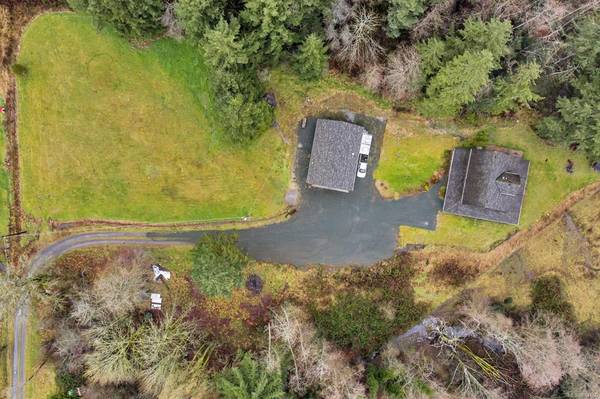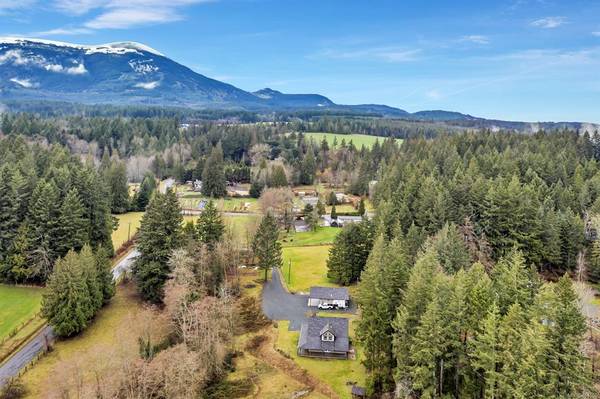$899,000
For more information regarding the value of a property, please contact us for a free consultation.
3 Beds
3 Baths
2,703 SqFt
SOLD DATE : 03/12/2021
Key Details
Sold Price $899,000
Property Type Single Family Home
Sub Type Single Family Detached
Listing Status Sold
Purchase Type For Sale
Square Footage 2,703 sqft
Price per Sqft $332
MLS Listing ID 864166
Sold Date 03/12/21
Style Main Level Entry with Upper Level(s)
Bedrooms 3
Rental Info Unrestricted
Year Built 2008
Annual Tax Amount $4,859
Tax Year 2020
Lot Size 2.340 Acres
Acres 2.34
Property Description
2.34 acres with pastoral view, 2008 built home offering 2703 SF with 3 bedrooms & 2.5 bathrooms, dream shop completed in 2019 (1186 SF), small pasture perfect for four legged friends or gardening all in a lovely rural location by Russel Farms & 10 minutes from Duncan. The home features 9’ & vaulted ceilings on the main floor, easy care laminate floors, main floor master bedroom, ensuite with free standing tub & separate shower, open concept floor plan, 2 bedrooms, 3-piece bathroom & large landing/den upstairs + wood beams & stair treads from wood harvested on the property. Stamped concrete patio wraps around 3 sides of the home & provides a great place to sit out & enjoy beautiful pastoral views over adjoining farmland. There is a heat pump, wood stove, hardi plank exterior. The shop has an over height door, insulated, 220 & welding plugs, vaulted ceiling, mezzanine for storage. Home requires some interior finishing.
Location
Province BC
County North Cowichan, Municipality Of
Area Du Chemainus
Zoning A-2
Direction West
Rooms
Other Rooms Workshop
Basement Crawl Space
Main Level Bedrooms 1
Kitchen 1
Interior
Interior Features Ceiling Fan(s), Dining/Living Combo, French Doors, Soaker Tub, Vaulted Ceiling(s)
Heating Electric, Heat Pump, Wood
Cooling Air Conditioning
Flooring Laminate, Vinyl
Fireplaces Number 1
Fireplaces Type Living Room, Wood Stove
Fireplace 1
Window Features Blinds,Insulated Windows,Vinyl Frames
Appliance Dishwasher, F/S/W/D
Laundry In House
Exterior
Exterior Feature Balcony/Patio
Garage Spaces 4.0
Utilities Available Cable Available, Electricity To Lot, Phone To Lot
View Y/N 1
View Mountain(s), Valley
Roof Type Fibreglass Shingle
Handicap Access Ground Level Main Floor, No Step Entrance, Primary Bedroom on Main
Parking Type Garage Quad+, RV Access/Parking
Total Parking Spaces 10
Building
Lot Description Irregular Lot, No Through Road, Panhandle Lot, Pasture, Private, Rural Setting, Shopping Nearby, Southern Exposure
Building Description Cement Fibre,Insulation: Ceiling,Insulation: Walls, Main Level Entry with Upper Level(s)
Faces West
Foundation Poured Concrete
Sewer Septic System
Water Well: Drilled
Additional Building None
Structure Type Cement Fibre,Insulation: Ceiling,Insulation: Walls
Others
Restrictions Restrictive Covenants,Other
Tax ID 003-421-210
Ownership Freehold
Acceptable Financing Purchaser To Finance
Listing Terms Purchaser To Finance
Pets Description Aquariums, Birds, Caged Mammals, Cats, Dogs, Yes
Read Less Info
Want to know what your home might be worth? Contact us for a FREE valuation!

Our team is ready to help you sell your home for the highest possible price ASAP
Bought with Pemberton Holmes Ltd. (Dun)








