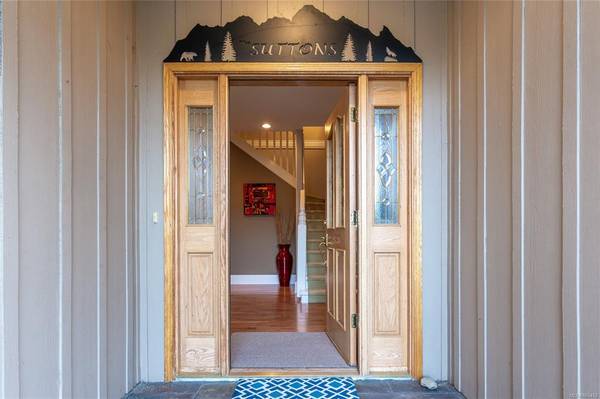$792,000
For more information regarding the value of a property, please contact us for a free consultation.
3 Beds
3 Baths
2,200 SqFt
SOLD DATE : 04/07/2021
Key Details
Sold Price $792,000
Property Type Single Family Home
Sub Type Single Family Detached
Listing Status Sold
Purchase Type For Sale
Square Footage 2,200 sqft
Price per Sqft $360
MLS Listing ID 865452
Sold Date 04/07/21
Style Main Level Entry with Upper Level(s)
Bedrooms 3
Rental Info Unrestricted
Year Built 2007
Annual Tax Amount $4,456
Tax Year 2020
Lot Size 6,969 Sqft
Acres 0.16
Property Description
This beautiful family home is ideally located in a well established neighbourhood at the end of a quiet Cul-de-sac. A short distance & you have access to all the best amenities Parksville has to offer, including: Wembley Mall, all levels of school, Morningstar Golf Club, Parksville Community Park & French Creek Marina! The home boasts 3 bedrooms, 3 bathrooms, an office, & a bonus room! Upstairs you will find a spacious master bedroom with walk in closet, a reading nook, large bay windows, & a well appointed 5pc ensuite, 2 good size bedrooms & a bonus room over the 2 car garage completes the upstairs living space. On the main floor the spacious kitchen overlooks a fully fenced south facing back yard, with French doors that lead to a large covered patio perfect for entertaining or pets! The house boasts a heat pump, 2 natural gas fireplaces, gas cook top, and vaulted ceilings. Make this well appointed home your forever home! All measurements are approx Should be verified if important.
Location
Province BC
County Parksville, City Of
Area Pq Parksville
Direction Northeast
Rooms
Other Rooms Storage Shed
Basement Crawl Space
Kitchen 1
Interior
Interior Features Breakfast Nook, Closet Organizer, Dining Room, French Doors, Jetted Tub, Storage, Vaulted Ceiling(s)
Heating Electric, Forced Air, Heat Pump
Cooling Air Conditioning
Flooring Carpet, Hardwood, Mixed, Tile
Fireplaces Number 2
Fireplaces Type Gas
Equipment Electric Garage Door Opener
Fireplace 1
Window Features Insulated Windows
Appliance Dishwasher, F/S/W/D, Jetted Tub, Oven/Range Gas
Laundry In House
Exterior
Exterior Feature Balcony/Deck, Fencing: Full, Garden
Garage Spaces 2.0
Utilities Available Cable Available, Cable To Lot, Electricity To Lot, Natural Gas To Lot, Underground Utilities
Roof Type Asphalt Shingle
Handicap Access Ground Level Main Floor
Parking Type Garage Double
Total Parking Spaces 4
Building
Building Description Cement Fibre,Insulation All, Main Level Entry with Upper Level(s)
Faces Northeast
Foundation Poured Concrete
Sewer Sewer Connected
Water Municipal
Architectural Style West Coast
Structure Type Cement Fibre,Insulation All
Others
Tax ID 026-784-963
Ownership Freehold
Acceptable Financing Must Be Paid Off
Listing Terms Must Be Paid Off
Pets Description Aquariums, Birds, Caged Mammals, Cats, Dogs, Yes
Read Less Info
Want to know what your home might be worth? Contact us for a FREE valuation!

Our team is ready to help you sell your home for the highest possible price ASAP
Bought with Royal LePage Parksville-Qualicum Beach Realty (QU)








