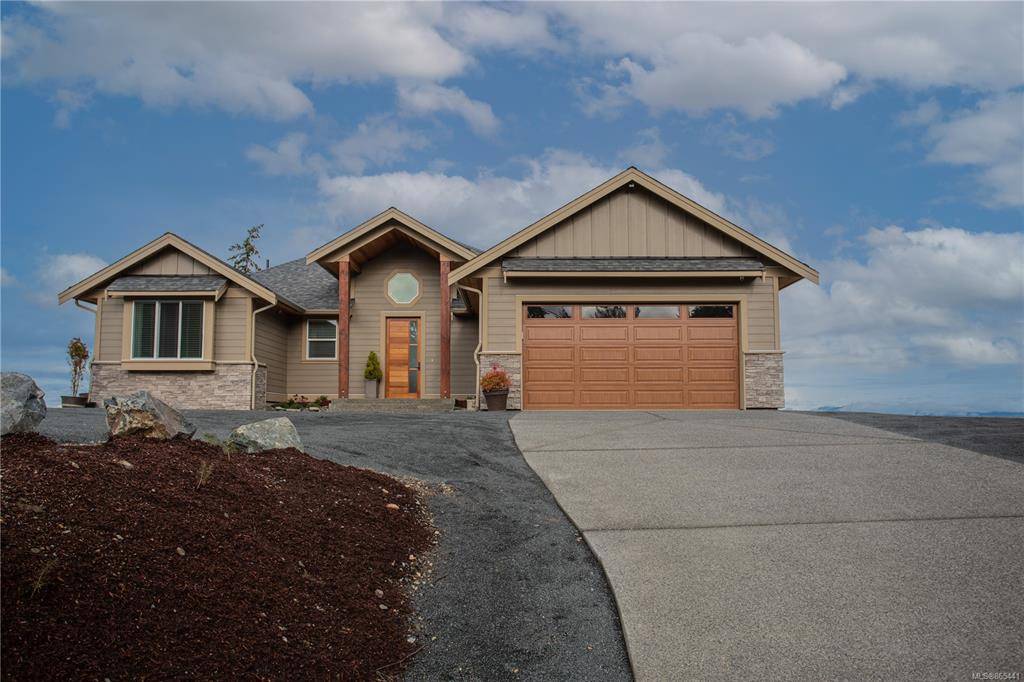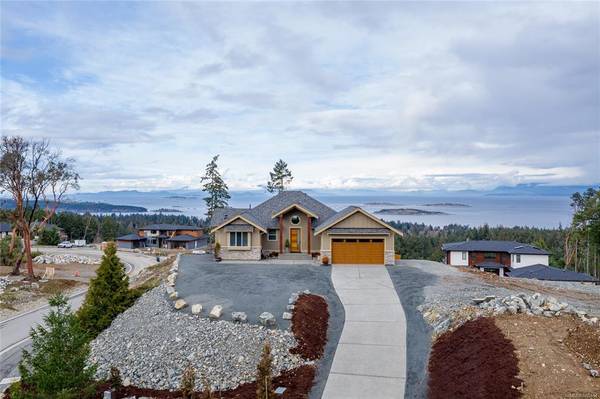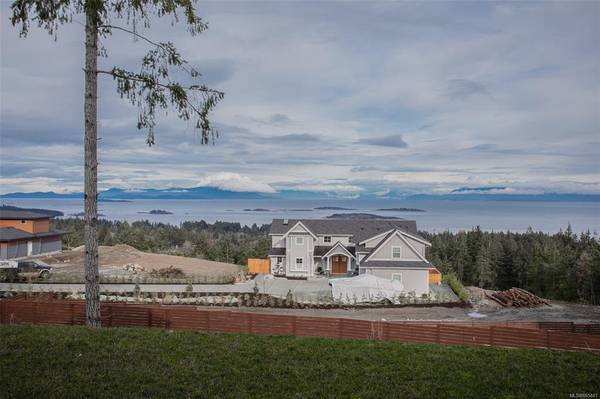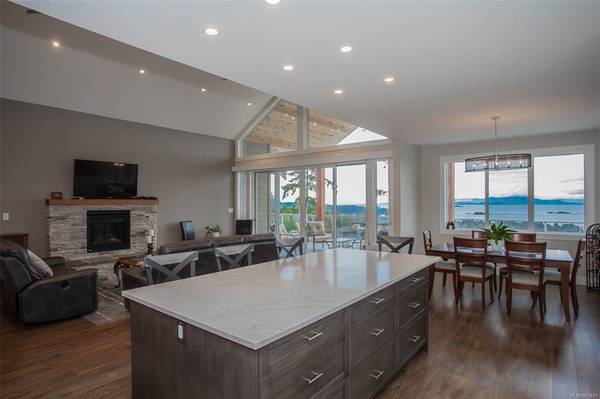$1,550,000
For more information regarding the value of a property, please contact us for a free consultation.
3 Beds
3 Baths
2,545 SqFt
SOLD DATE : 03/29/2021
Key Details
Sold Price $1,550,000
Property Type Single Family Home
Sub Type Single Family Detached
Listing Status Sold
Purchase Type For Sale
Square Footage 2,545 sqft
Price per Sqft $609
MLS Listing ID 865441
Sold Date 03/29/21
Style Main Level Entry with Lower Level(s)
Bedrooms 3
Rental Info Unrestricted
Year Built 2019
Annual Tax Amount $4,388
Tax Year 2020
Lot Size 0.520 Acres
Acres 0.52
Property Description
If you're looking for a home with breathtaking ocean views, look no further. This sprawling rancher with walkout basement suite, is spread out over 2400sqft with stunning ocean views from nearly every room. As you walk through the front door, you are welcomed into the open concept living area, complete with 16 foot vaulted ceilings, a n/g fireplace with hearth, and panoramic views of the Winchelsea Islands and Salish Sea. The kitchen offers an oversized quartz island, stainless steel appliances and ample cabinet space. Large glass doors open up to the massive rear deck, making entertaining seamless from indoor to outdoor. The master suite offers a huge walk-in closet, an ensuite complete with a quartz vanity, double sinks, and a steam room shower. Completing this main floor is a second bedroom, a 4 piece bath, home office & spacious laundry and coat rooms. Downstairs is a self-contained, one bedroom in-law suite with unobstructed views from every room. Measurements should be verified.
Location
Province BC
County Lantzville, District Of
Area Na Upper Lantzville
Direction South
Rooms
Other Rooms Guest Accommodations
Basement Finished
Main Level Bedrooms 2
Kitchen 2
Interior
Interior Features Ceiling Fan(s), Closet Organizer, Vaulted Ceiling(s)
Heating Forced Air, Heat Pump
Cooling Air Conditioning
Flooring Laminate
Fireplaces Number 1
Fireplaces Type Gas
Fireplace 1
Window Features Vinyl Frames
Appliance F/S/W/D, Oven/Range Gas
Laundry In House, In Unit
Exterior
Exterior Feature Balcony/Deck, Low Maintenance Yard
Garage Spaces 2.0
Utilities Available Cable To Lot, Electricity To Lot, Garbage, Natural Gas To Lot, Phone To Lot, Recycling, Underground Utilities
View Y/N 1
View Mountain(s), Ocean
Roof Type Asphalt Shingle
Parking Type Driveway, Garage Double
Total Parking Spaces 5
Building
Lot Description Cul-de-sac, Easy Access, Family-Oriented Neighbourhood, Private, Quiet Area, Serviced, Shopping Nearby, Sidewalk
Building Description Cement Fibre, Main Level Entry with Lower Level(s)
Faces South
Foundation Poured Concrete
Sewer Sewer Connected
Water Municipal
Additional Building Exists
Structure Type Cement Fibre
Others
Tax ID 030-653-134
Ownership Freehold
Pets Description Aquariums, Birds, Caged Mammals, Cats, Dogs, Yes
Read Less Info
Want to know what your home might be worth? Contact us for a FREE valuation!

Our team is ready to help you sell your home for the highest possible price ASAP
Bought with RE/MAX Mid-Island Realty








