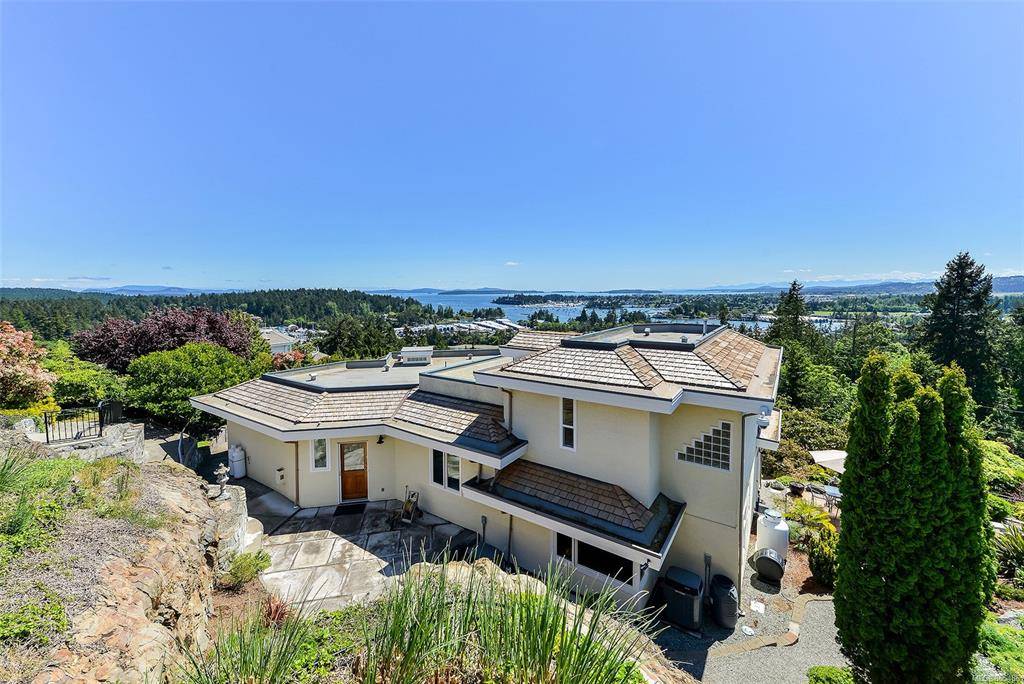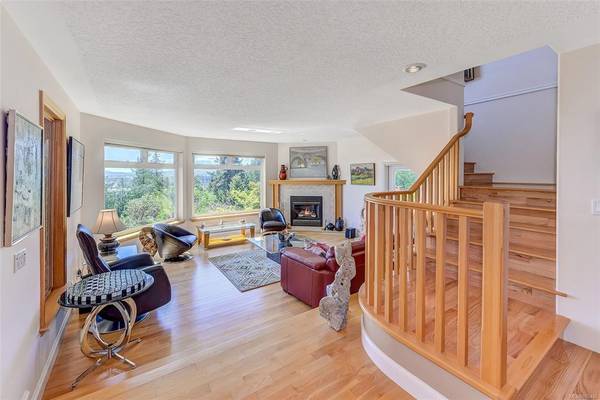$1,600,000
For more information regarding the value of a property, please contact us for a free consultation.
3 Beds
3 Baths
3,058 SqFt
SOLD DATE : 06/25/2021
Key Details
Sold Price $1,600,000
Property Type Single Family Home
Sub Type Single Family Detached
Listing Status Sold
Purchase Type For Sale
Square Footage 3,058 sqft
Price per Sqft $523
MLS Listing ID 865486
Sold Date 06/25/21
Style Main Level Entry with Lower/Upper Lvl(s)
Bedrooms 3
Rental Info Unrestricted
Year Built 1995
Annual Tax Amount $4,952
Tax Year 2020
Lot Size 1.000 Acres
Acres 1.0
Property Description
Spectacular panoramic ocean and mountain views grace this beautiful custom built - 3 BRM 3 BA 3,000 SQFT hillside home on 1 landscaped acre at the end of a cul-de-sac. Overlooking picturesque Tsehum Harbour, peaceful and quiet - yet only 30 mins drive from the capital, Victoria. Enjoy easy access to marinas, ferries, airport and the seaside village of Sidney. Unwind or entertain in the bright, updated south-facing house, or on the patios in the easily-maintained and private garden terraces. Main features LR /DR /KIT and 2 BRMS - with a second floor devoted to the Master BR suite of 670SQFT. Quintessential West Coast Views abound from almost every room and terrace - surrounded by a gardeners delight. Two car garage & Tons of storage. Come experience the West Coast dream and lifestyle of this fabolous North Saanich offering.
Location
Province BC
County Capital Regional District
Area Ns Swartz Bay
Direction South
Rooms
Basement Crawl Space, Full, Partially Finished, Walk-Out Access
Main Level Bedrooms 2
Kitchen 1
Interior
Interior Features Closet Organizer, Controlled Entry, Dining Room, Eating Area, French Doors, Storage, Vaulted Ceiling(s)
Heating Electric, Heat Pump, Propane, Other
Cooling Window Unit(s)
Flooring Cork, Wood
Fireplaces Number 3
Fireplaces Type Family Room, Living Room, Primary Bedroom
Equipment Electric Garage Door Opener, Propane Tank, Security System
Fireplace 1
Window Features Blinds,Insulated Windows,Skylight(s),Vinyl Frames
Appliance Dishwasher, F/S/W/D, Freezer, Range Hood
Laundry In House
Exterior
Exterior Feature Balcony/Deck, Balcony/Patio, Garden, Lighting, Security System, Sprinkler System, Water Feature
Garage Spaces 2.0
Utilities Available Cable Available, Electricity To Lot, Phone To Lot, Recycling
View Y/N 1
View City, Mountain(s), Ocean, Other
Roof Type Asphalt Torch On,Wood
Parking Type Attached, Driveway, Garage Double, RV Access/Parking
Total Parking Spaces 4
Building
Lot Description Acreage, Cul-de-sac, Irregular Lot, Irrigation Sprinkler(s), Landscaped, Park Setting, Private, Quiet Area, Rocky, Serviced, Sloping, Southern Exposure
Building Description Frame Wood,Insulation: Ceiling,Insulation: Walls,Stucco, Main Level Entry with Lower/Upper Lvl(s)
Faces South
Foundation Poured Concrete
Sewer Septic System
Water Municipal
Architectural Style Contemporary
Additional Building None
Structure Type Frame Wood,Insulation: Ceiling,Insulation: Walls,Stucco
Others
Tax ID 013-236-369
Ownership Freehold
Acceptable Financing Purchaser To Finance
Listing Terms Purchaser To Finance
Pets Description Aquariums, Birds, Caged Mammals, Cats, Dogs, Yes
Read Less Info
Want to know what your home might be worth? Contact us for a FREE valuation!

Our team is ready to help you sell your home for the highest possible price ASAP
Bought with Royal LePage Coast Capital - Chatterton








