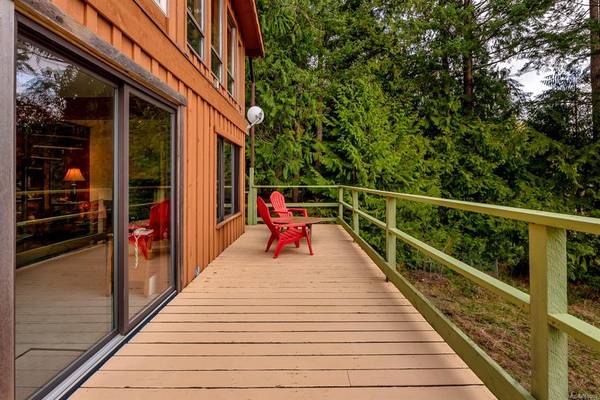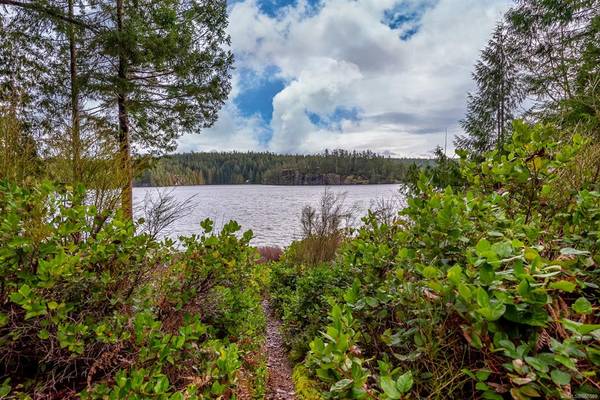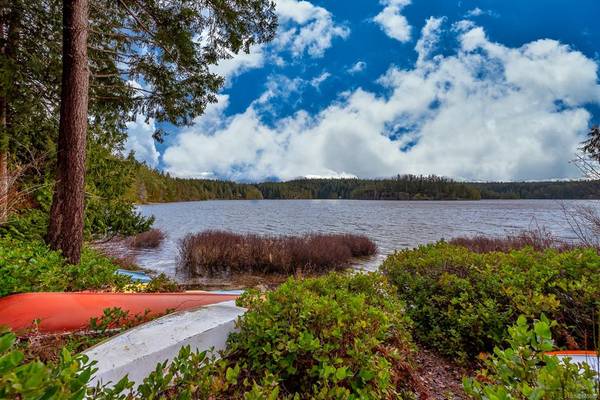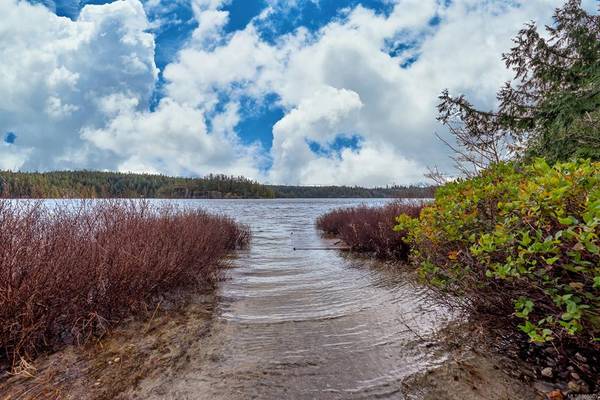$745,000
For more information regarding the value of a property, please contact us for a free consultation.
4 Beds
2 Baths
2,339 SqFt
SOLD DATE : 03/16/2021
Key Details
Sold Price $745,000
Property Type Single Family Home
Sub Type Single Family Detached
Listing Status Sold
Purchase Type For Sale
Square Footage 2,339 sqft
Price per Sqft $318
MLS Listing ID 865509
Sold Date 03/16/21
Style Main Level Entry with Upper Level(s)
Bedrooms 4
Rental Info Unrestricted
Year Built 1969
Annual Tax Amount $2,220
Tax Year 2021
Lot Size 0.370 Acres
Acres 0.37
Property Description
Lake view property with direct access to Hague Lake. Five Bedroom 1486 Sq. Ft. house and 853 sq ft cabin with separate driveways. A popular Vacation Rental, would make a great year round home or seasonal getaway. Close to amenities of Mansons Landing. The 1486 Sq Ft house known as Hague Lake Haven and the 853 Sq. Ft. cabin have separate driveways and separate Hydro meters. Both have been popular on Cortes Island Vacation Rentals. There is aCommon Property lot between this lot and the lake with a direct trail to the lake.
Location
Province BC
County Strathcona Regional District
Area Isl Cortes Island
Direction East
Rooms
Basement None
Kitchen 2
Interior
Interior Features Dining/Living Combo
Heating Baseboard, Wood
Cooling None
Fireplaces Number 1
Fireplaces Type Wood Burning
Fireplace 1
Laundry In House
Exterior
Utilities Available Electricity To Lot, Phone To Lot, Recycling, See Remarks
View Y/N 1
View Lake
Roof Type Metal
Parking Type Driveway
Total Parking Spaces 4
Building
Lot Description Central Location, Family-Oriented Neighbourhood, No Through Road, Private, Recreation Nearby, Shopping Nearby
Building Description Frame Wood,Insulation: Ceiling,Insulation: Walls,Wood, Main Level Entry with Upper Level(s)
Faces East
Foundation Other
Sewer Septic System
Water Well: Drilled
Architectural Style Contemporary, West Coast
Structure Type Frame Wood,Insulation: Ceiling,Insulation: Walls,Wood
Others
Restrictions Building Scheme
Tax ID 000-587-770
Ownership Freehold
Acceptable Financing Purchaser To Finance
Listing Terms Purchaser To Finance
Pets Description Aquariums, Birds, Caged Mammals, Cats, Dogs, Yes
Read Less Info
Want to know what your home might be worth? Contact us for a FREE valuation!

Our team is ready to help you sell your home for the highest possible price ASAP
Bought with Macdonald Realty Victoria








